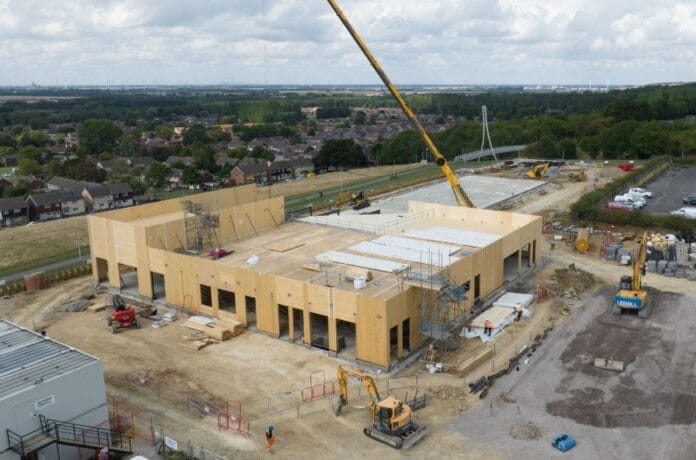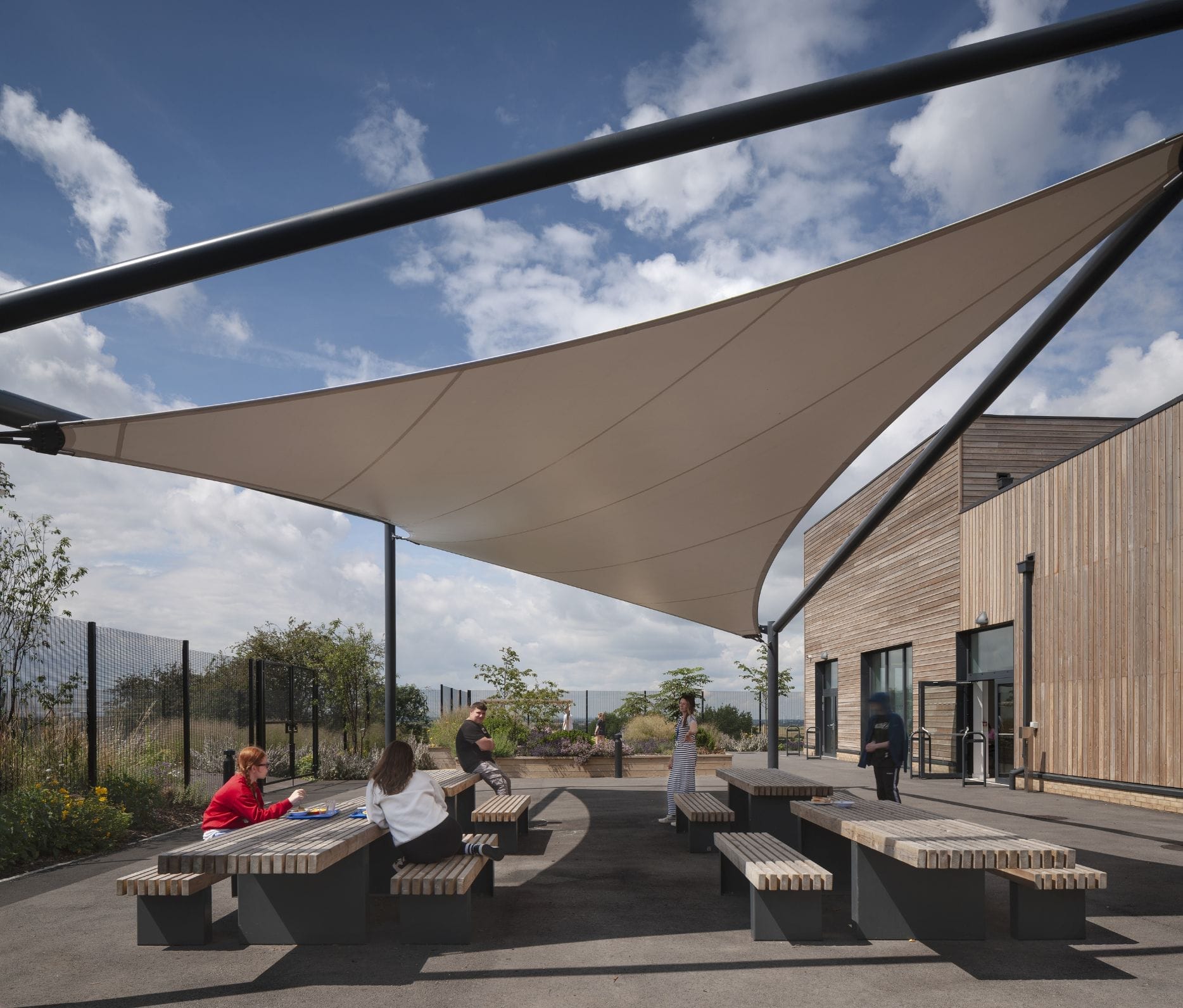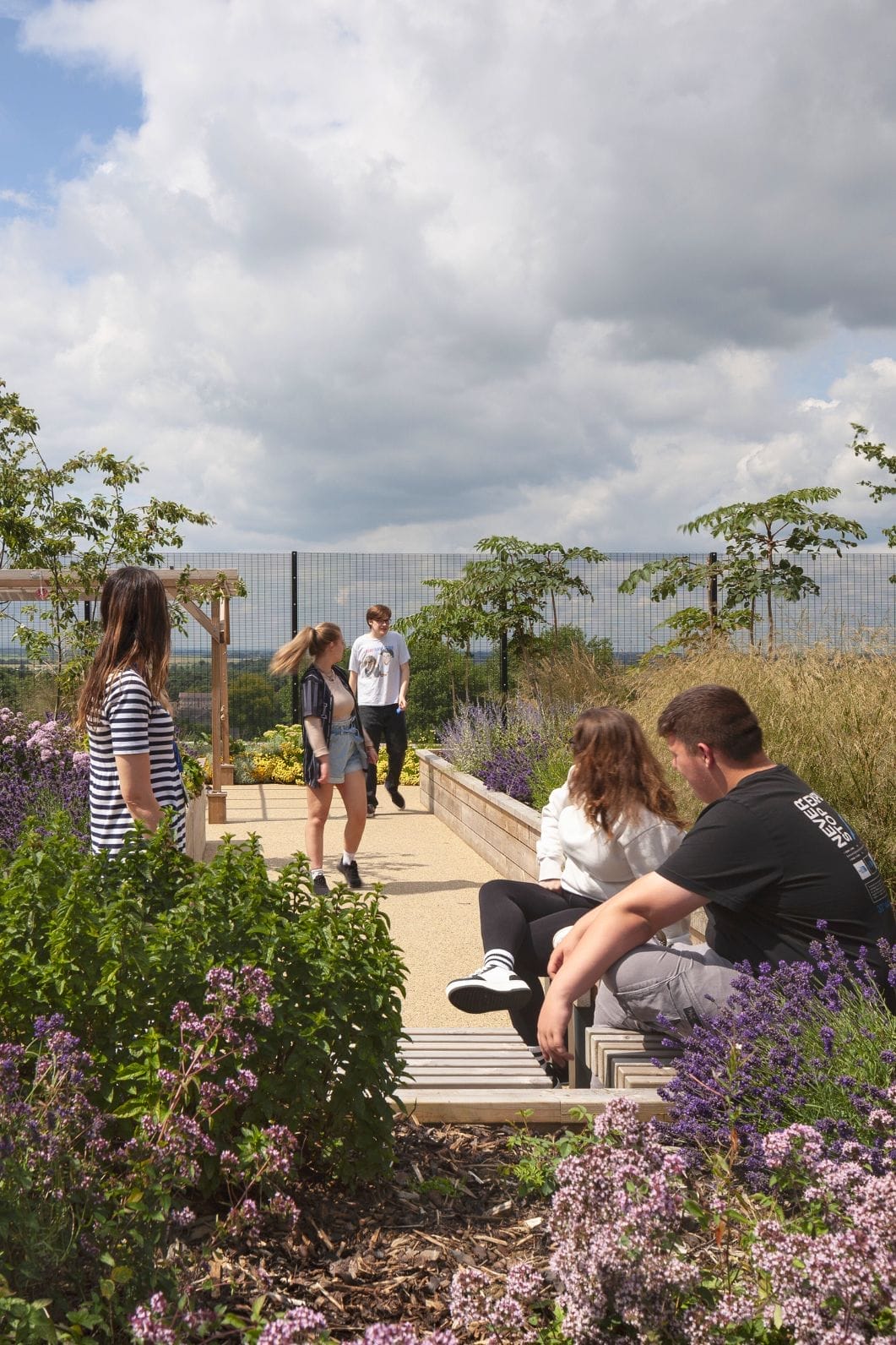
As one of the first Special Educational Needs and Disability (SEND) facilities globally designed to Passivhaus standards, this post-16 college caters to 60 students with various learning difficulties, including profound and multiple learning difficulties (PMLD), severe learning difficulties (SLD), speech, language and communication needs (SLCN), and autistic spectrum disorder (ASD). By removing barriers to learning and helping students develop crucial life and employability skills, Trent View College prepares students for adulthood in an environment that celebrates their potential.
Trent View College stands as a beacon of innovative, inclusive, and sustainable education, showcasing the remarkable potential of timber in modern construction.
Designing educational environments with structural timber
At the heart of this pioneering project lies the strategic use of Cross-Laminated Timber (CLT) panels. This choice was pivotal in meeting the stringent airtightness and high-performance thermal envelope required by Passivhaus standards, significantly contributing to the project’s success. The structural timber’s natural properties, combined with its offsite manufacturing, ensured superior precision, faster construction timelines, and a low embodied carbon footprint.

Embracing Timber for Superior Performance and Sustainability
The specification of CLT panels for Trent View College was driven by multiple compelling reasons. Timber’s inherent sustainability and low carbon footprint made it an environmentally responsible choice compared to traditional materials like concrete and steel. Additionally, CLT panels’ prefabrication offsite in a controlled environment ensured high precision, reducing latent defects and streamlining the on-site construction process. This not only improved cost and budget predictability but also facilitated faster project delivery, minimising disruption for staff and students and enabling quicker occupancy.
Moreover, timber’s natural fire-resistant properties, through surface charring, added an extra layer of safety to the building. The use of CLT also adhered to both Design for Manufacture and Assembly (DfMA) and circular economy principles, promoting efficient resource use and reducing waste.


Enhancing educational outcomes at Trent View College through timber technology
The innovative use of timber technology at Trent View College has yielded significant benefits across several key areas.
The offsite manufacture of CLT panels, including pre-formed openings, accelerated on-site assembly, minimising disruption and allowing faster occupancy. Standardised components and specifications of CLT reduced cost variability, ensuring budget adherence. Additionally, the precision of CLT panels enabled efficient offsite coordination and concurrent site preparation, shortening the overall construction timeline.
The robust structural integrity and superior performance of CLT ensure an extended building lifespan and reduced maintenance costs. Timber’s low embodied carbon footprint, combined with sustainable design practices, minimised environmental impact.
Furthermore, the inherent airtightness and high-performance thermal properties of CLT maximised energy efficiency and occupant comfort, which is critical for the well-being of SEND students. In forming an airtight and high-performing thermal envelope, CLT significantly reduces heat gains and losses across the college. This is particularly beneficial in creating a comfortable and stable internal environment, which is essential for children and young people with Special Educational Needs (SEN). The natural insulating properties of CLT, combined with its precise manufacturing and installation processes, ensure minimal thermal bridging and air leakage. This leads to better temperature regulation within the building, providing a consistent and comfortable indoor climate. Such stability is vital for students with SEN, as it minimises potential distractions and discomfort caused by fluctuating temperatures, providing a more conducive learning environment.
Setting a precedent for future projects with timber and offsite construction
Trent View College has provided a unique and innovative solution benchmarked against traditional construction materials. The quality, speed of delivery, sustainability, and long-term value of timber have proven superior. The collaboration across the timber supply chain, involving B&K Structures, Curtins, HLM Architects, and the Wellspring Trust, played a crucial role in achieving this success. The decision to use timber, driven by its numerous benefits for SEND environments, has set a precedent for future educational facilities, highlighting the material’s robustness, sustainability, and suitability for creating thriving learning spaces.