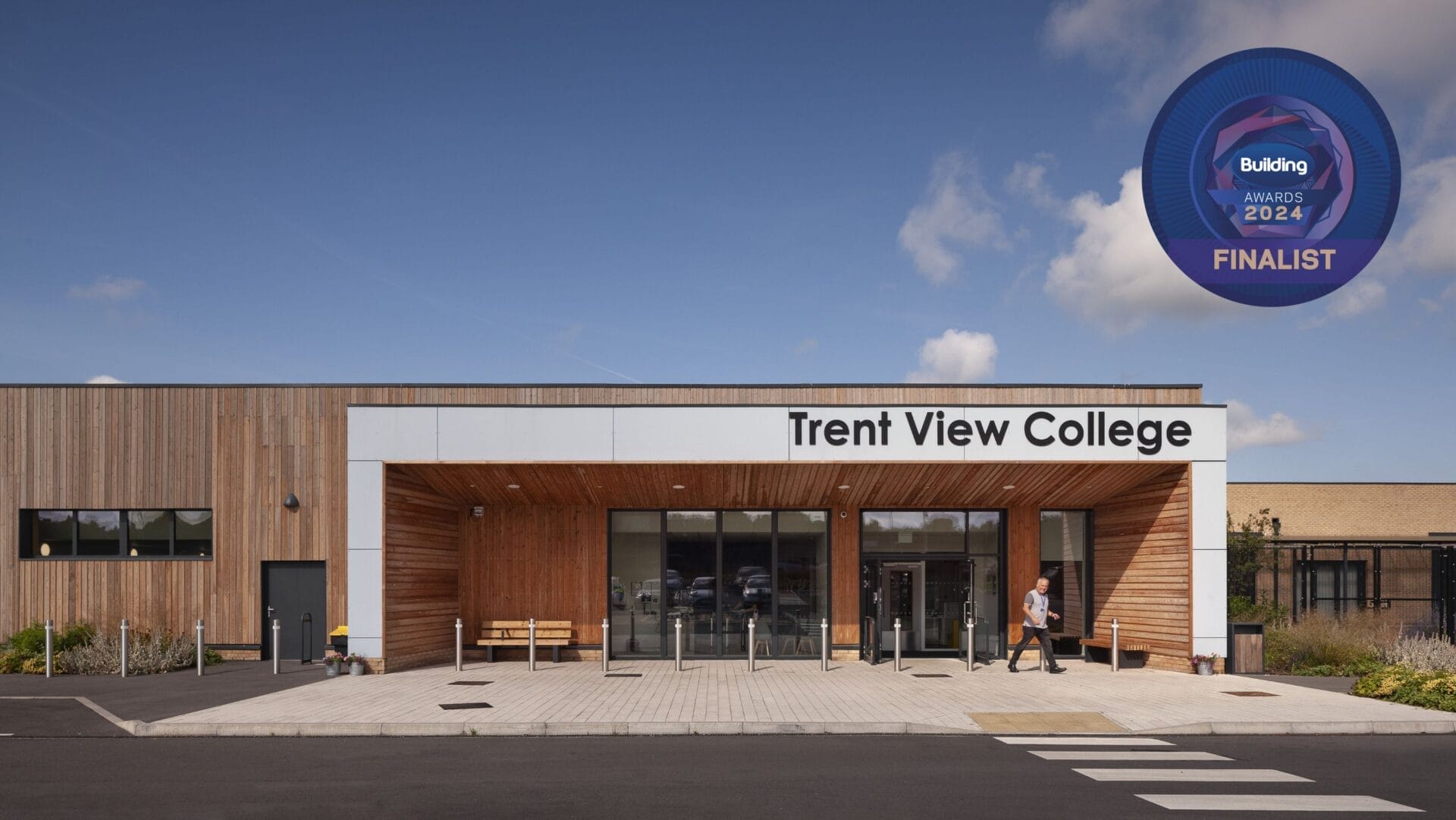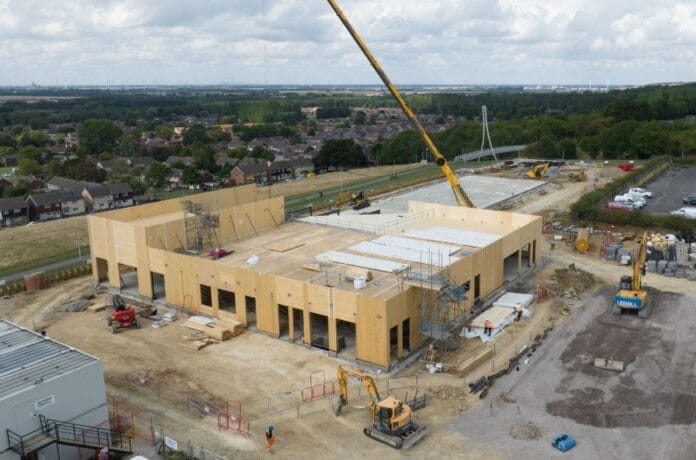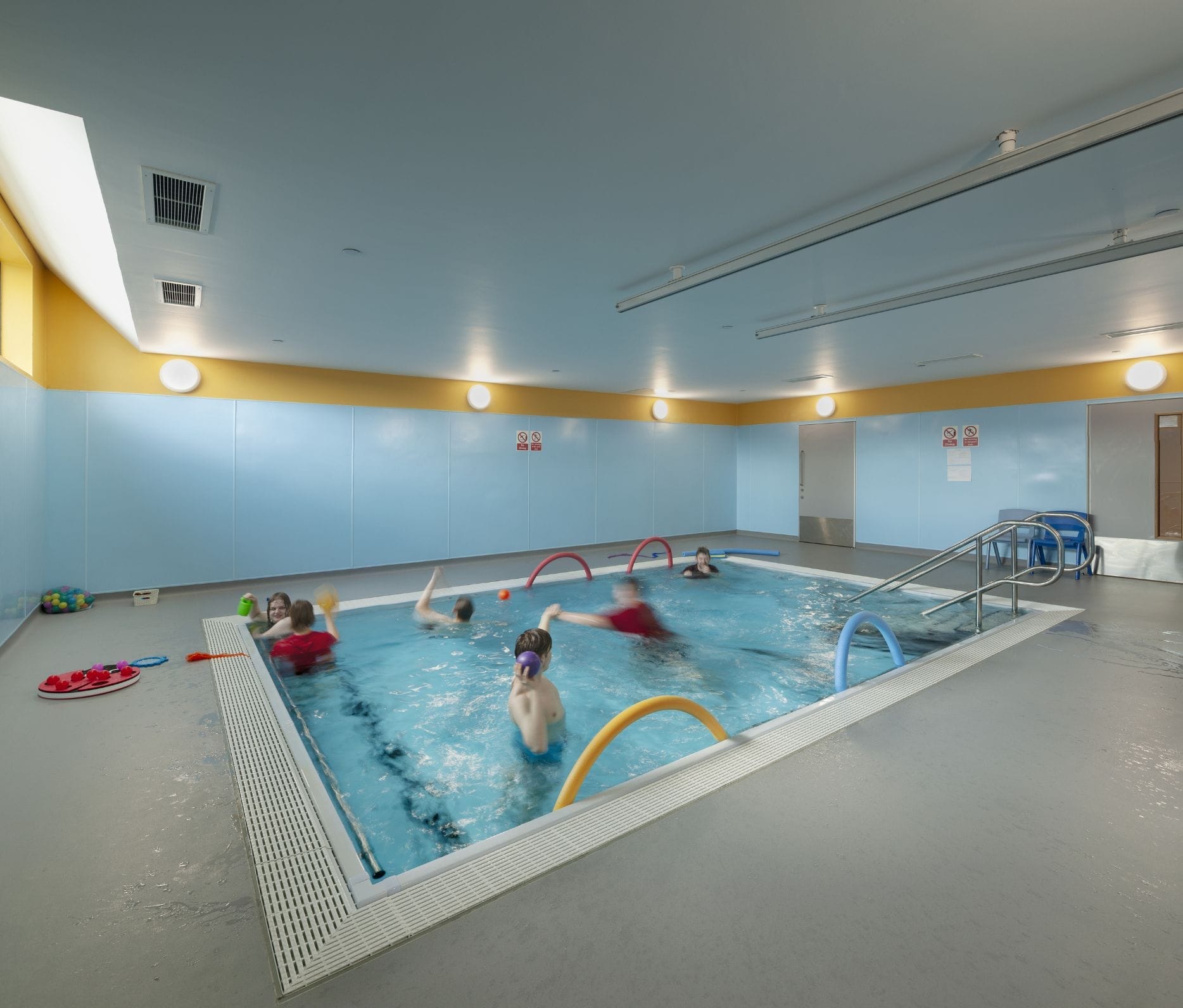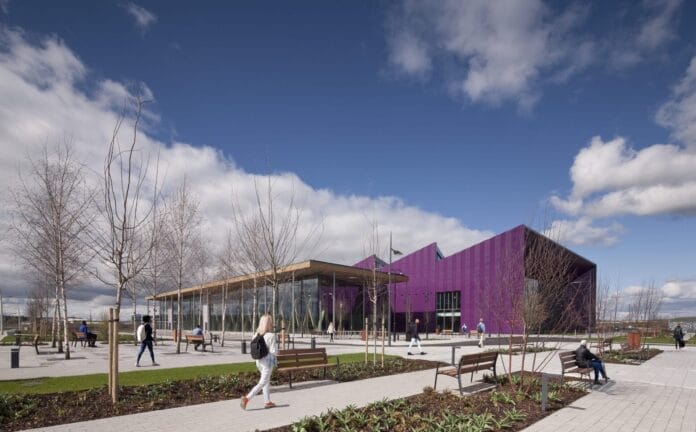
As one of the first Special Educational Needs and Disability (SEND) facilities in the world to be designed to Passivhaus standards, Trent View College is an examplar of how design can meet complex educational needs while setting a new benchmark in sustainability. It’s Trent View College’s impact on staff, students and the environment that highlights why this co-education school has been shortlisted for the MMC Award at this year’s Building Awards.
Trent View College’s design brief was to create a pioneering educational facility that prepares students for adult life while providing a nurturing environment where they can showcase their abilities.
Vision and Design Response
The client brief for Trent View College was both ambitious and deeply meaningful: to create a pioneering educational facility that prepares students for adult life while providing a nurturing environment where they can showcase their abilities. This co-educational school caters to 60 post-16 SEND students, helping them build important life skills and supporting their transition into adulthood.
The Department for Education (DfE) identified Trent View College to be part of its Sustainability pilot, requiring it to achieve Passivhaus standards, which in addition to providing an energy efficient building, has health and wellbeing benefits for users in SEND settings due to the creation of an internal environment that is both comfortable and stable with clean, regulated air.
The design proposals were developed in close association with the Wellspring Academy Trust and the DfE through a series of weekly design focused workshops. Taking a collaborative and open approach to developing the detailed layouts with the Trust resulted in a learning environment that fully meets the specific requirements of student and staff, whilst also achieving compliance with the DfE Output Specification and Technical Annexes. The outcome is a sustainable, contemporary, exemplary school ready to serve the community.

Technical Solutions Driving Sustainable Success
What truly sets Trent View College apart is its adoption of unique technical solutions to meet Passivhaus standards. The building’s superstructure and roof were constructed using Cross-Laminated Timber (CLT) panels, chosen for their superior airtightness and thermal performance. Manufactured offsite, the precision of CLT allowed us to incorporate pre-formed openings and builders’ work holes, reducing on-site construction time and defects.
One standout feature was the creation of a bespoke Passivhaus-compliant vehicle entrance door for the motor vehicle workshop, an industry first. This solution showcases our team’s commitment to pushing the boundaries of technical design, ensuring every component meets the highest standards of sustainability and performance.
Sustainability at its Core
Designing to Passivhaus standards was more than a design aspiration, it was a rigorous and continuous process. Throughout the project, the team utilised the Passivhaus Planning Package (PHPP) to monitor progress and performance. The use of CLT not only minimised embodied carbon but also enhanced the building’s airtightness and thermal efficiency, ensuring that even high-energy features like the hydrotherapy pool adhered to strict Passivhaus standards. The result is an energy-efficient building that provides specialist facilities which have long-term health and wellbeing benefits for users.
Trent View College sets a new standard for SEND facilities, blending architectural excellence with groundbreaking sustainability and construction techniques. We are proud to have been part of a project that not only meets the needs of its students but also serves as a model for the future of Passivhaus design in all types of learning settings.




