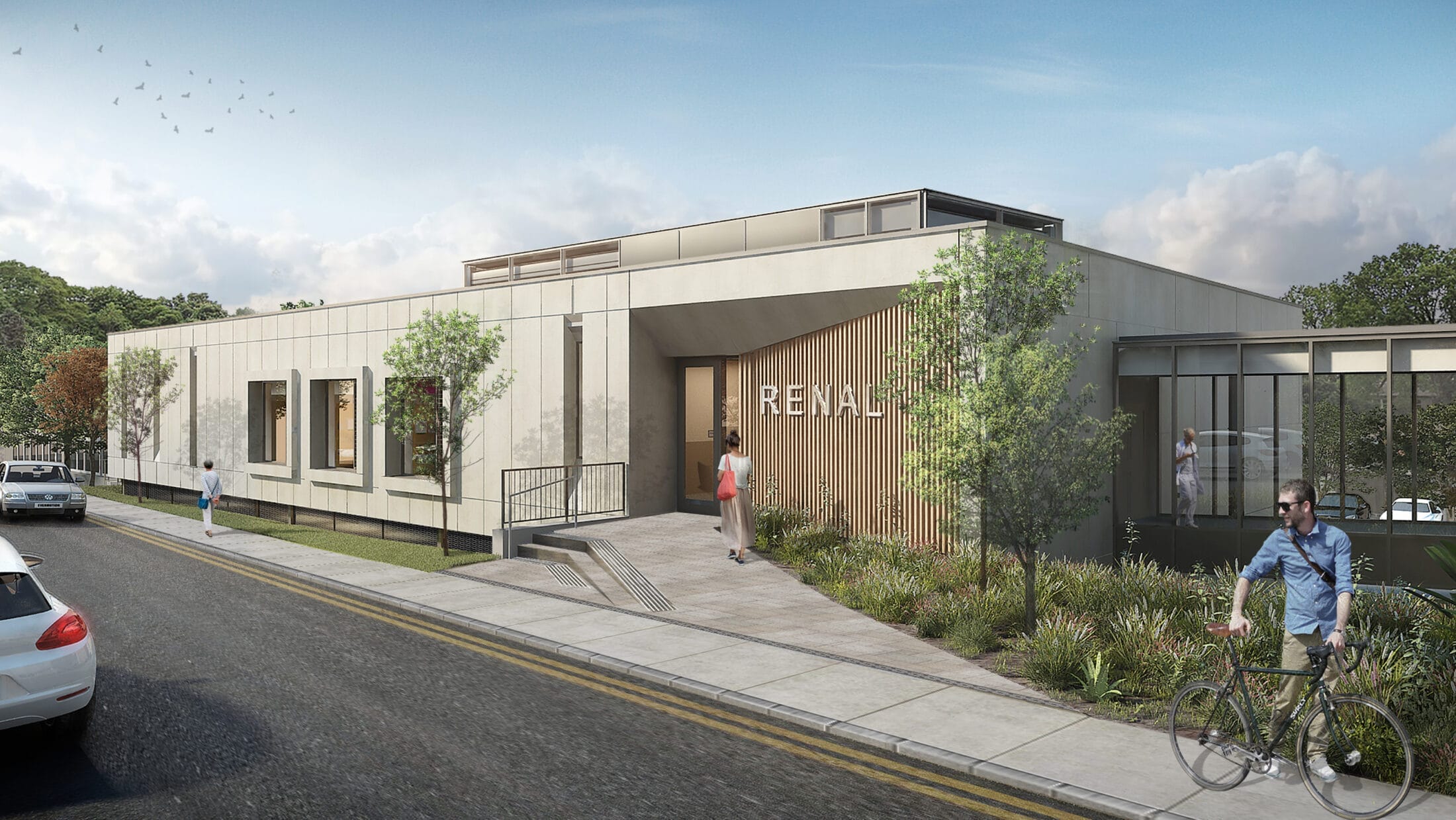
We are thrilled to share that work has got underway to replace the existing Renal Dialysis Unit at Western General Hospital (WGH) in Edinburgh.
We’ve designed a dedicated building which will address current and projected demands on the renal service provided at the WGH. It will accommodate up to 12 dialysis stations including two four-station treatment bays and four single rooms.
Working alongside the teams at RMF Health and NHS Lothian, our vision has been to develop an appropriately scaled low-lying building which presents itself as a single storey structure to Hospital Main Drive.
We recognise how important natural daylight is in buildings of this nature therefore the roofline is punctuated with a simple glazed lantern which steps up towards the adjacent Peter Wormsley building and allows light to penetrate the central staff and patient area.
Our thoughtful design uses the natural changes in level to allow additional facilities to be accommodated at the lower ground level. It’s effectively dug into the slope, presenting a two-storey building to the lower level where the new main drop off and entrance is located.
A glazed slot front and back connects the main entrance with the smaller secondary entrance at the upper level, allowing views through the double height entrance space. This aids natural orientation, whilst creating an appropriate scale and welcome.
We understand how deeply architecture can impact health and wellbeing. We are delighted to be part of a team creating a building that will have a strong, positive impact on the health of present and future patients. Renal patients will spend a significant amount of time within the building while undergoing treatment. Taking this into account, our design maximises natural daylight whilst framing key views to the south for the patients over rooftops and beyond to Edinburgh Castle.
