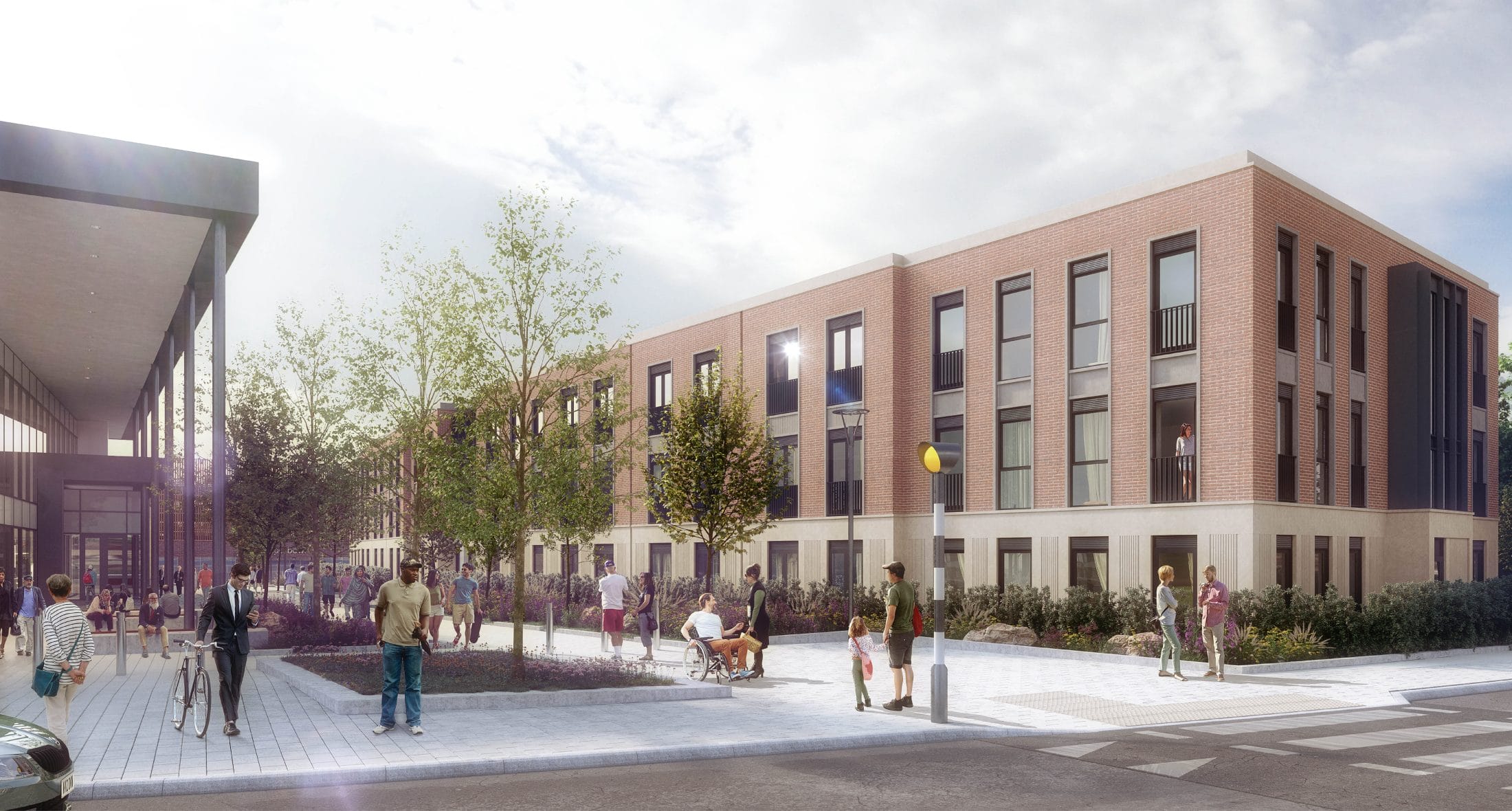
HLM were appointed by Wokingham Borough Council to design and deliver 55 apartments as part of a wider regeneration masterplan including a new leisure hub.
The proposal for this 3-storey apartment block embodies the principles of an MMC first approach where the design was developed to accommodate either a volumetric solution or traditional construction, whilst being designed to Passivhaus principles and to achieve Net Zero Carbon in operation. The final construction proposal, currently on site, employs a panelised composite concrete system for superstructure and envelope. The contemporary vernacular style follows Georgian proportions and employs brick slips above a pre-cast concrete base.
Design Approach
The project was conceived directly in response to a brief to create a new model for community-led mixed-use development in the climate emergency.
The project adopts thermal performance and airtightness standards very similar to Passivhaus and will deliver a net zero carbon solution operationally. The development provides 55 new homes and was conceived at Planning Stage to promote MMC solutions. Following the successful tender by Mid Group, the project now adopts their
proposal to construct the scheme using the Creagh concrete composite panel solution. The Passivhaus approach to the design inherently presents numerous complexities around creating a highly insulated volume, removing all cold bridges, with air-tightness values at less than a tenth of traditional Building Regulations standards, achieved through HLM’s leadership, strong design management and fully coordinated design.
The spatial layout of the building is inherently simple and elegant, with all 3 floor levels stacked for simplicity of assembly of the off-site manufactured floor and wall sections. Our expertise in producing 3Dtechnical design intent allowed us to fully articulate technical and visual standards expected for detailing elements such as junctions and materials interfaces. This was especially important around key geometries, balconies, and the like.
Interior Design
The concept for the interior scheme takes inspiration from the colour and textures found in nature.
The rural landscape surrounding Wokingham provides a wealth of natural hues and interesting textures.
Developed by Wokingham Council for retail sale, a primarily neutral colour palette was selected – appealling to a wider buying audience.
Design elements such as matt grey kitchens with brushed chrome accents and solid surface worktops to both the kitchen and bathrooms creates a contemporary and superior living space.
The use of feature wallcoverings throughout the apartment corridors, paired with brushed chrome signage and dark flooring establishes a sophisticated and luxurious environment within the communal spaces.
Key features include – natural timber effect floor finishes, monochrome broadloom carpet, neutral wall colours and solid surface bathroom and kitchen worktops.
Landscape Architecture
The landscape design considers how the residential building and Leisure Centre work together.
We created a range of inviting, safe and accessible private, semi-private and public open spaces. The landscape strategy is a continuation of what is already established on the adjacent Leisure Centre site, with a unified palette planting, materials and street furniture creating strong links between the two sites and the wider area. The centrepiece of this link is a new public realm promenade running the length of the site.
Sustainable drainage systems including Swales, rain gardens and permeable paving are integrated into the landscape to deal with surface water drainage. The provision of green and blue infrastructure is a fundamental element of the scheme, with rain gardens running the length of the site, creating a soft interface between the residential and public leisure developments.
The site boundary is enhanced with new tree planting, species rich meadows and other ecological features such as bee houses and bird boxes. This buffer helps frame the development and screen it from the adjacent residential development.


