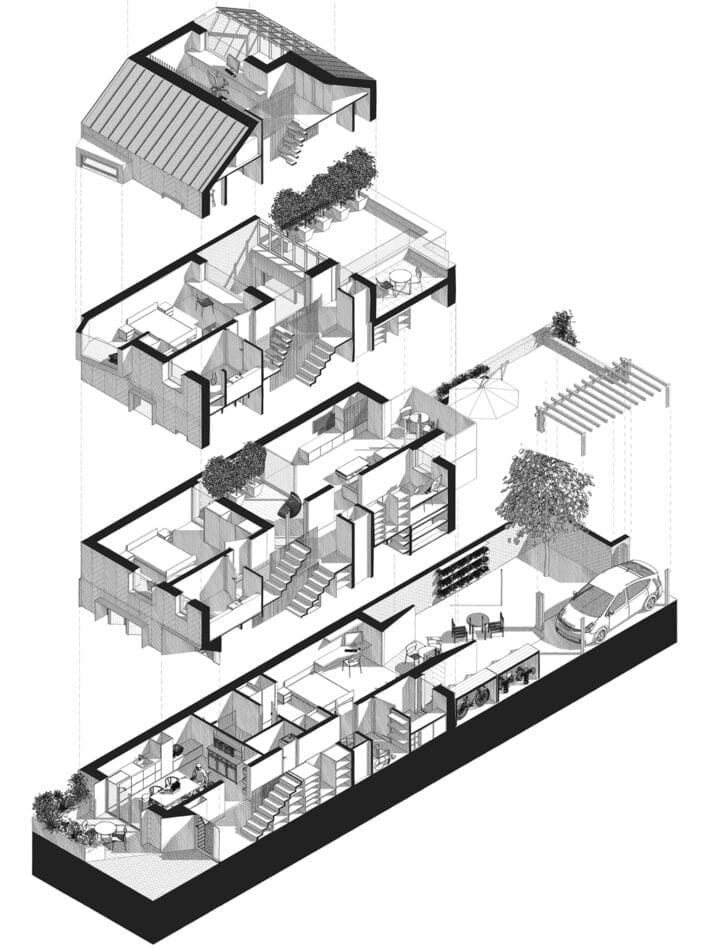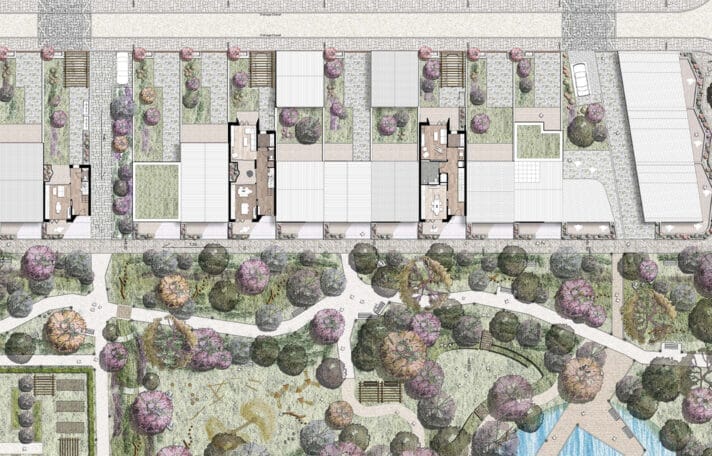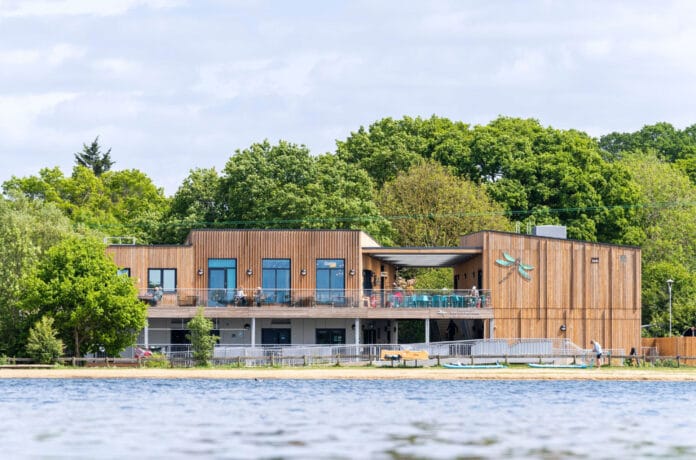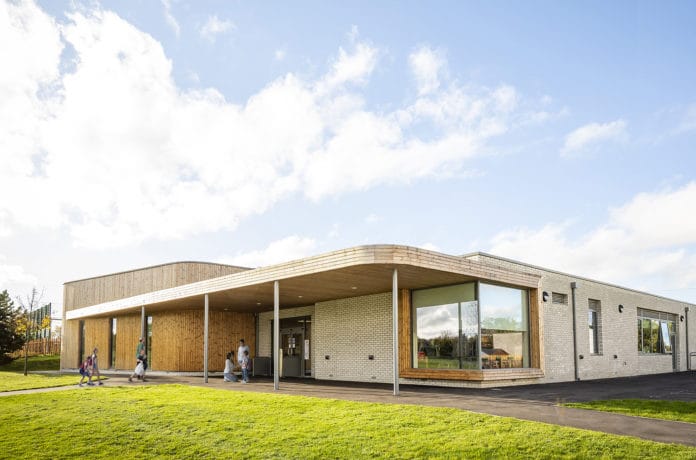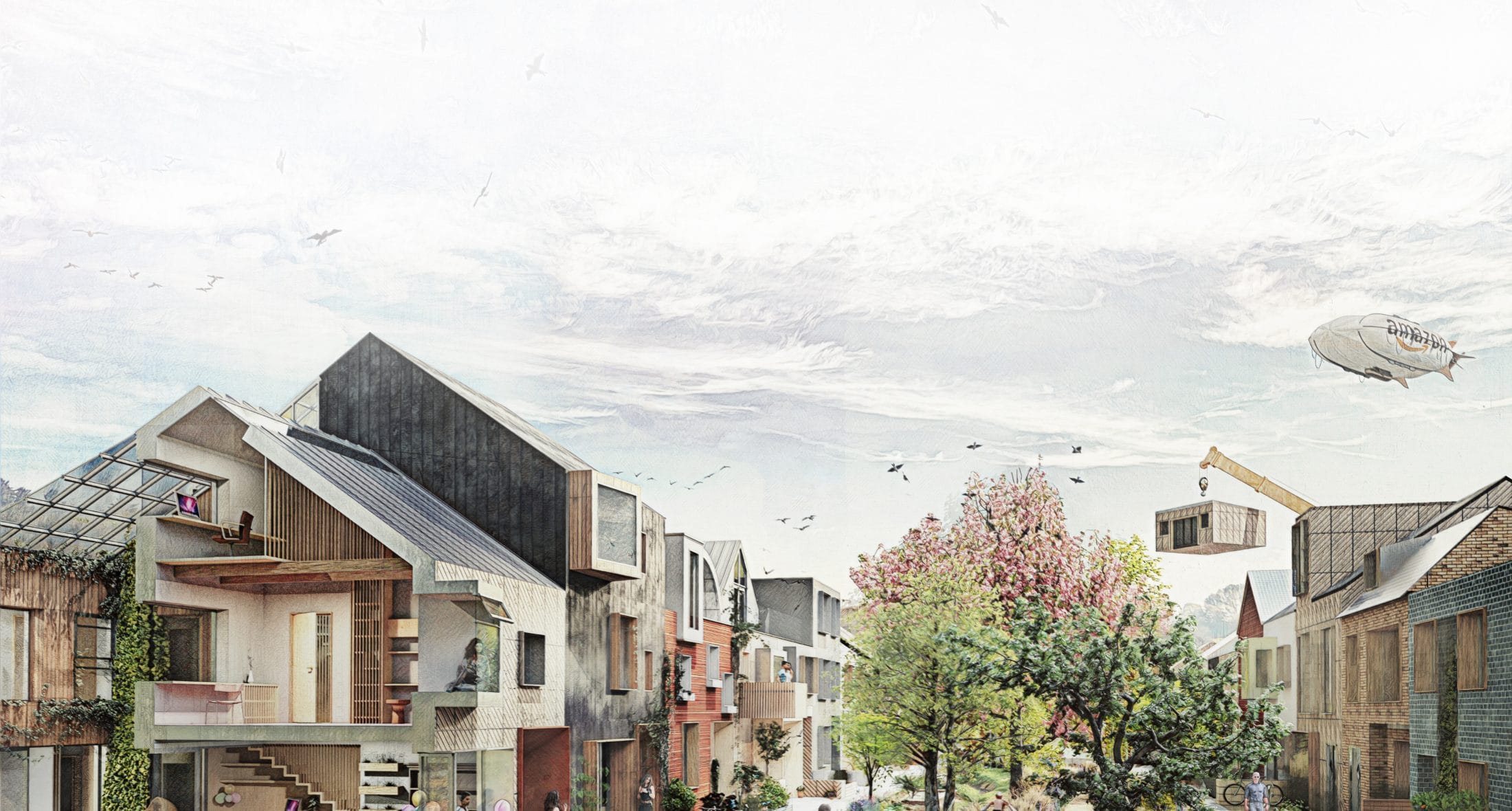
HLM’s entry into the Home of 2030 competition was shortlisted as one of six finalists in the task to design future homes that are good for the planet as well as the people who live in them.
The Home of 2030 competition is a cross-Government initiative, bringing together multiple departments with Homes England, who may further develop the winning concept.
Design Approach
The ‘Forever Home’ concept, focuses on the benefits of utilising Modern Methods of Construction (MMC) in providing homes that are adaptable in accordance with the occupants’ life stages. The concept adopts a universal modular platform using interchangeable parts to prove that homes can easily change in size and layout according to what the homeowner’s needs are, without high financial or environmental costs.
The Forever Home concept is designed to be a sustainable and flexible housing solution that minimizes waste by allowing for the assembly and disassembly of all building components onsite. A user-friendly digital interface allows buyers to select from a range of components from various companies within the “platform ecosystem” and customize their home to their liking. This approach not only provides increased choice and new revenue streams but also promotes a circular economy by enabling the reuse and refurbishment of used components.
The Forever Home concept is rooted in a structured masterplan that divides the site into standardised plots for each household. The design of each masterplan would be tailored to the specific location and incorporate regional variations and site characteristics. Within each plot, the homes would be based on a range of standardised typologies, such as starter, family, and co-living homes, with room for expansion.
To address planning concerns, each plot would be planned to its maximum size within the masterplan, allowing planning authorities to ensure that issues such as natural light, noise, and overall well-being are taken into consideration from the outset. This approach ensures that the development is optimized for the needs of the community and provides a framework for sustainable growth.
The owner’s manual, which buyers receive upon purchasing a plot, sets out conditions for upsizing and downsizing a property. Once the masterplan has been approved, the development can “breathe,” expanding and contracting with the needs of the community. By reducing the need to move and empowering homeowners to adapt their homes to their needs more economically, money that would otherwise be spent on moving can be channelled into upgrading or adapting their homes or improving their quality of life.


