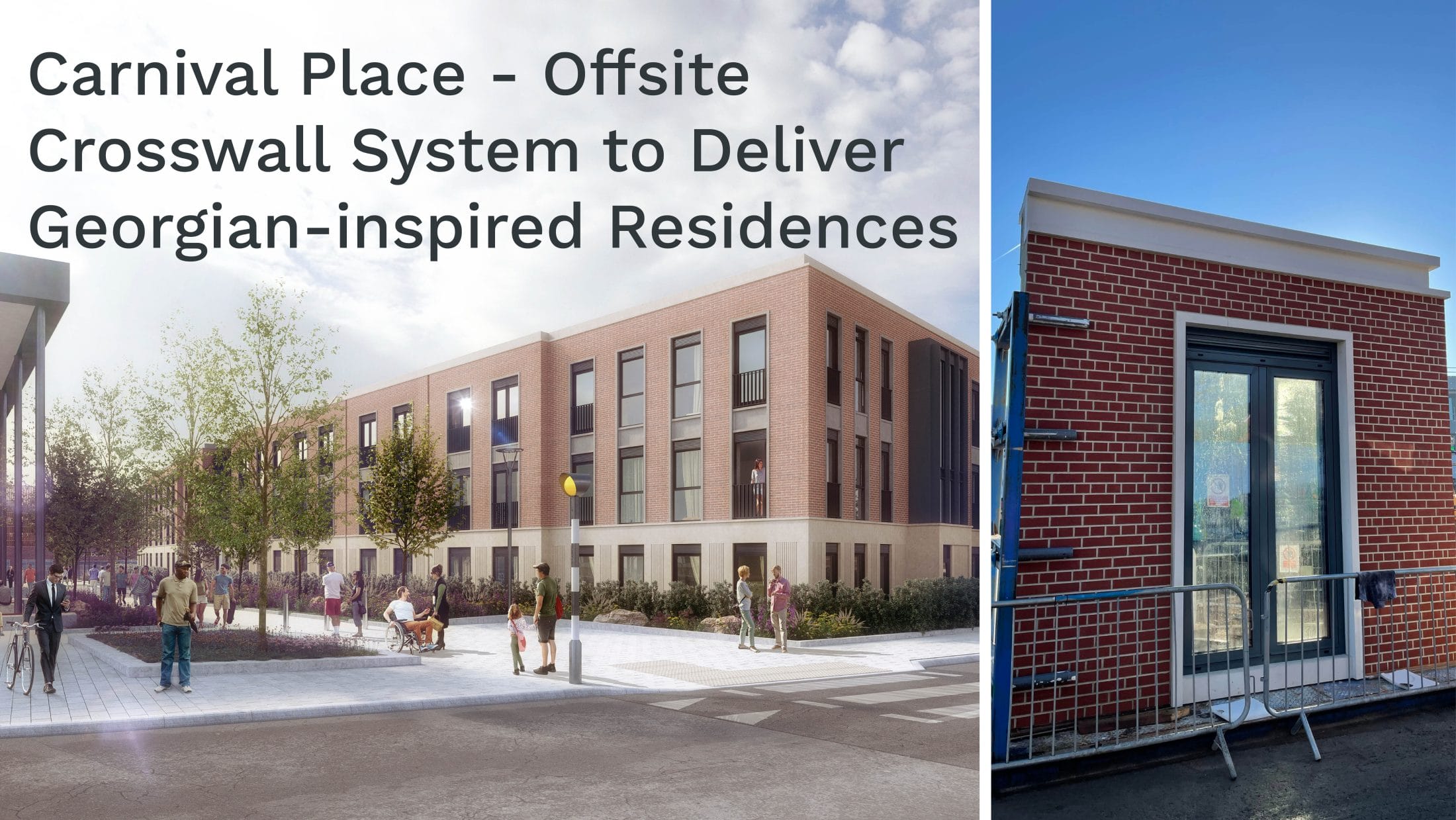
As the precast concrete crosswall panels arrive onsite, we find out more about the £11.4m Carnival Place residential project.
‘The adoption of the pre fabricated panels required an advanced level of understanding and engagement at an earlier stage, but has provided a superior level of control and assurance to the design team’. – Simon Gabe
As the precast concrete crosswall panels arrive onsite, we find out more about the £11.4m Carnival Place residential project.
Located opposite the Carnival Pool leisure centre development, which is also currently in progress, Carnival Place will provide 55 apartments over three floors. Working with MMC specialist contract Mid Group, the project is to be delivered through 60% offsite construction, with the remaining 40% comprising of in-situ foundation works, MEP, internal and roof finishing. North and South blocks are linked through bridge connections to a central triple-height atrium which provides a sense of community and connectivity.
In an interesting brief, Wokingham Borough Council wanted to deliver a contemporary vision of Georgian proportions and features. The design therefore incorporates Georgian elements of a contrasting base storey, expressed window reveals, brick façade with subtle symmetric emphasis, and cornicing. The use of traditional materials, tones and proportions will be reimagined in a contemporary interpretation, and will ensure the development pays respect to its surrounding while imbuing a sense of quality and order through proportion.
The Creagh Rapidres system adopted for the Carnival Place residential project is a fast-track offsite crosswall build system, delivering traditional style construction but with the program benefits of MMC.
The modulated panel system allows for the installation of windows and doors within the factory. Prior to transportation to site, the internal walls receive all but the final sand and coat of paint in the factory, greatly reducing the time spent onsite to complete installation. By adopting this approach, we are able to deliver within a shorter program while exercising better quality control.
In addition to utilizing offsite methods, the development is designed to be Net Zero Carbon in operation, and includes the following features to enable this:
- Photovoltaic panels on the roof to offset energy consumption through generating onsite renewable electricity
- High performing building fabric – glazing
- Fabric-first approach used to reduce energy demand: Passivhaus principles, excellent u-values, low air permeability, elimination of thermal bridges
As a result of the working relationship that HLM have developed with Mid Group throughout this project, we are now exploring future opportunities for collaboration. Carnival Place promises to deliver an exciting, innovative development, bringing together traditional features and modern methods to result in a striking, Net Zero Operational build – a building typology that we intend to explore further in the future.
Download our Think: Offsite brochure below to see our portfolio of projects
Related posts


