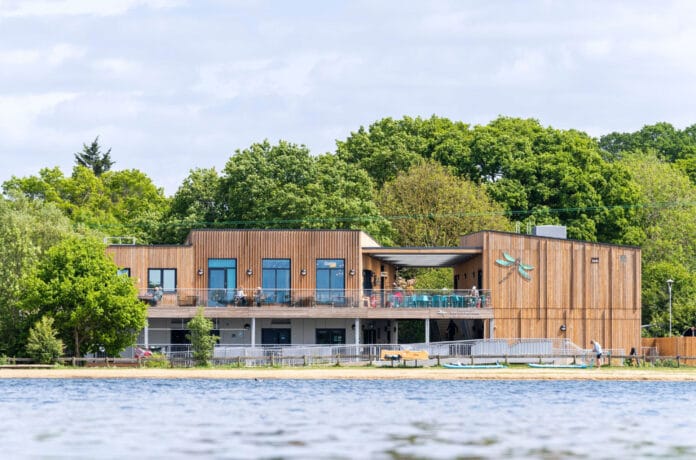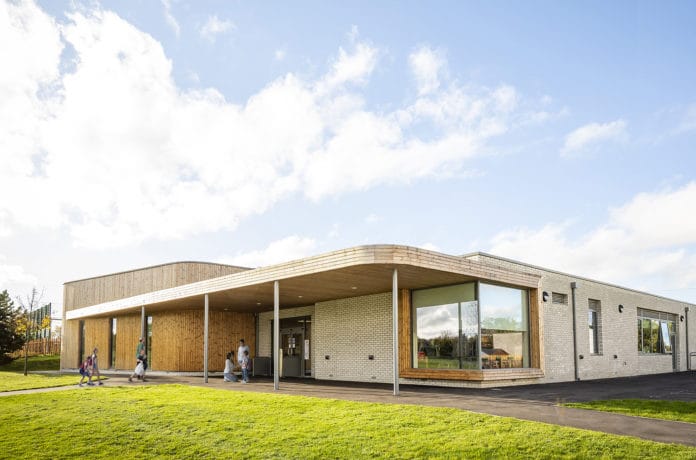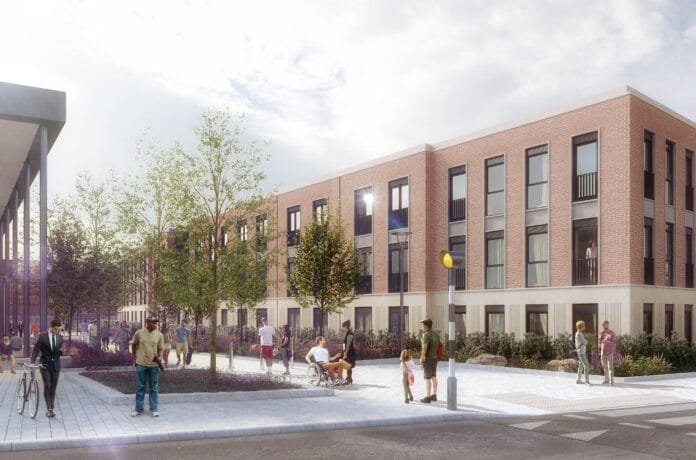
Last week, Alex Pullin from HLM’s London studio virtually presented at Modular Matters on Dinton Activity Centre, a community enhancing project which has become a case study to exemplify the achievement of Net Zero Carbon in local authority projects.
Here’s an overview of his presentation.
“Dinton Activity Centre was an absolute pleasure to design, and I am extremely proud of the finished building. The centre fits in beautifully with its stunning surroundings of Dinton Pastures Country Park and since opening in September 2021 has proven to be incredibly popular with the local community that it serves.”
Sitting within Dinton Pastures country park, Dinton Activity Centre was designed to replace an outdoor activity center in Wokingham Borough, located to the west of London which was passed its best, and no longer fit-for-purpose.
Alex was Project Architect on Dinton, which was intended to be a bespoke facility designed to fully meet all functional requirements, while responding sensitively to its location and unique setting. Since it opened in September 2021, the centre has been incredibly well received by the local community and by the centre’s management.
Dinton Pastures Country Park, recently named one of the best parks for families in the UK, is a public area that’s well used by visitors and by the community within Wokingham Borough. The site of the existing centre was limited in connectivity, with only one bridge linking it to the lake where the watersports take place. Between the lake and the centre runs a brook, which also required consideration in terms of developing safe access over it to the lake and so a new bridge link across the brook formed part of the design which has majorly improved access to the lake for centre users.
With a wide variety of users, consultation to fully understand their various needs was integral to successful delivery. One main aim was to increase safeguarding of children, which was lacking in the previous centre. Once the needs and user groups were identified, a hierarchy of spaces was developed to reflect this, with external areas ranking highly due to the variety of uses they serve.
The tight construction program and the sensitive nature of the country park setting led the team to choose offsite modular construction quite early in the scheme’s development. With the requirement of the previous centre to stay open throughout construction, adopting this approach with early engagement with modular contractor Reds10 allowed for minimal disruption during the construction of the new centre. A site to the north of the previous building was selected to minimize disruption, and locate the new centre with optimal views and access to the lake.
The sizes of the modules were dictated by transportation limitations. With these dimensions, the ground floor plan was designed so rooms would sit within a single modular bay where possible, which includes the higher-serviced areas of toilets, changing rooms and plant rooms.. Non-standard shapes were also incorporated into the design with ease, without providing constraint to the design. The larger, more public spaces of the first floor – coffee shop, classroom and offices, were made of multiple modular bays to the same plan as the ground floor.
Reds10’s unique facility allowed for whole sections of the building to be assembled in a factory setting, meaning up to 85% spaces can be completed offsite. The process in the factory for the modules was incredibly rapid, with even mechanical and electrical services installed off-site, which allowed us to achieve high levels of quality control which contributed to the quality of the finished product. Once transported to site, all the modules were erected within two days, ready for the external cladding to be applied. Siberian larch was selected for the cladding due to its natural properties, durability and the way it weathers over time, softening in appearance to compliment the centre’s natural park surroundings.
Wokingham Borough Council selected Dinton as their first project to achieve net zero carbon in operation, after declaring a climate emergency in January 2020. To achieve energy balance, Dinton Activity Centre will produce as much energy over the course of a year as it uses. Passive measures were applied to the design, including ambitiously low u-values (measures of thermal transmittance) for walls, floor and the roof. Due to the offsite construction of the centre, the airtightness achieved was much higher than would be possible through traditional onsite construction.
Ventilation, heating and cooling were designed on a room-by-room basis, and included windcatchers to utilise fresh air, mechanical ventilation with heat recovery, air conditioning units and a combination of under-floor and wall-mounted radiators. Energy for the heating and hot water was provided by on-site air source heat pumps. The building is fully electric, with photovoltaic panels on the roof and carports generating energy for the building to run.
Overall, the new centre has rejuvenated the park area, providing facilities for visitors and the community to enjoy within a safe, scenic and environmentally conscious setting. This project is a prime example of the possibilities of MMC in achieving sustainable outcomes, while creating a building that doesn’t look like what is often considered the ‘typical’ modular building.

“I have presented the project at a number of seminars and conferences with a particular focus on the volumetric modular construction process that was so successfully adopted for this project, as well as how we were able to design the first building within Wokingham Borough Council’s property portfolio to achieve operational Net Zero Carbon which is a fantastic achievement.”



