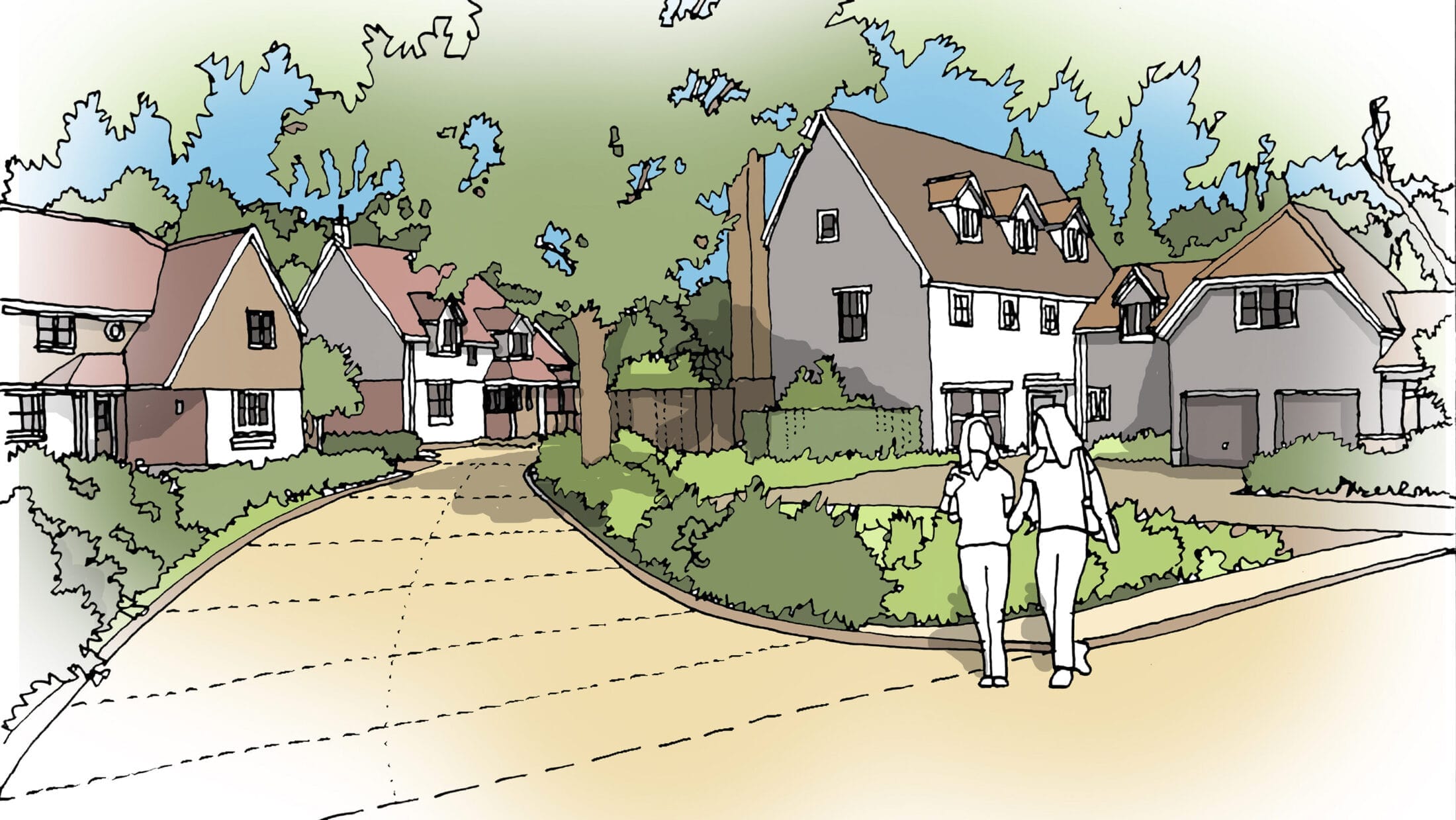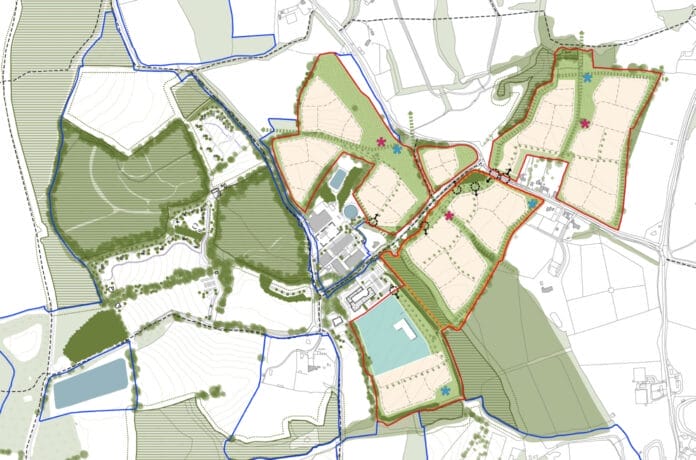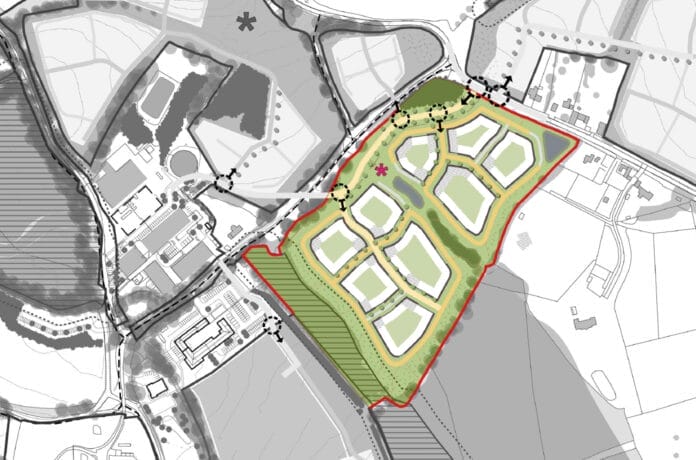
HLM are working alongside the masterplanning team at Carter Jonas to develop proposals for a new rural settlement of 600 homes set within the West Sussex countryside. HLM are leading on the detailed planning application for Phase 01 of the masterplan, which will deliver 125 new homes located between the main entrance to the site and the new local centre.
Design Approach
Given the rural setting, a sensitive approach to design is required, ensuring that the new homes can be delivered with minimum disruption, whilst limiting their impact on their natural environment when built.
The team at looked at incorporating principles of both MMC methodologies and sustainable design standards (including Passivhaus and RIBA 2030 Sustainable Outcomes) from the outset of the design process, from the overall masterplan level down to the design of the house types.
The new homes at Rickman’s Green Village will be sensitively designed in response to the local context, taking cues from both the agricultural and rural character of the immediate surroundings as well as a traditional village aesthetic to reflect the villages elsewhere in this part of Sussex like Kirdford, Wisborough Green or Plaistow. The layout will be landscape-led, with woodlands and groups of trees forming the backbone and backdrop to the buildings. Every home will benefit from gardens and village greens.
Rickman’s Green Village will be situated on a small portion of Crouchlands Farm and the remainder of the Farm will continue in agricultural use, with the addition of much enhanced public access for walking and enjoyment of the countryside both for all residents at Rickman’s Green Village and surrounding villages.




