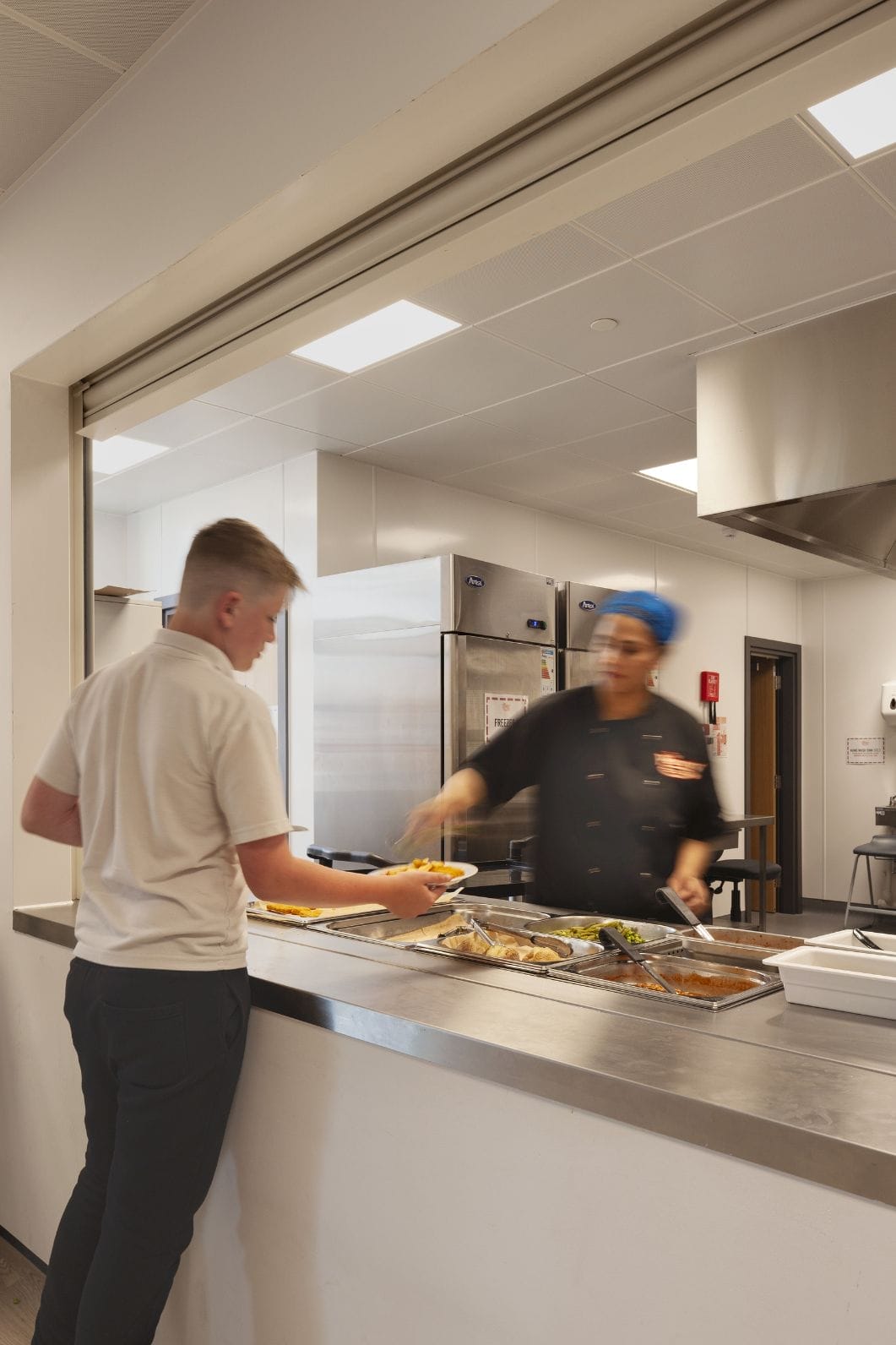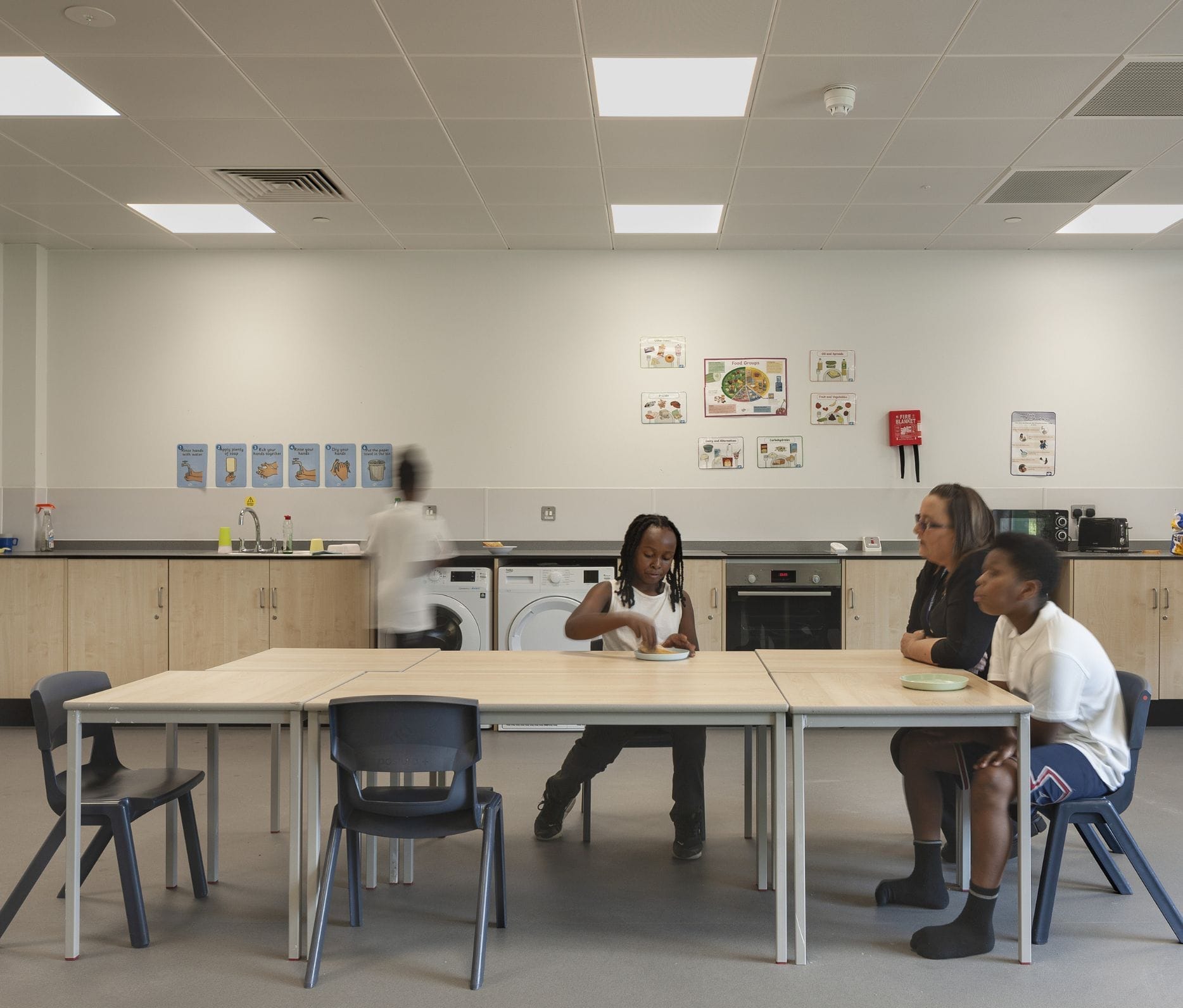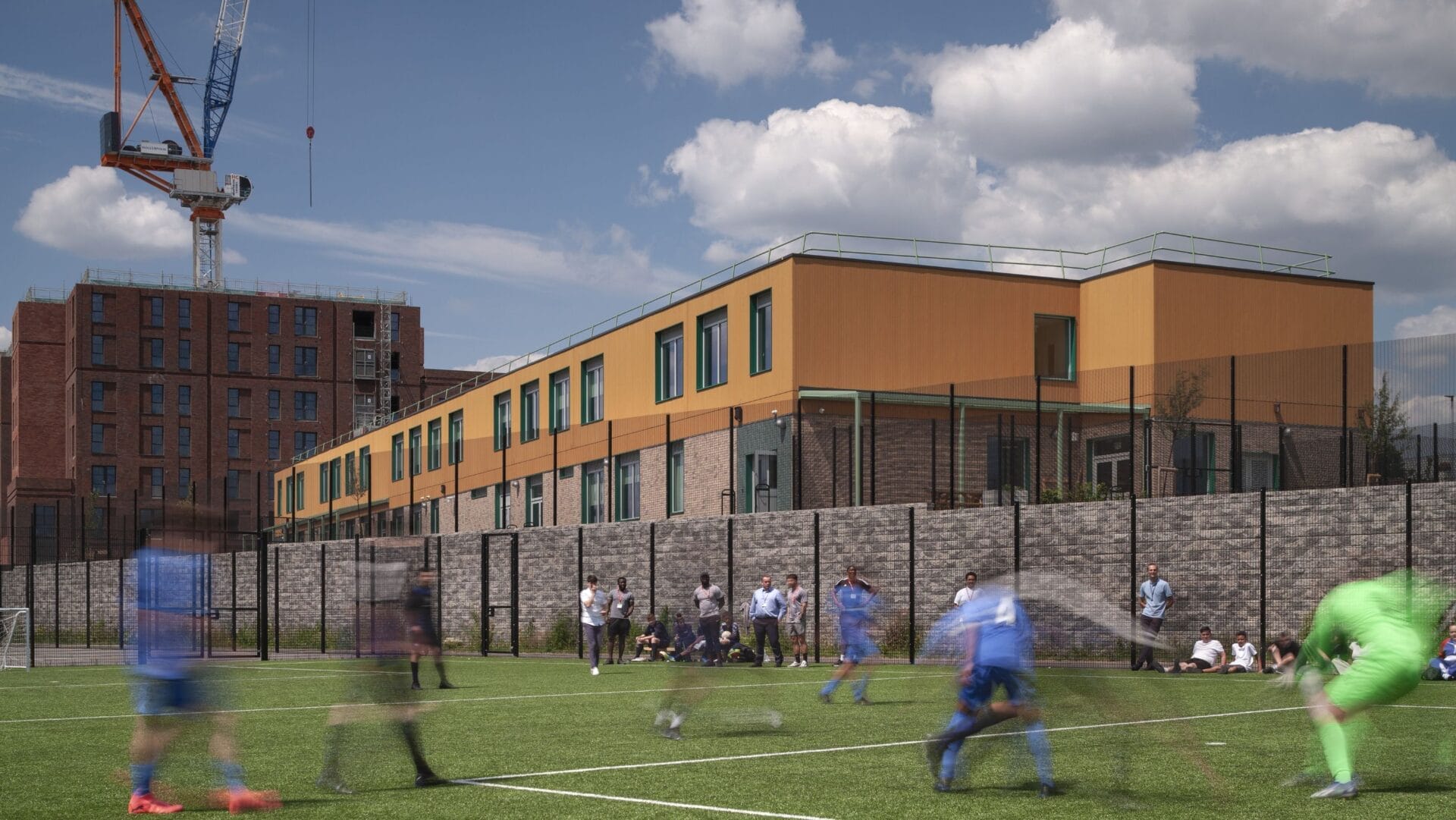
Thoughtful and holistic design provides the best facilities to support Pathways School and their students in the local area.
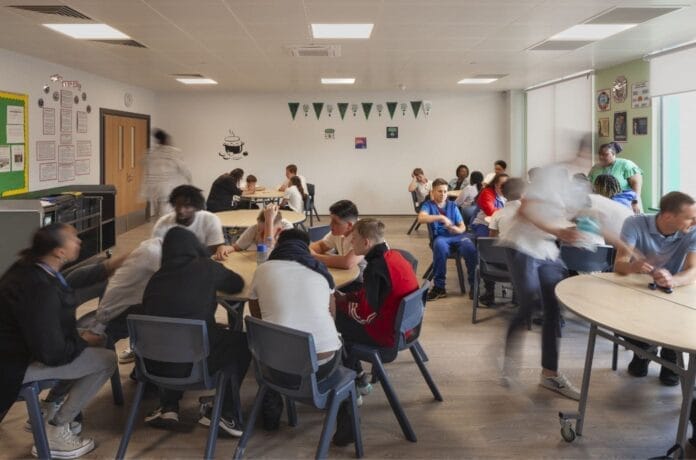
Work is now complete and the staff and students at Pathways are taking full advantage of the brand-new purpose-built school in Dagenham. The 2700m2 Pathways School caters for students with Social, Emotional and Mental Health (SEMH) special needs, with capacity for 90 pupils between the ages of 7 to 18 years (year 3 to year 13). Pathways is among the first generation of SEMH Free Schools funded by the Department for Education and has been designed as a sustainably minded school that puts the needs and wellbeing of students first.
This fit-for-purpose, innovative project transformed a challenging brownfield site into a thriving learning environment that understands and supports student’s diverse needs. Integrated into Dagenham’s wider regeneration on the old Fords factory site, Pathways not only provides an inclusive and supportive learning environment for students but also provides a positive contribution to the local area, and a fantastic resource for the wider community.
The new site comprises of a range of Primary, Secondary and Sixth Form classrooms, therapy and sensory rooms, dining and vocational areas, library, playground and astroturf football pitch, sports hall, and parking and cycle spaces. The variety of spaces ensures that a curriculum can be delivered that means pupils will leave equipped to live full, independent lives. Spread over two storeys, the new school’s modern, stimulating and robust multi-purpose spaces meet students’ different learning needs and enhance wellbeing.
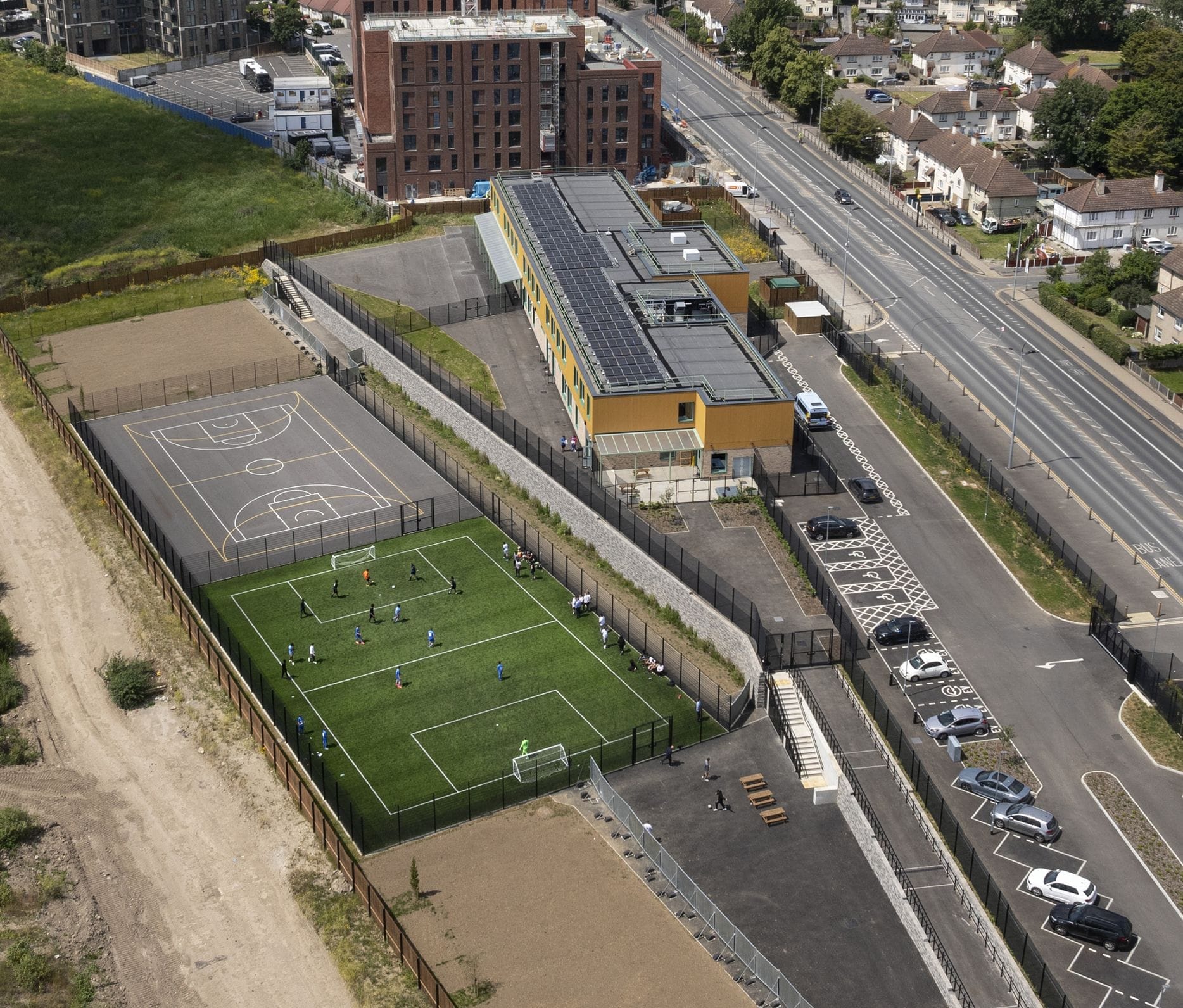
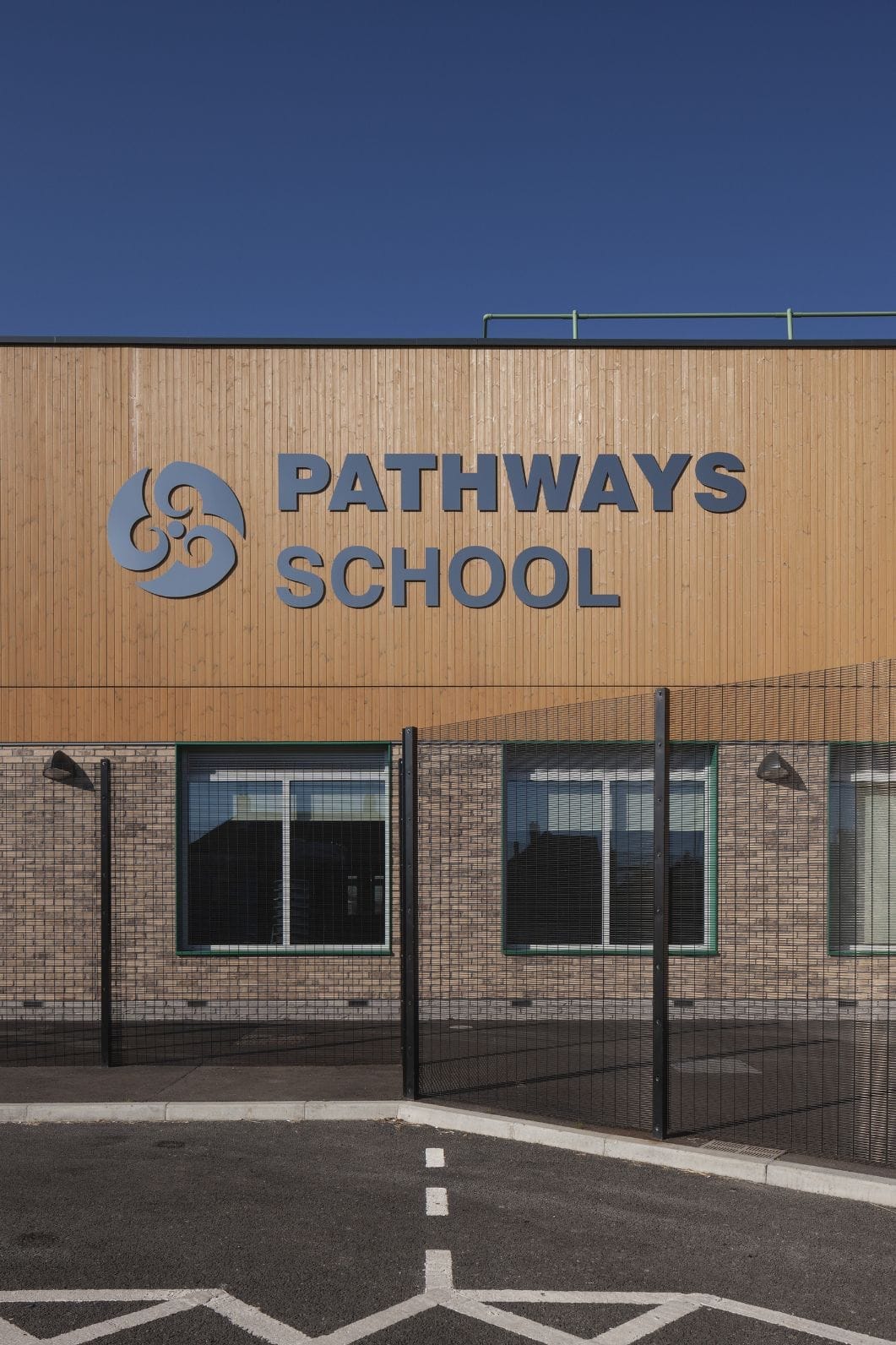
Thoughtful design for an inclusive and thriving school
At the heart of the design philosophy lies a focus on inclusivity and enhancing each of the students learning experience through the new spaces.
We recognised that Pathways needs to offer an environment that fosters growth, independence, and joy. With this vision in mind, we designed an all-through school that exemplifies inclusive design, blending functionality, sustainability and community integration to create a transformative educational environment that aligns with the Department for Education’s (DfE) specification.
Our thoughtful and holistic design approach took into consideration the SEN needs of pupils, ensuring that they feel a sense of progression as they move through the year groups, and introducing appropriate and carefully selected colours to help users to process their environment.
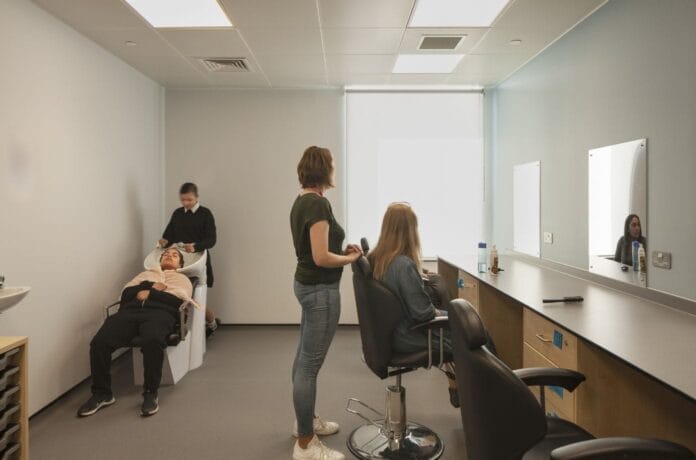
A design to meet everyone’s needs at Pathways School
The school features a variety of spaces that cater to vocational learning and life skills. These spaces, include a hairdressing salon and mechanical workshop where students can be hands-on in their learning and develop important skills for the future. In addition to typical classrooms, library and dining area, Pathways enjoys several covered outside areas where learning can continue in the outdoors, allowing students to learn in the most beneficial environments. A large playground and astroturf football pitch provide fantastic spaces for students to get outside and let off steam or come together and learn team sports. All of which provide students with the opportunity to develop important skills that they can carry into later life.
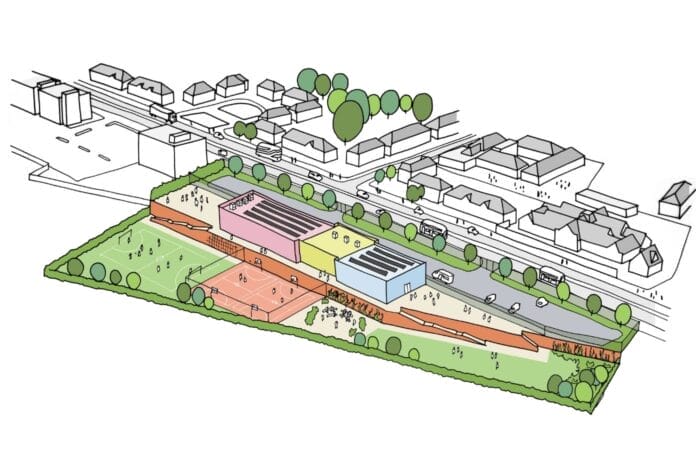
Catering for a range of different ages, it was key to design different spaces that support students at every level of their learning. Primary, Secondary and Sixth form classrooms do just this. What’s more, age specific outside areas provide designated spaces where each year group can safely and comfortably learn and play together, in an age-appropriate environment.
Attractive and functional landscaping by MAC Consulting includes native trees and vegetated habitat areas that provide plentiful recreation and learning space for pupils while also improving air quality throughout the site. By maximising the site plan at Pathways, we have provided a learning environment where pupils can safely and comfortably enjoy the school’s large site whether during break times or outdoor classes. With a main road running along the front of the school, we purposefully designed for the majority of the outside areas to be located at the rear of the school, safeguarding students throughout the school day.
Creating a futureproof design that could manage and absorb the daily wear and tear of the school was crucial. With this in mind, Pathways was specified to the highest level when it comes to the durability of the finishes and structure. We wanted to ensure we built a school that had a lasting impact on its students and the local community for years to come.
Sustainable and responsible design
Sustainability is embedded throughout, with air source heat pumps within the building and PV panels and windcatchers on the roof, in line with the energy strategy for the school. The school’s external materials were handpicked for their sustainability credentials and robustness, ensuring the school remains fit for purpose for years to come.
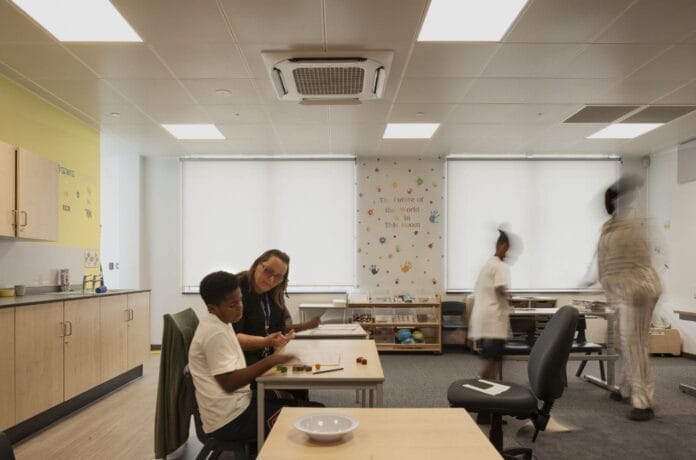

Showcasing Off-Site Constuction
The design for Pathways School has been part of a close collaboration with The Eko Trust and the DfE technical advisors
Pathways is part of the DfE’s £3 billion ‘Off-site Schools Framework’. The new SEMH school is a project of innovation, developed and constructed predominantly off-site using Modern Methods of Construction (MMC) in offsite construction specialists Reds10’s factory.
Pathways’ design showcases how an off-site volumetric solution can meet unique school and site requirements, emphasising that not all schools fit a single mould. By transforming a challenging site and using innovative offsite construction, we have created a thriving learning environment that understands and supports the students and staff at Pathways.
