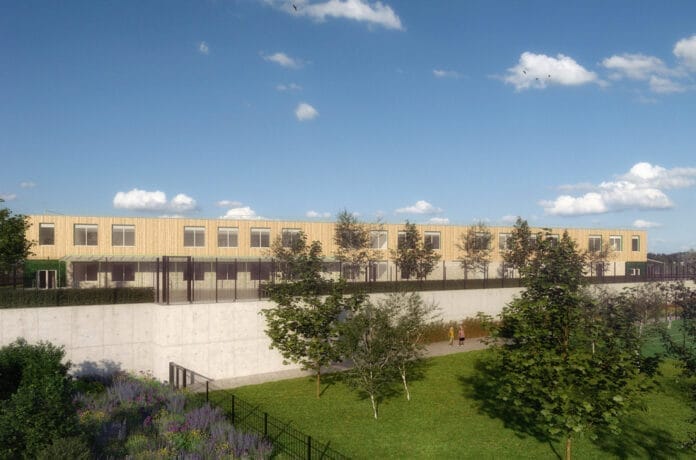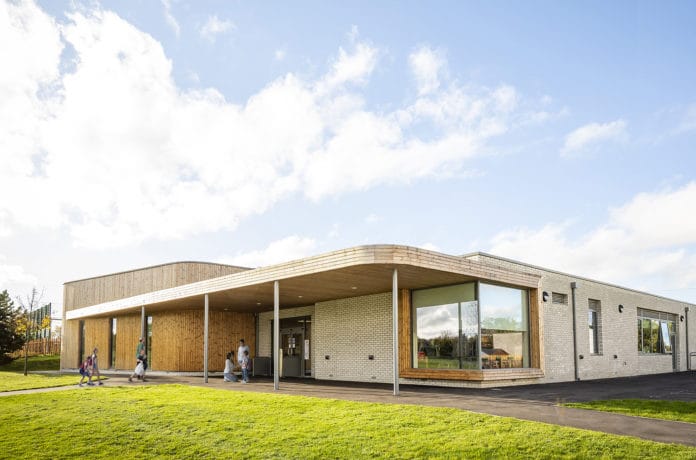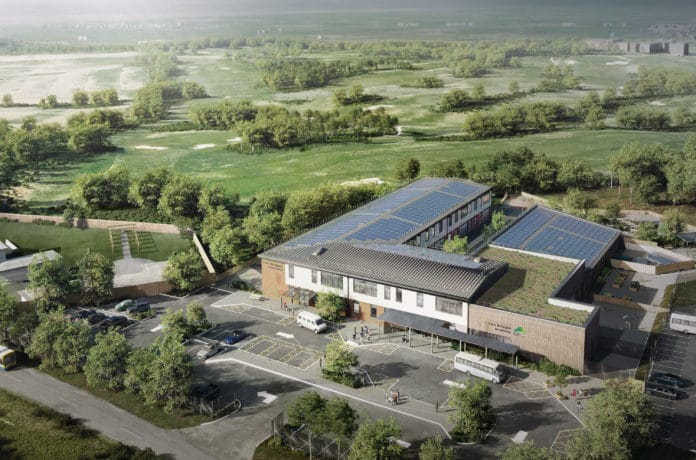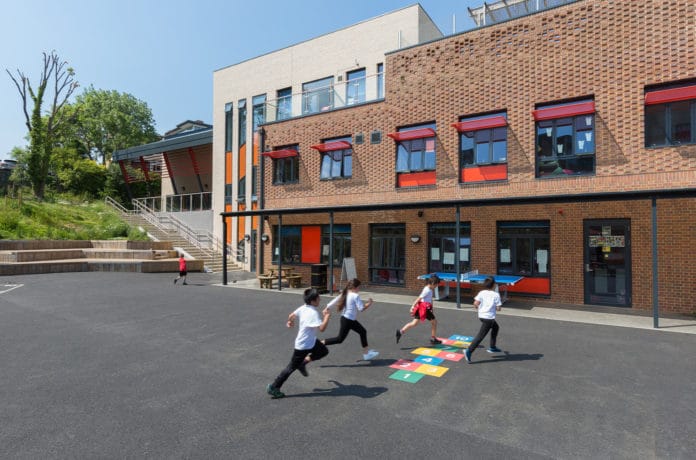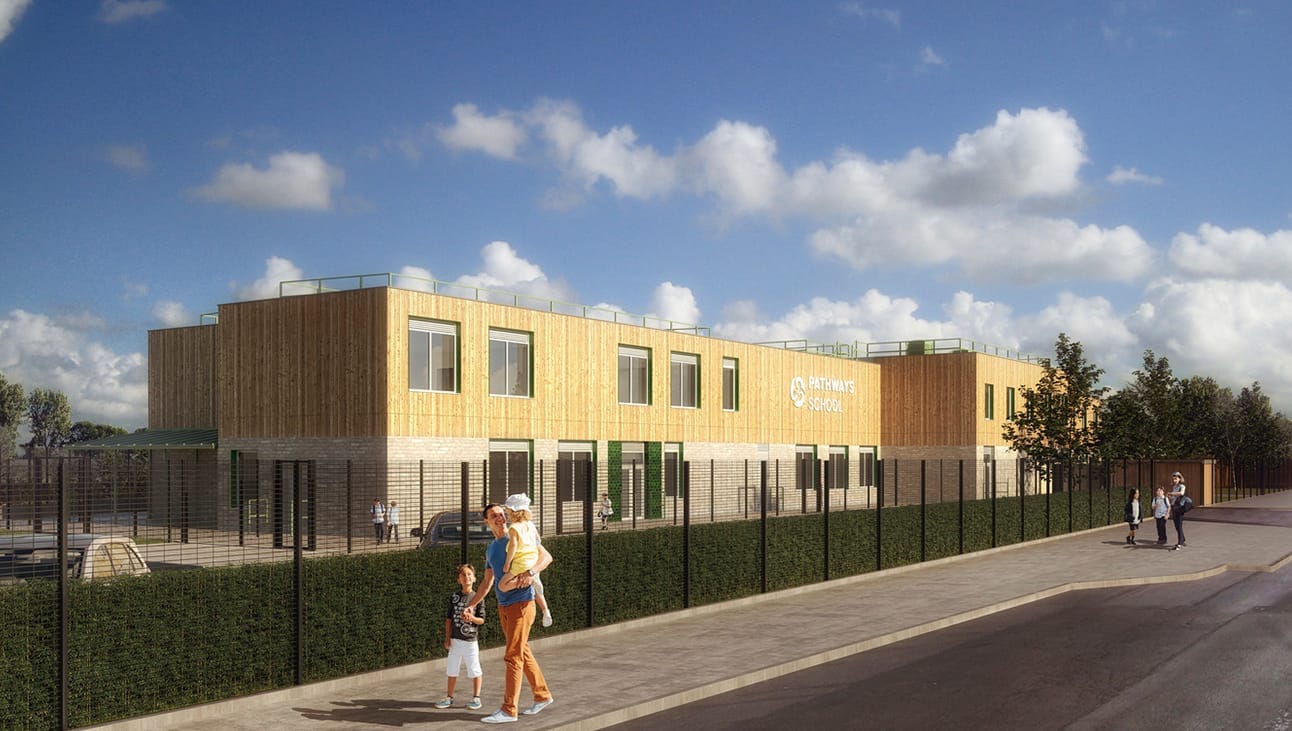
Proposals for a new school in Dagenham have been approved by the London Borough of Barking and Dagenham. Offsite construction specialist Reds10 is the lead contractor, with HLM Architects leading on architecture and interior design, and MAC Consulting on landscape design.
“It’s fantastic to achieve planning approval for the Pathways School, which will provide best-in-class new facilities for children with special educational needs in the local area and beyond.”
The 2700 m2 Pathways School will cater for students with Social, Emotional and Mental Health (SEMH) special needs, with capacity for 90 pupils between the ages of 7 to 18 years (year 3 to year 13). Spread over two storeys, the school features modern, stimulating and multi-purpose spaces to meet students’ different learning needs and enhance wellbeing. It comprises a range of Primary, Secondary and Sixth Form classrooms, therapy and sensory rooms, dining and vocational food areas, library, outdoor learning facilities, sports hall, flexible spaces that can adapt over time, and parking and cycle spaces.
Sustainability is embedded throughout, with air source heat pumps within the building and PV panels and windcatchers on the roof, in line with the energy strategy for the school. Focused on biodiversity and ecology, attractive landscaping includes native trees, vegetated habitat areas and green screens that provide plentiful recreation space for pupils while also maximising air quality throughout the site. Pupils will be able to enjoy an urban wildflower meadow and sensory planting areas.
HLM’s thoughtful and holistic design approach took into consideration the SEN needs of pupils, ensuring that they feel a sense of progression as they move through the year groups, and introducing appropriate and carefully selected colours to help users to process their environment. The colour palette and materials are also inspired by Dagenham and the surrounding area. The building’s external materials – brick cladding, cedral panels and thermowood (Finnish heated treated wood from environmentally managed forests) were chosen for their sustainability and durability credentials. Areas of green glazed bricks are used to highlight the main entrance points and stairwells to aid orientation around the school.
The Pathways School is located to the north of a new mixed-use development by Peabody and is located on a brownfield site off the A1306 New Road, Dagenham, replacing a demolished old car dealership, with good adjacent transport links. The site was historically used as the former Ford Dagenham Stamping Plant car works site.
The design proposals for Pathways School have been developed in close association with The Eko Trust and the Department for Education (DfE) technical advisors. It forms part of the DfE’s £3 billion ‘Off-site Schools Framework’ and will be constructed predominantly off-site using Modern Methods of Construction (MMC) in Reds10’s factory.
Claire Wakelin, Head of Education at HLM Architects, said: “It’s fantastic to achieve planning approval for the Pathways School, which will provide best-in-class new facilities for children with special educational needs in the local area and beyond. We wanted to create a welcoming, robust and sustainable learning environment to give pupils the best opportunity to thrive in a thoughtfully designed, safe, peaceful and high-quality school that encourages individual development. We enjoyed working closely with the DfE and the Trust, and are excited to begin the next stage of development with Reds10 and the excellent project team.”
Joe Shepherd, Framework Lead at Reds10, said: “It’s exciting to see another school under the DfE’s ambitious ‘Off-site Schools Framework’ reach a key milestone. Thanks to a fruitful partnership with the Trust and HLM Architects, the school will be a future-proofed, sustainable, SMART space for pupils to learn and thrive, in the heart of the local community.”
Work on site will commence imminently, with full completion expected in October 2023.
