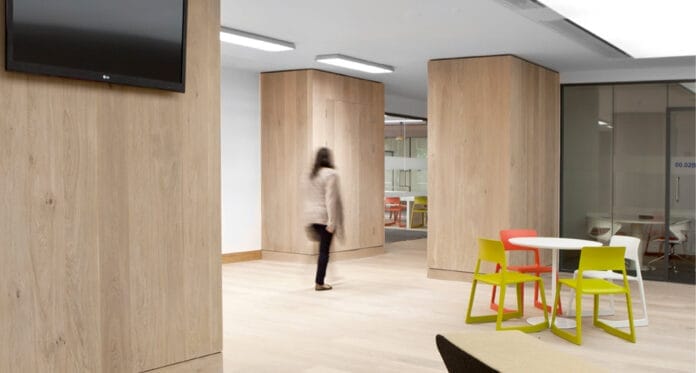
The London Institute for Healthcare Engineering (LIHE) is a new building embedded within St Thomas’ campus dedicated to bringing together King’s research excellence, Guy’s and St Thomas’ NHS Foundation Trust’s leading clinical practice and the medtech sector’s commercial innovation power and talent, engaging multinationals, SMEs and start-ups simultaneously.
Central to the interior concept was the creation of an adaptable and sustainable building fit for King’s and their partners needs, now and in the future. Throughout the interior of LIHE the design seeks to create a journey that expresses the ever-changing form and flexibility of the spaces.
Creating an Impact
Showcasing a tech driven institution that’s setting the agenda for cutting edge research and educational practices.
The external building fabric speaks of a modern homage to its surrounding heritage context, a contemporary pattern that resembles DNA sequencing echoes from the etched glazing perimeter. This narrative continues through to the ceilings and wall textures of the internal space.
Materials have been selected for their naturalistic qualities, continuing to blur the boundaries between the indoors and outdoors allowing a greater sense of cohesion, and connection to the environment.
The external palette provided inspiration for the internal by using warm tonal colours and natural textures it helps to bring the outside in.
Front of house and high energy spaces take on the wamer tones of the surrounding environment, natural textures offering a tactile experience. These are set against a clean and bright backdrop to enlarge the sense of space. This palette features more smooth finishes that can catch and reflect light, adding to the perception of energy and dynamism.
Open and participative spaces designed to foster world class talent and collaboration, by embracing traditional and digital learning teaching tools it helps demonstrating LIHE’s committment to innovation, technology and education.
Colour has been used as a primary wayfinding tool, back of house focus spaces use cooler, deeper colours on a muted tonal palette to create sense of calm. Tactile surfaces selected that are soft to touch these help with both for acoustics and create a sense of comfort.







