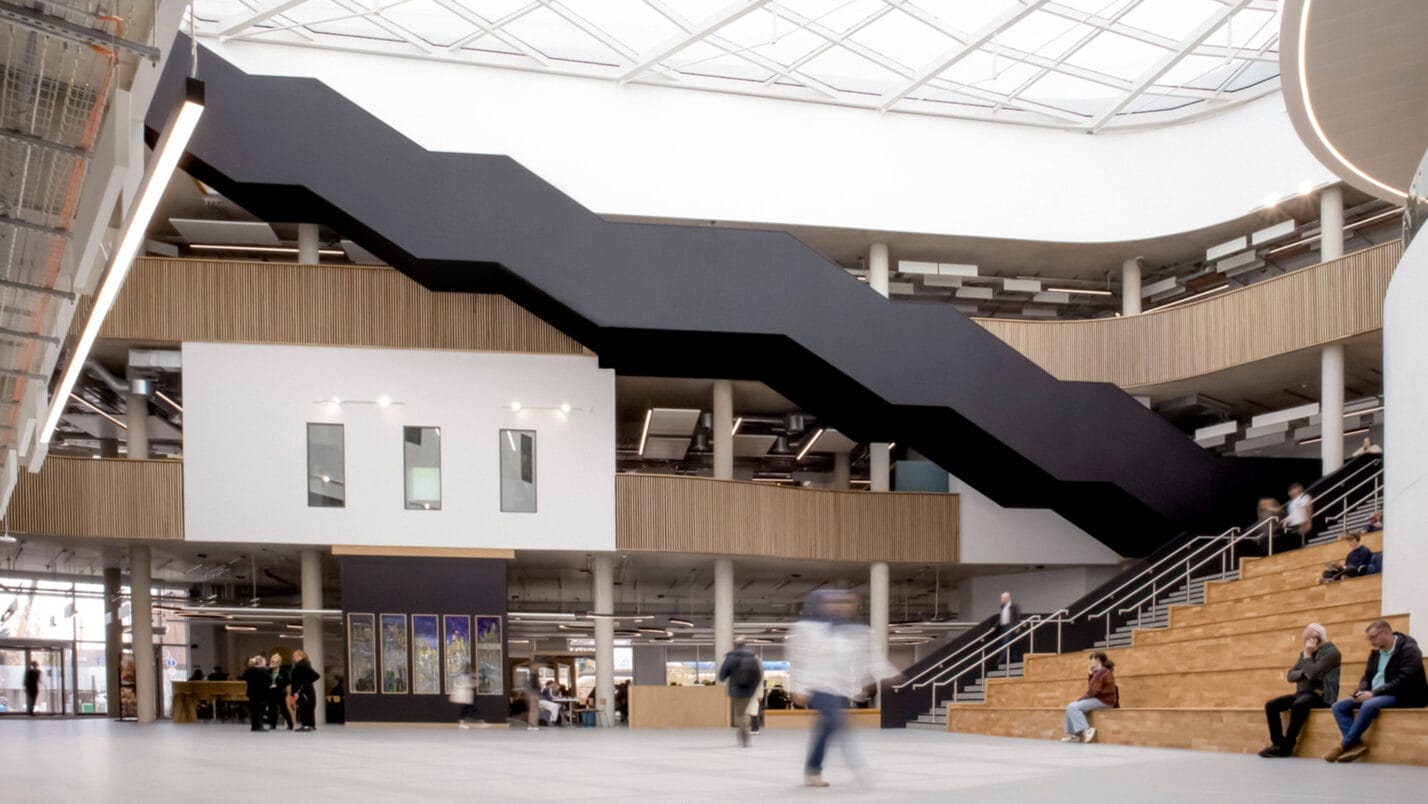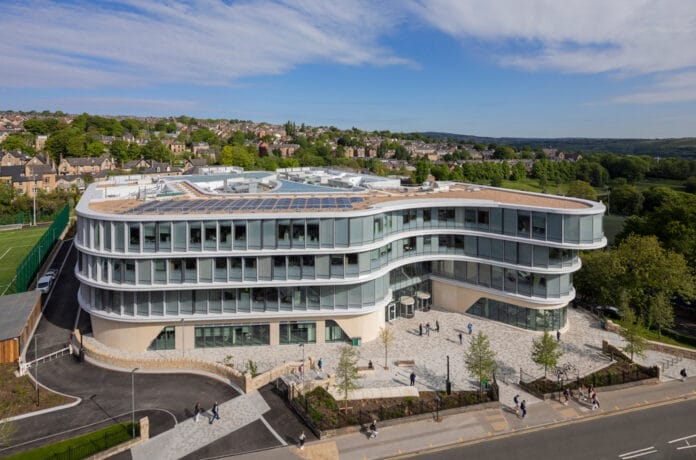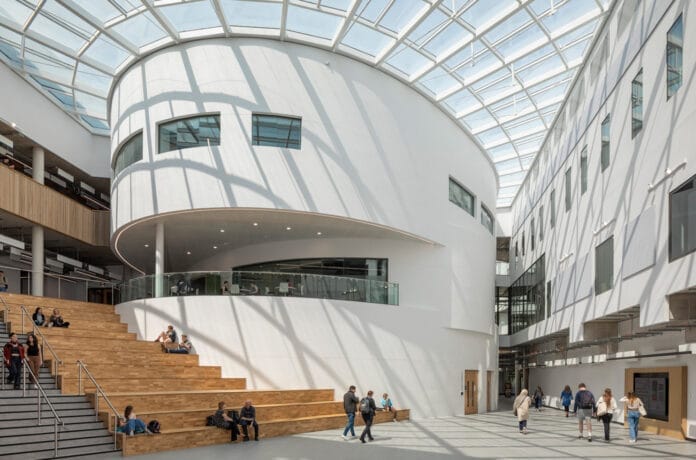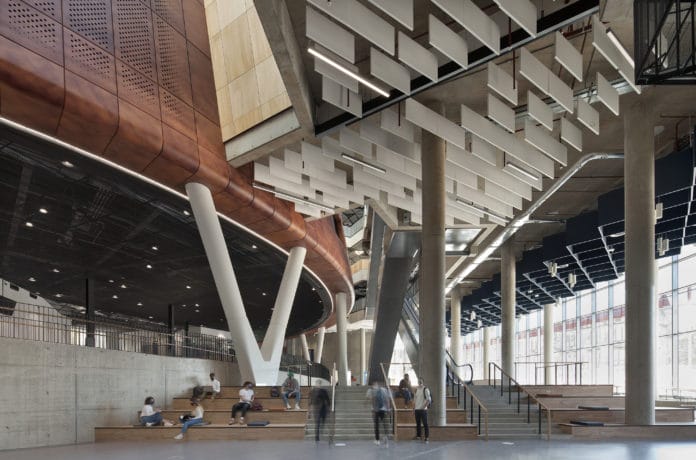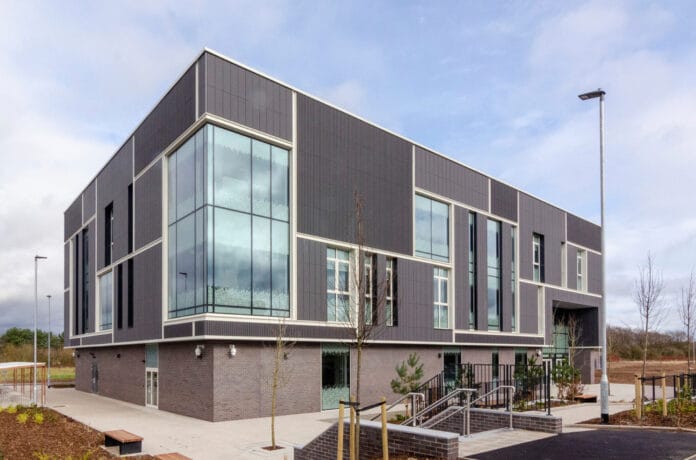
The Wave is a 16,600sqm building for the Faculty of Social Sciences, designed to meet future growth demands to the year 2035 and provide a world class, highly sustainable environment that encourages collaboration and enhances the faculty’s reputation for excellence in teaching and research.
Design Approach
The creation of a social sciences mini-campus with The Wave at its heart, bringing together the faculties from 18 separate buildings into a cohesive and collaborative facility – under one roof.
The Wave provides shared facilities for the whole faculty and is now the base for five departments: Sociological Studies, Journalism, the School of Education, Sheffield Methods Institute, and the Information School. The operationally net-zero carbon, BREEAM Outstanding facility is a public building supporting not only students, but also providing a community asset with a public cafe and pocket parks adjacent to both entrances. These provide much needed social space for students, local residents and visitors to the hospital.
The building has two entrances leading to a central atrium with a tessellated glass roof structure flooding the area with daylight. A stimulating mix of learning, research, study, and social uses are then located around the atrium, providing visual and physical links across the building and to the surrounding spaces. These strong links between architectural form and the landscape are reinforced by the use similar forms, details, and materials throughout.
The architecture of the building implies the interdisciplinary nature of Social Sciences, with overlapping floor plates reflecting the fluidity between disciplines and the interrelation between academic departments. The building is simply organised around a central atrium with glimpses and views of the unexpected within and without. The façade is carefully designed and detailed to control the internal environment whilst creating a striking, rhythmic aesthetic that ebbs and flows between solid and opaque.
Landscape
The public realm was a key component in the expansion of the University Campus, building on the award-winning public realm scheme for the University of Sheffield Concourse project
The circulation, layout and material palette were thoroughly considered to complement the building. HLM Landscape provided a consistent palette of materials to help to unify the University Campus public realm creating strong experiential spaces and encouraging active and passive activities. Organic shapes merge into the landscape to form raised planters combined with dynamic planting, dry stone walls and tiered seating. The landscape proposals also looked to retain, enhance and incorporate various existing landscape features, linking the proposals to the local vernacular.
The introduction of two new ‘Pocket Parks’ offers dynamic green spaces for students, staff and the public, with the opportunity to socialise and observe in comfort and safety. Combined with a resilient planting strategy that was developed to play a crucial part in mitigating climate change and help create a healthy environment, ensuring the new development was designed with people, place, and nature as a priority.
Design highlights throughout the scheme include urban rain gardens, generous bespoke seating and traditional dry-stone walling throughout the public realm, with a backdrop of perennial planting for visual interest and the planting over 80 mature trees. Landmark tree planting help to punctuate the gateways and thresholds into the building by their scale and character, with flowering trees strategically placed within key public areas providing vivid colour and seasonality.
The landscape proposals also included retaining existing natural features along the site boundaries, providing key green corridors for wildlife, and offering mitigation to the site. The existing areas of green space were enhanced to provide biodiversity with improved green links across the development for birds, insects, and pollinators.



The Wave - Faculty of Social Sciences, University of Sheffield
