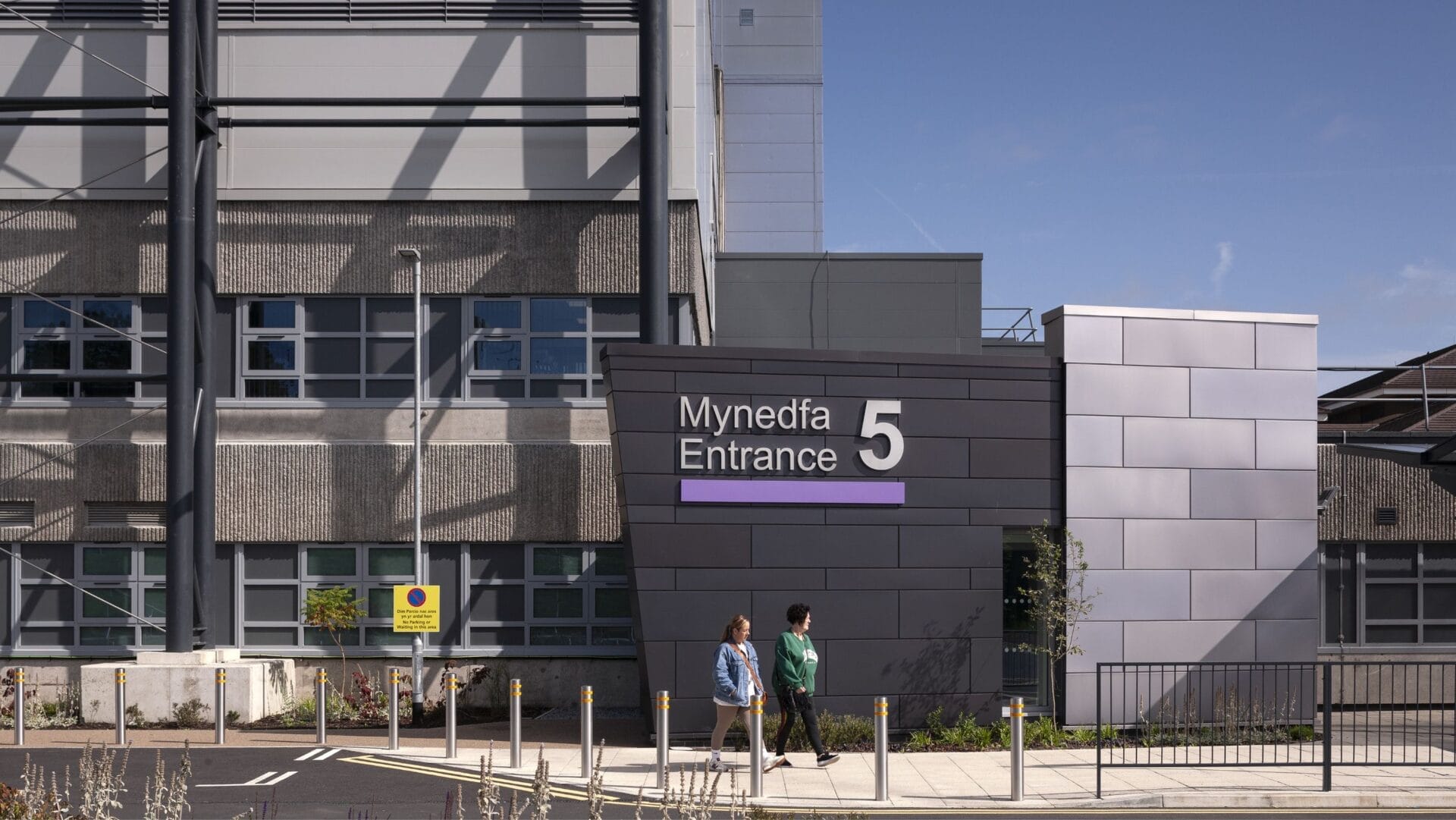
This stage sees the reimagining of Prince Charles Hospital, as a transformative step that will profoundly improve the hospital’s operations, patient care, staff experience, and their impact on the local community they serve. Phase three involves the meticulous remodelling of the Centralised Sterilized Storage Decontamination department, back-of-house FM and storage areas, medical records, and central staff change facilities on the ground floor.
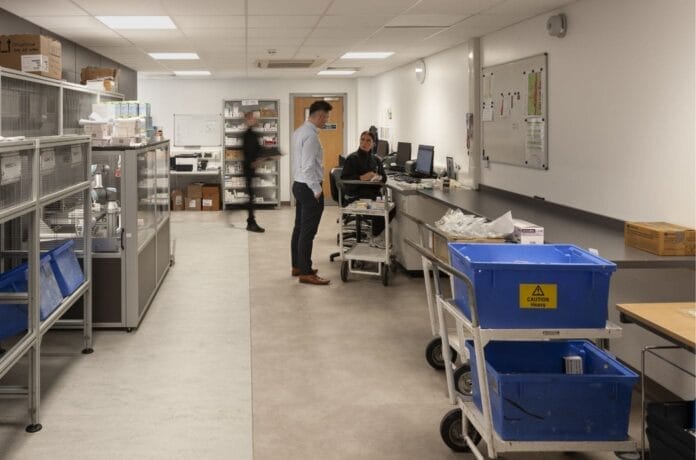
A transformative step to improve operations across Prince Charles Hospital
This stage sees the reimagining of PCH, as a transformative step that will profoundly improve the hospital’s operations, patient care, staff experience, and their impact on the local community they serve. Phase three involves the meticulous remodelling of the Centralised Sterilized Storage Decontamination department, back-of-house FM and storage areas, medical records, and central staff change facilities on the ground floor. By centralising sterilization and decontamination processes, the hospital ensures that surgical instruments and medical equipment are always in optimal condition, directly improving patient safety and care quality. The upgraded storage and FM areas streamline the hospital’s logistics, reducing delays and improving the overall workflow. Modernised medical records and staff change facilities promote a more organized and comfortable environment, contributing to the well-being and productivity of the hospital staff. These crucial renovations have already enhanced efficiency and functionality across PCH, leading not only to a more efficient and supportive working environment but allowing healthcare professionals to provide a better quality of care for their patients.
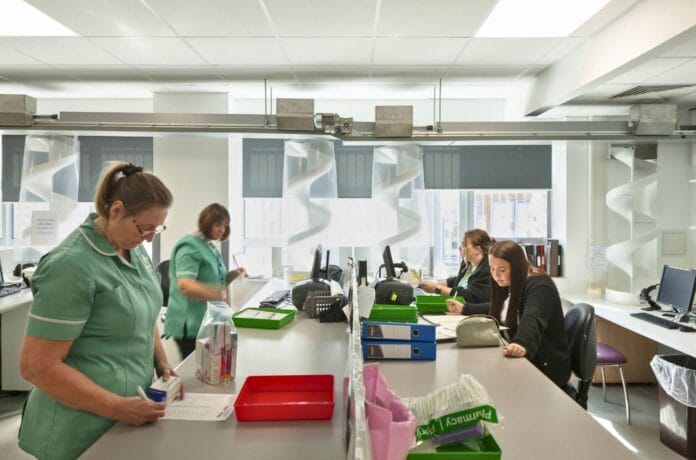
Phase three remodelling also includes repurposing areas in the Rhymney buildings and the vacated MRI building for administrative offices, junior doctor facilities, and a permanent location for the training and postgraduate centre. Repurposing the Rhymney buildings and the former MRI building for administrative offices and junior doctor facilities not only optimizes space usage but also creates a more conducive environment for administrative work and medical training. Establishing a permanent training and postgraduate centre underscores the hospital’s commitment to continuous education and professional development, ensuring that staff are well-trained and up to date with the latest medical practices, ultimately benefiting patient care for generations to come.
The final stage of phase three involves removing temporary modular buildings as services are moved back to their permanent locations. This marks the completion of a long-term strategy aimed at providing a fully modernised, safe, and fit-for-purpose hospital. By choosing to retrofit a substantial 40-year-old building rather than opting for new construction, the project significantly reduces financial and environmental costs, demonstrating a commitment to sustainability and fiscal responsibility. This rejuvenation of the hospital infrastructure will have lasting positive effects on staff and patient experiences for years to come
We are incredibly proud to lead this essential redevelopment of PCH, which not only improves patient care but also creates a more supportive and efficient working environment for staff. This project reflects a commitment to excellence in healthcare and a deep investment in the well-being of the wider community.
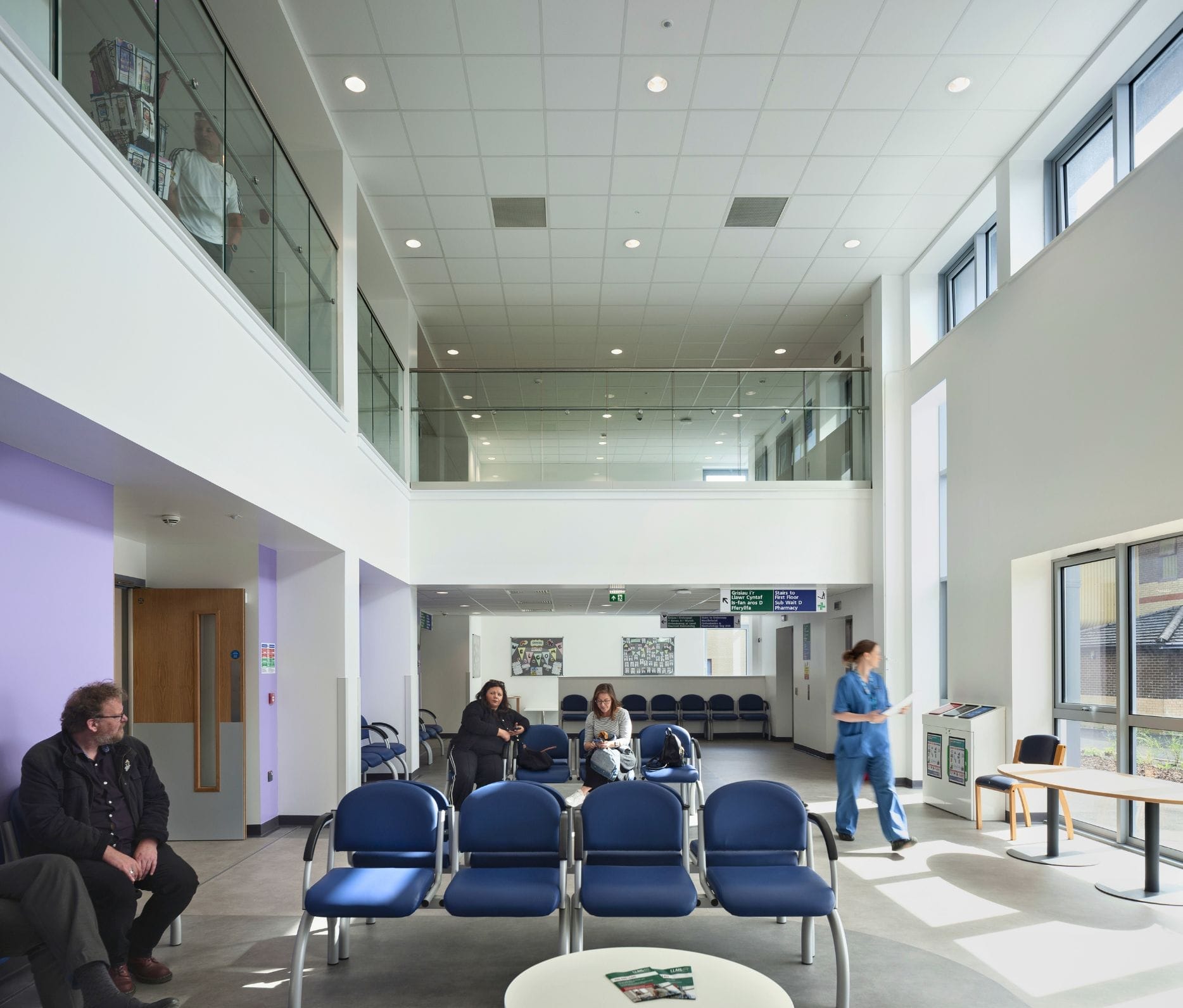
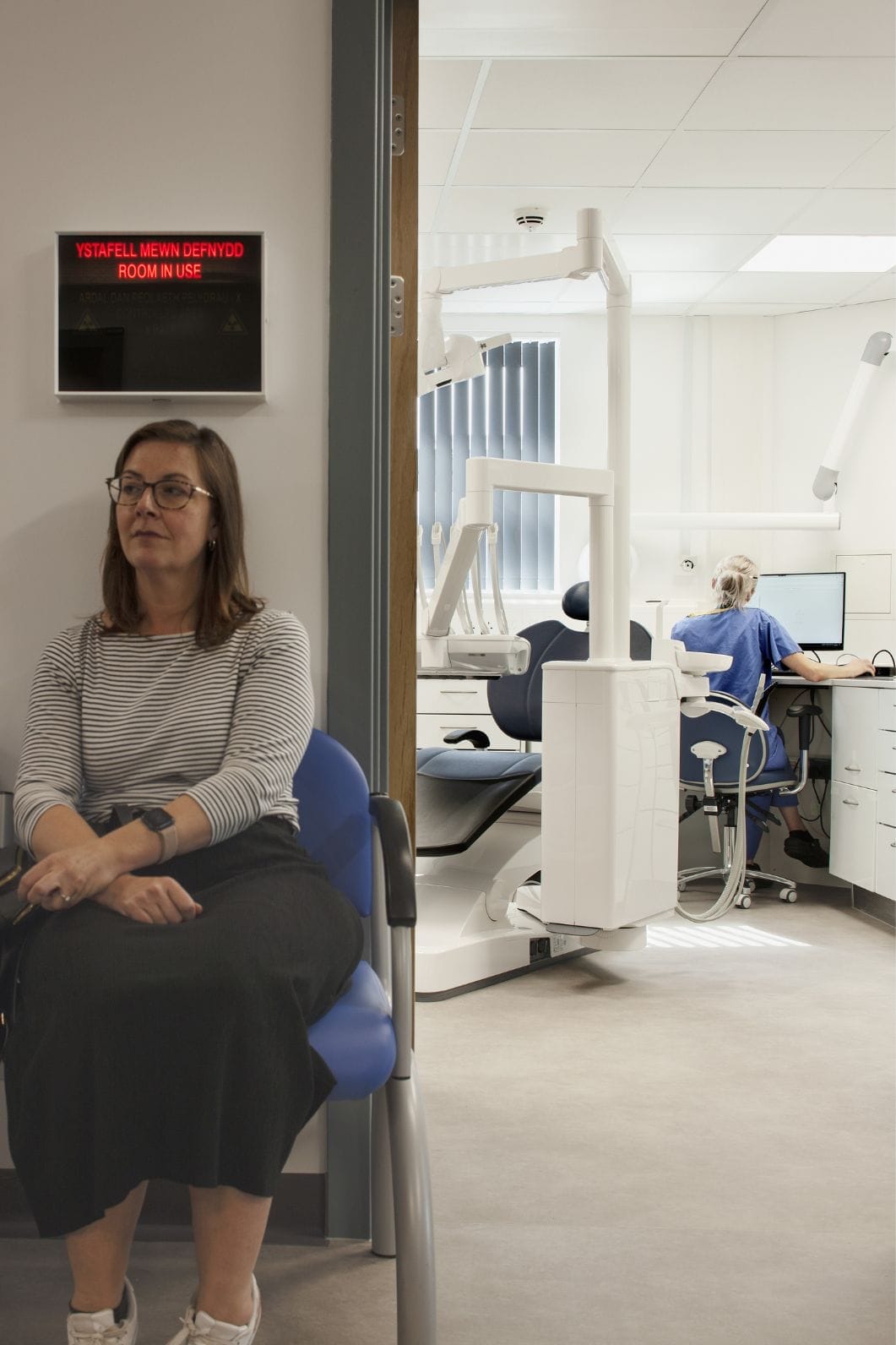
Prince Charles Hospital’s redevelopment has built strong foundations and delivered significant social value to the local community.
Prince Charles Hospital: delivering for its community
Over the past two years, the PCH redevelopment has built strong foundations and delivered significant social value. Through robust partnerships and collaborative efforts, the hospital has made a substantial social impact, transforming not just the physical space but also the community it serves. A testament to the power of integrating social value into every aspect of design and construction.
Key achievements of the PCH redevelopment include:
– A perfect 45/45 Consideration Constructors Score, highlighting our dedication to high standards and community consideration.
– Creation of 102 jobs, contributing to local employment and economic growth.
– Donation of 926 staff hours to educational activities, enriching the local education system.
– Engagement with 2,356 pupils, inspiring and educating the next generation.
– Training of 33 apprentices, providing valuable skills and career opportunities.
– Accumulation of 832 training weeks for apprentices, work experience participants, and graduates, fostering professional development.
These accomplishments underscore the design and construction team’s belief that designing and creating places, spaces, and buildings is not just about technical success but also about social success. By embedding social value at the heart of PCH’s design, we ensure that the hospital has a lasting positive impact on the local community.
The Prince Charles Hospital redevelopment’s final phase competes the transformative vision that will redefine hospital operations, patient care, and staff well-being. By centralizing sterilization and decontamination processes, enhancing storage and FM areas, and modernizing medical records and staff facilities, Phase Three sets the stage for a more efficient and supportive healthcare environment. The repurposing of spaces for administrative offices and a permanent training center further underscores PCH’s commitment to excellence in healthcare and continuous professional development.
This redevelopment is more than just an upgrade; it is a deep investment in the future of the hospital and the community it serves. By prioritizing sustainability and fiscal responsibility, the project not only revitalizes a 40-year-old building but also ensures that PCH remains a cornerstone of healthcare for generations to come. The project’s success is reflected in its remarkable social impact, including the creation of jobs, support for education, and the training of future professionals.
In every phase, the PCH redevelopment has integrated social value into its core, proving that great design goes beyond physical spaces—it enriches lives and strengthens communities. The result is a healthcare facility that is resilient, adaptable, and deeply rooted in the community it serves—a legacy that will undoubtedly endure for many years to come.
As the hospital transitions into its newly modernized facilities, it stands as a beacon of care, innovation, and community dedication. The redevelopment of Prince Charles Hosptial is a promise to the community—a promise of continued excellence in healthcare, delivered in an environment designed to support both healing and innovation.

