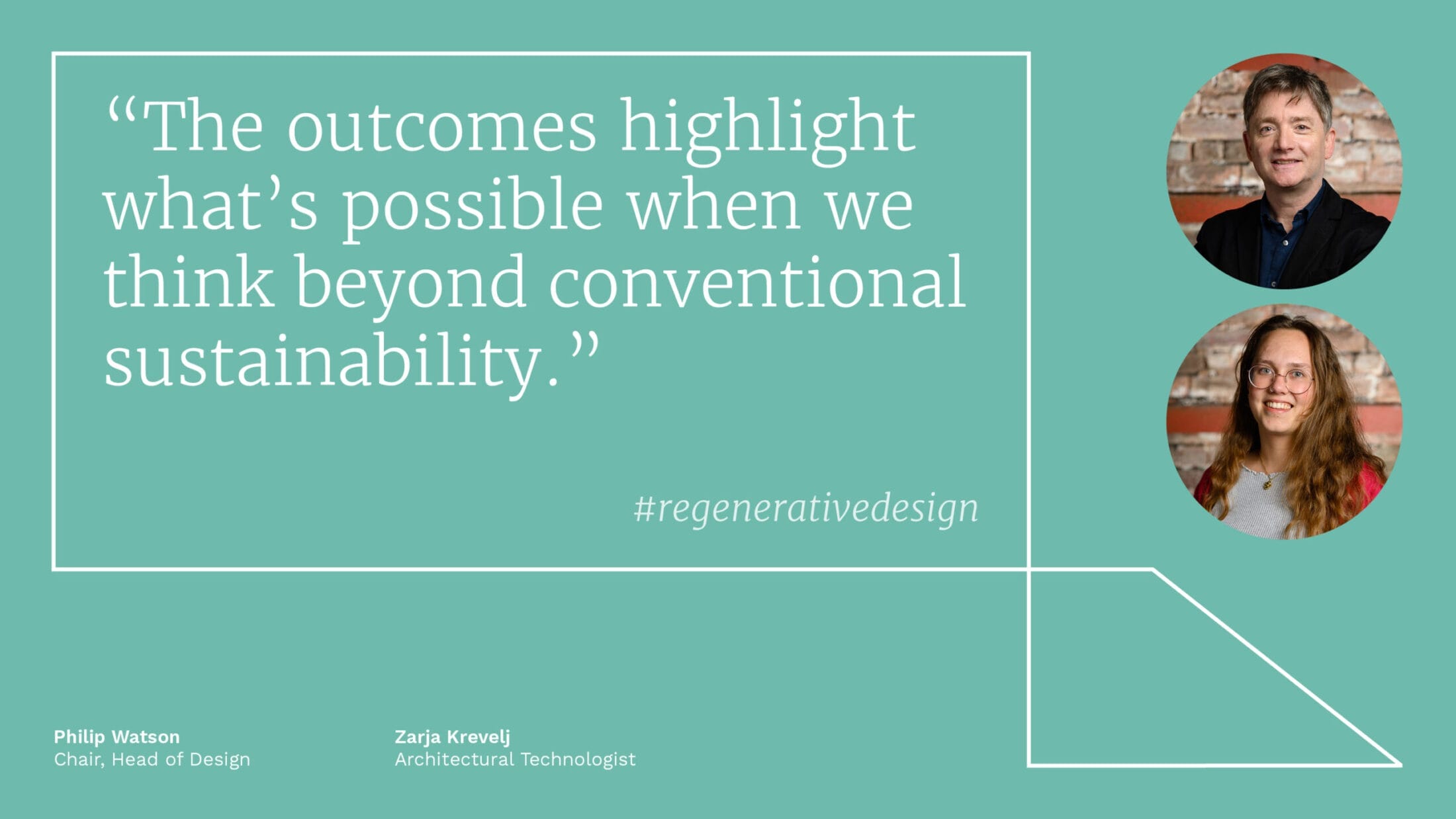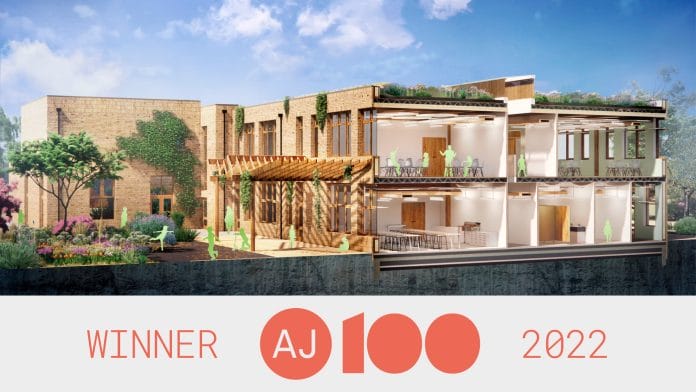
HLM’s Chair, Head of Design, Philip Watson and Architectural Technologist, Zarja Krevelj have collaborated with Morgan Sindall Construction, Woodknowledge Wales, Cundall, The Connectives, Atkins Réalis, ConstruktCLT and Saint-Gobain on a ground breaking new research initiative, Regenerative Twin. The results have demonstrated what can be achieved by moving beyond traditional carbon reduction measures in the built environment.
“These outcomes highlight what’s possible when we think beyond conventional sustainability,”
Conducted over two years, the study explored how construction projects can start to regenerate natural and social ecosystems.
Using the example of a South Wales secondary school Morgan Sindall Construction completed in 2021, the researchers applied a regenerative lens to the early stages of the design process to answer this question: What would happen if we re-thought procurement and design, putting regenerative principles before capital expenditure?
The results show that whole-life carbon emissions on the school could be reduced by 84 percent, while upfront embodied carbon dropped by 66 percent. Annual energy consumption was lowered by 45 percent. Water consumption in materials manufacturing was cut by 90 percent, and whole-life costs were maintained at 95 percent of the original scheme, with capital cost increases offset within 11 years.
“These outcomes highlight what’s possible when we think beyond conventional sustainability,” said Tim Clement, Director of Social Value & Sustainability at Morgan Sindall Construction. “We want to challenge the status quo and inspire debate – and believe the results demonstrate that regenerative construction is a helpful ambition to work towards.”
The team followed a structured, step-by-step methodology. They started with a Project Transition Plan – documenting past, present, and future conditions of the site and its wider context. Other stages unpacked the balance of risk and opportunities as different options were explored, while work was also completed around agreeing and understanding metrics. By the time they reached the Design Development and Outcome Modelling stage the researchers were able to evaluate different design options to identify an optimal solution that balances performance, cost, and impact.
The project also explored a mix of common and less common materials and methods to maximise regenerative benefits. Some of the highlights include cross-laminated timber (CLT) for walls and floors; reclaimed masonry for sub-structures; sheep’s wool and hemp insulation; charred timber facades for durability; blue roofs for rainwater attenuation; 100% recycled plasterboard; and a flexible design that allows for future community use.
One of the big challenges in regenerative construction is insurability, particularly when using novel materials. The team collaborated with insurers to model potential risks such as water damage, mould, and fire. They then implemented mitigation measures, including prioritising material resilience over short-term cost savings, following best practices from the Mass Timber Insurance Playbook and installing early leak detection and ventilation monitoring systems. Buildings were also designed in a way that allows for easy repair and reuse, following the ‘shearing layers’ principle.
A workshop on structural form was held before settling on a final concept design – a step which recognised that the decision on the structural form is the first major design milestone on the project, before the general materiality or architectural concept is finalised. The workshop involved the entire project team, in particular the architect and building services engineer. Both manufacturers and specialist subcontractors in the supply chain also contributed their ideas, knowledge and know-how to the design of the project before the concept was finalised. The final stage involved modelling outcomes. This included quantifying the agreed metrics and producing a whole life cost model to inform the schemes affordability.
Chair, Head of Design, Philip Watson added, “The Regenerative Twin research builds on the Circular Twin study, winner of the AJ100 Sustainability Initiative of the Year 2022. It represents an honest and brave attempt to openly grapple with the current challenges of delivering regenerative design solutions. Studies like this are critical to drive change in use of materials and supply chain to address the climate crisis. Perhaps most importantly, the study shows how we need to think more deeply about the impact of design choices in relation to the impact on the local economy and community cohesion.”
“This is not just an environmental responsibility; it’s a social and economic imperative,” added Tim Clement. “For decades, sustainability efforts in construction have focused on minimising harm – reducing carbon emissions, improving energy efficiency, and optimising materials. However, with current specification and procurement decisions amplifying the degradation of natural systems, simply cutting costs and mitigating damage is no longer enough. This project demonstrates what can be achieved if the industry shifts its mindset towards restoring ecosystems and strengthening communities. We know this study falls short of that ideal, but we also know that if we keep doing the same things, we’ll keep getting the same results. We need to think differently – bringing stakeholders together early, engaging supply chains as partners in innovation, and embracing long-term value over short-term cost savings.”
Read about the research process and outcomes in full here.
Related posts
