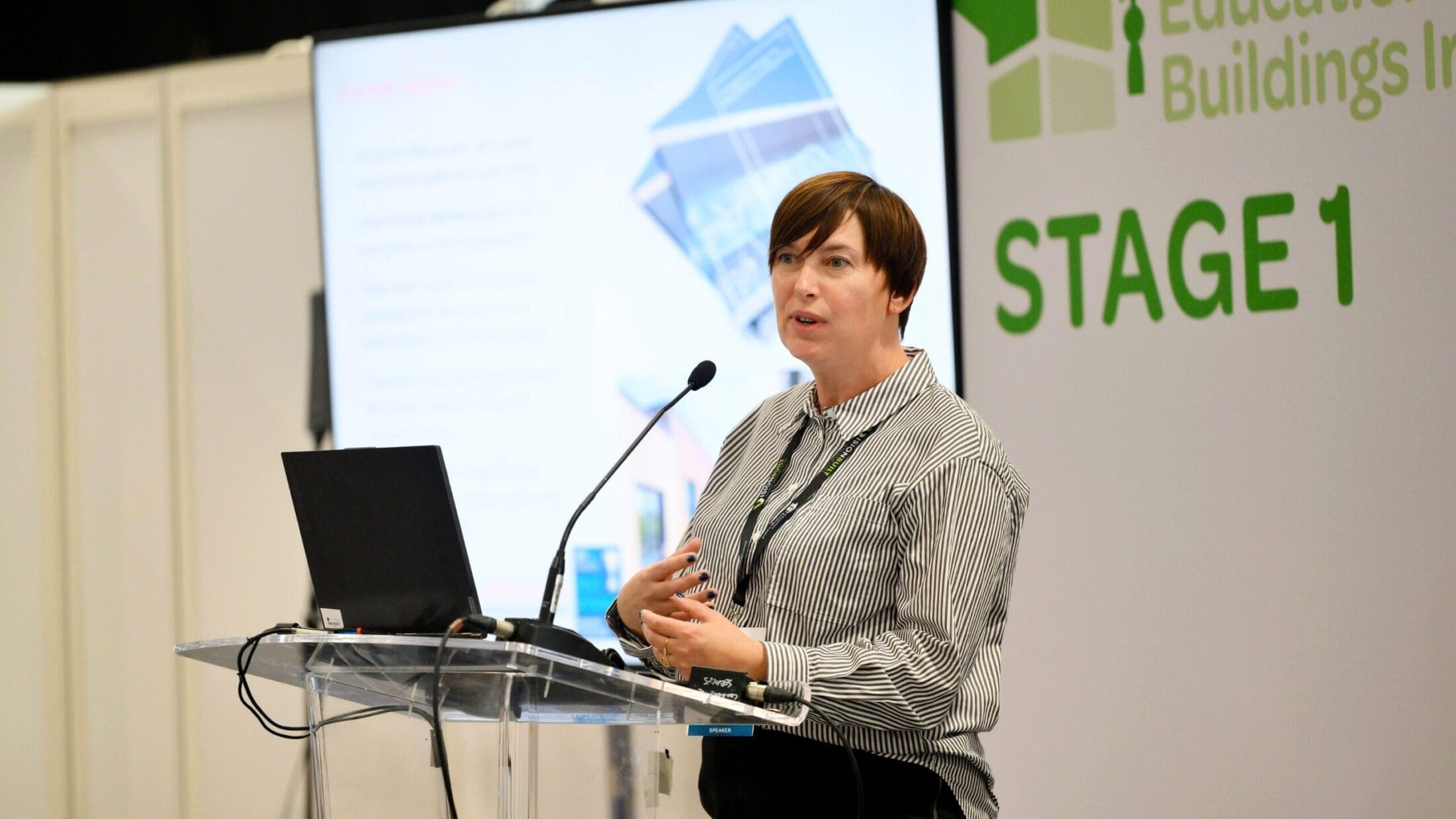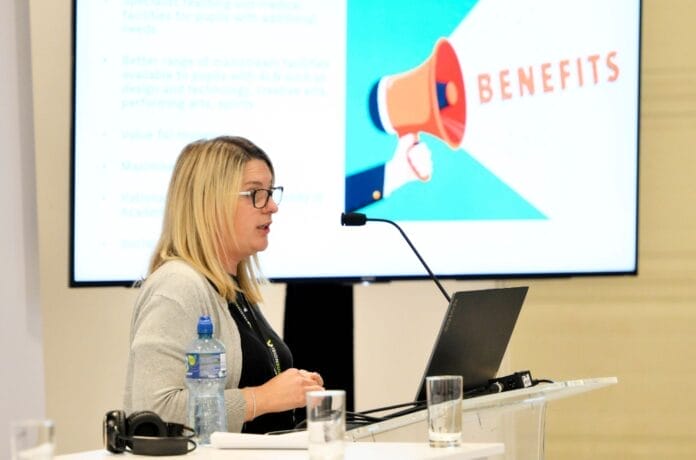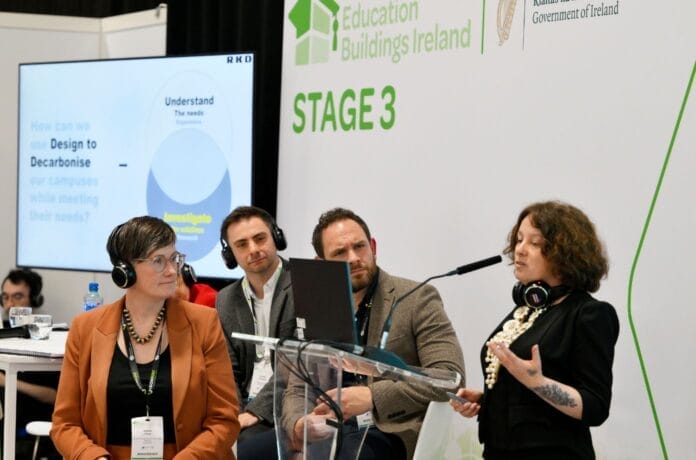
A couple of weeks back, HLM Architects proudly attended Education Building Ireland Conference 2024 in Dublin, bringing our expertise and vision to a platform dedicated to the future of educational design. The conference provided an incredible opportunity for our team to engage with education leaders, policymakers, and industry professionals across Ireland and beyond, facilitating discussions that showcased our thoughtful approach to design and commitment to creating inclusive, sustainable, and adaptable learning environments.

Learning Communities: Designing Inclusive Environments
In our session, ‘An Inclusive Education for an Inclusive Society: Is an Inclusive Education Campus the Way Forward?’, Associate Catherine Ward delved into the transformative potential of inclusive education campuses, such as Penarth Learning Community and Fairwater Campus. Highlighting how co-located schools foster inclusivity, Catherine emphasised the impact of thoughtfully designed campuses that cater to a diverse range of needs. This approach supports the vision of a more inclusive society, where students of all backgrounds can thrive together in integrated spaces.
Sharing some of the lessons we learnt during the design and construction of both projects, Catherine stressed how important well structured, detailed engagement, especially with Senior Leadership teams of co-located schools, is to understand unique priorities and foster shared goals. She emphasised designing staff areas that support well-being, with outdoor access and centralised zones for integration. For students, spaces should encourage interactions between mainstream and Special Educational Needs (SEN) pupils, while respecting individual needs. She also touched on the importance of early planning for SEN-specific requirements, such as mobility equipment storage, spacious corridors, and specialised hygiene rooms. Catherine went on to note the need to sometimes challenge standard regulations to meet the unique demands of inclusive design.
Ultimately, the advantages of collocation and inclusivity have great benefits for both SEN and mainstream pupils as well as for the wider project and the communities they serve.
As Ireland’s construction sector embraces MMC, modular building solutions are reshaping the educational landscape with adaptable, efficient, and cost-effective facilities.
Volumetric design for schools – not one size fits all approach
Director and head of Education, Claire Wakelin explored the benefits of volumetric design for schools in the session ‘Modular Buildings: How They Can Meet the Needs of Modern Schools’. As Ireland’s construction sector embraces Modern Methods of Construction (MMC), modular building solutions are reshaping the educational landscape with adaptable, efficient, and cost-effective facilities. Attendees learned about the advantages of modular construction, including speed, flexibility, and reduced environmental impact, as well as the operational efficiencies that modular solutions provide. Claire highlighted real-world modular school projects such as Pathways and Addington Schools and the award-winning Trent View College, offering insights into the future potential of modular construction in addressing space challenges, adapting to rapid population growth, and meeting Ireland’s sustainability goals.
During the session Claire dispelled common myths about volumetric design for schools, emphasising that these modular solutions can deliver high-quality, permanent buildings that are fully compliant with Output Specifications, ensuring long-lasting robustness. Volumetric designs provide flexibility, supporting both mainstream and SEN settings, and adapting to challenging sites with custom elevation responses. With double-height spaces for multi-purpose halls, they meet diverse school needs and provide several sustainability advantages, including reduced construction waste, high air tightness, and energy-efficient features.
Claire went on to highlight how our designs optimise off-site manufacture to provide the best educational settings for the school with sustainable factors to achieve the new Spec 23 environmental standards and are fully compliant with the Department for Education’s (DfE) budget and output specifications

How to Start Your Retrofit Journey
On the second day, Technical Director, Russell Whitby and Senior Architect, Andrew Abraham presented ‘How to Start Your Retrofit Journey’, a session that addressed one of the most pressing issues facing educational facilities and the built environment as a whole today: decarbonization.
Russell and Andrew offered a comprehensive roadmap to navigate the challenges and opportunities of retrofitting, equipping stakeholders with strategic considerations and practical solutions for sustainable design. Through projects such as King’s College London’s London Institute for Healthcare Engineering (LIHE) and the Boyd Orr Building for the University of Glasgow they illustrated the transformative impact of retrofit projects, showcasing how a well-planned retrofit journey can extend the life and value of educational buildings while contributing to a sustainable future among educational estates. Andrew showcased how the principles of the sustainable retrofit are currently being applied on the Newman Arts Building at the University College Dublin (UCD).
They emphasised the urgency of retrofitting, driven by regulatory pressures like the Climate Change Act 2008, which mandates substantial carbon reductions, as well as highlighting the importance of considering whole-life carbon, encompassing both embodied and operational carbon, to ensure long-term sustainability.
Estate Assessment
A comprehensive estate assessment is crucial, involving detailed analysis of building condition, capacity, and energy performance. Tools like eDigiT2life are recommended to assess each building’s strengths and potential for adaptation, helping identify viable opportunities for reuse and retrofit. Andrew expressed the importance of undertaking forensic analysis of the Newman Arts Building’s existing campus and understanding the key design principles that give them their architectural character.
Sustainability Framework
Aligning retrofits with standards such as BREEAM, LEED, or WELL is key to setting clear sustainability goals. This alignment ensures a structured approach, guiding efforts toward meaningful environmental impact.
Design-Led Approach
A holistic, design-led approach considers not only energy efficiency but also health, wellbeing, and air quality. Prioritising fabric-first principles maximises energy savings and ensures a durable, sustainable design. In the case of the Newman building, this has involved the development of the concourse, to provide a new welcome area for students, in addition to improving the health and wellbeing of students and academics through improvements in natural daylight, ventilation and providing spaces that are appropriate for modern day teaching and learning spaces.
Andrew goes on to highlight that retrofitting is the most sustainable approach to developing university campuses, the impact that good buildings have in drawing students to universities, and how designing with health and wellbeing in mind can improve academic performance considerably.
Incorporating Historic Considerations
For heritage sites, Russell and Andrew stress balancing preservation with modernisation. By reviewing historical significance, retrofit plans can respect protected features while enabling essential upgrades.
A final thought on Educations Building’s Ireland 2024
Reflecting on the conference, Dublin Studio Director Kosta Kapetangiannis remarked, “The Education Building Ireland Conference was a fantastic opportunity for HLM Architects to share our expertise, engage with the wider educational community, and deepen our understanding of Ireland’s educational estates. For our Education team, the conference was more than a chance to speak on stage; it was an opportunity to build meaningful relationships within the Irish education sector, share insights on key topics like inclusive design, modular buildings, and retrofit and conservation architecture, and contribute to the wider dialogue on shaping Ireland’s future educational landscape.
We left inspired and energised, and we look forward to continuing our journey in creating transformative spaces that meet the evolving needs of students, staff and local communities.”


