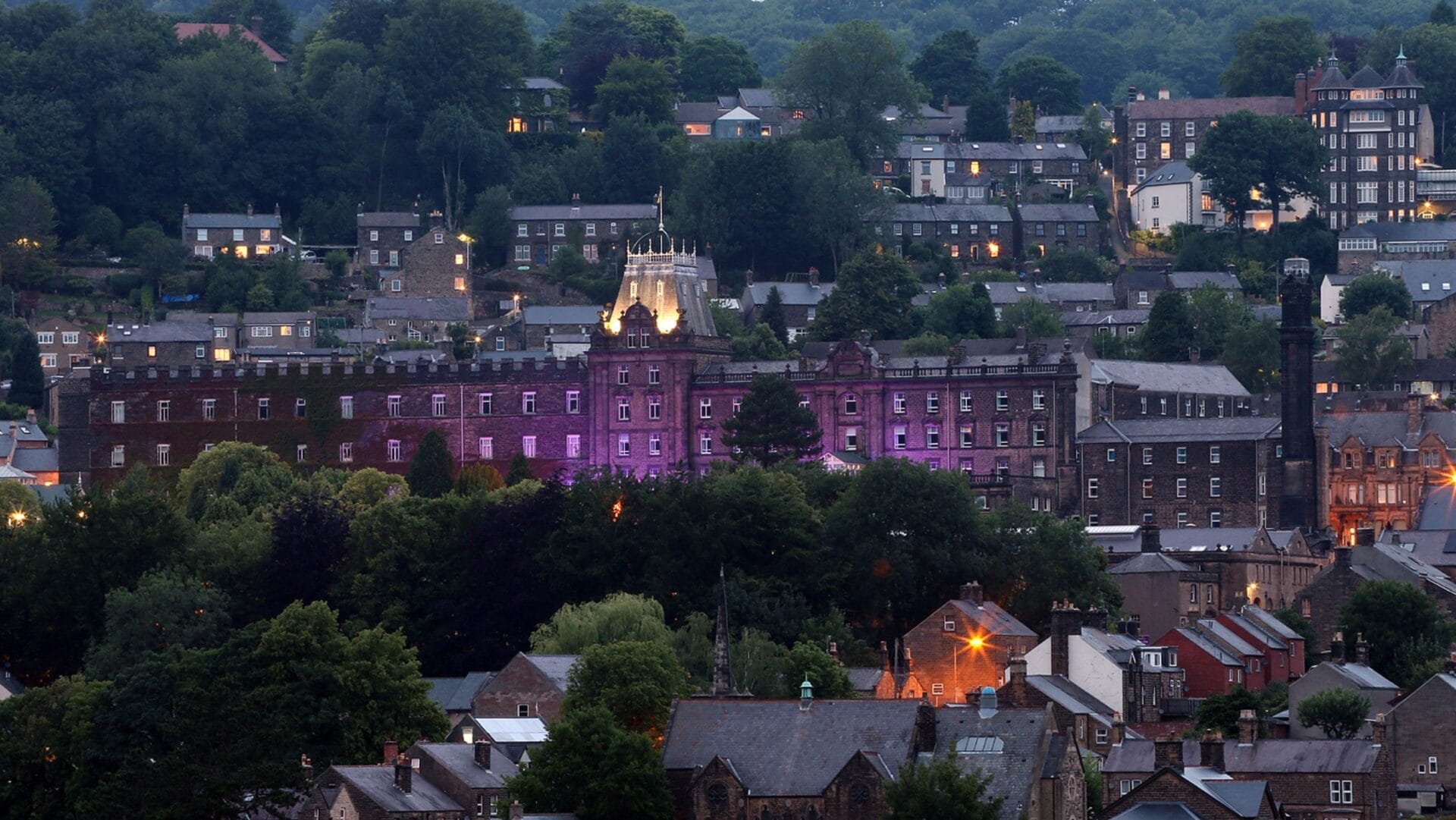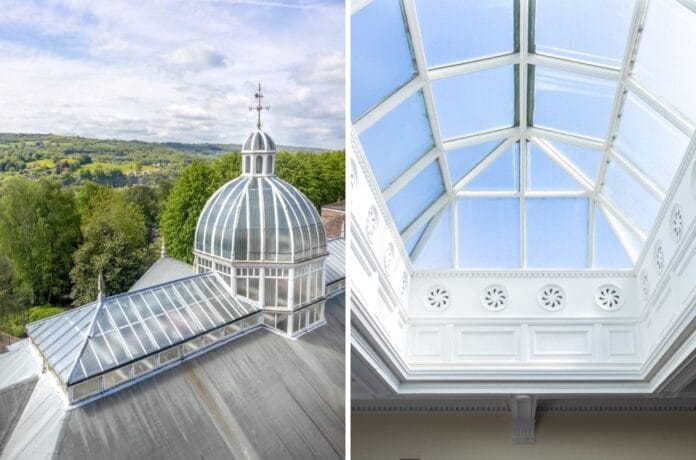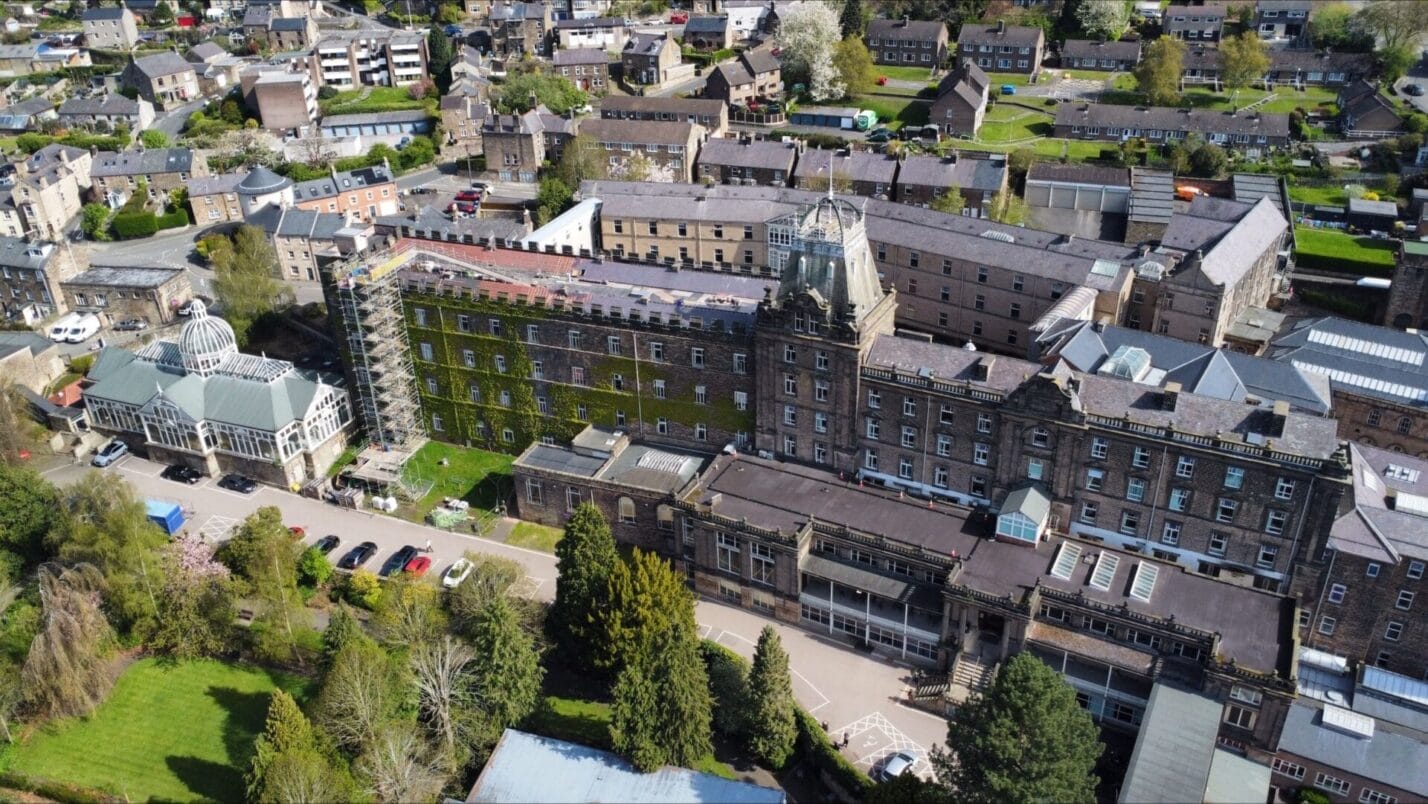
Brian Thompson from Realestateworks and HLM Director, Richard O’Neil outline for the ACES Terrier the not inconsiderable challenges and opportunities of repurposing the extensive and historic Derbyshire County Hall headquarters and providing new net zero offices for staff.
‘In this breathless world of ours, when at any moment a fantastic tomorrow may obliterate all our yesterdays, when nothing is certain except change, we owe a debt of gratitude to the man who, all unknowingly, founded this oasis of refreshment in a world of which he never dreamed.’
An extract from the biography of John Smedley written 70 years ago (“John Smedley of Matlock and his Hydro” by L du Garde Peach, 1954) points towards something rather special. That special creature was a 300-bedroom hydropathic hotel in the town of Matlock on the edge of the Peak District National Park, dating back to 1853. At one time, there were 25 privately run spa hotels in the town, creating a powerful magnet for health tourists travelling from across the UK and beyond.
The steepest tramway on public roads in the world linked Smedley’s establishment and other hotels ‘up the hill’ with the train station and town centre below. After being requisitioned during WWII, the hotel never re-established its foremost position and attraction – it was acquired by Derbyshire County Council in the 1950s and has been its County Hall and headquarters since.

Challenges
The complex of buildings extending to over 25,000 sq m is centred on the impressive Grade II South Block within which are located the Council Chambers, key committee rooms, and fantastic relics of the past such as the central staircase and wide panelled corridors.
Open plan, flexible, team space has been difficult to create while preserving the unique heritage of the assets, and the enduring nature of hybrid working means simply that the supply of space will always exceed demand. The high running costs, coupled with anticipated whole life costs including those of decarbonisation, add weight to the argument that ‘Do Nothing’ is simply not financially or operationally viable. We were asked to help prepare a Strategic Outline Case in 2022 to identify the optimum long-term future for the complex and a financially sustainable solution to the council’s enduring space requirements. While the technical challenges alluded to above were very apparent from the start, the operational challenges were less obvious but still very real:
• The council recognised that the nature of the existing building impacts on behaviours. Cultural change will become a key outcome from delivery of the project
• Cellular accommodation (bearing in mind the building was designed as a hotel) acts as a constraint to effective collaborative working for the council’s headquarters staff
• Recruitment and retention challenges are ever-present and the quality of the accommodation at County Hall is holding back the ambitions of the council
• The County Hall complex does not present an image of the council as dynamic and innovative whereas a modern, flexible and energy efficient building would be much more in tune with the reality of the organisation.
With an increasing demand for core services (particularly social care for adults and children) and limited scope to cut costs or raise additional revenue, sharper focus has been placed on the County Hall project as one that can help the council address its financial challenges while simultaneously delivering many dividends.

Opportunities
Matlock and the wider Derbyshire Dales communities are characterised by a heavy reliance on ‘public administration’ jobs – over double the national average – according to Office for National statistics data. Providing economic resilience for the locality is seen as a critical outcome. Meanwhile, tourism and economic data point very clearly towards a shortfall in quality hotel accommodation. Our research also identified a demonstrable under-supply of managed space for small businesses, studio space for the creative sector, and performance space. And the pipeline for new homes is insufficient to meet demand in what is a fantastic location to work, live and enjoy life. Bearing in mind the council’s long lineage and connection to the site, it has committed to retaining its headquarters in Matlock. With a site extending to over 8ha, we feel there is a solution that balances value for money considerations with the protection and enhancement of the heritage value of the existing buildings.

Evolution of the business case
The Strategic Outline Case identified a short list of deliverable options along with a preferred option. Through the Outline Business Case carried out during 2023, we reviewed, validated and further analysed the short-listed options, with support from a wide range of specialist sub-consultants – planning, transport, economic impact assessment, property market, sustainability, mechanical and electrical, and cost management.
“Repurposing council historical assets to create vibrant mixed-use destinations whilst meeting local authority challenges and future core office requirements can unlock significant long term socio-economic and environmental gain. Fostering considered and ambitious vision is the agent for change.” Richard O’Neil, Director HLM Architects
The Outline Business Case has concluded that the preferred option, by some margin, is a mixed-use scheme centred on the conversion of the two main blocks to provide new homes and a hotel where management has the vision to capitalise on the special value of the location, the building and their heritage. The Winter Gardens will be refurbished to reinstate their former glory and the council will remain on site. We believe scope also exists for well-designed new homes on part of the site currently devoted to car parking.
Our professional opinions on the optimum future use of the complex were substantiated by the market when we embarked on a soft market testing exercise during the summer of 2023. A new net zero carbon office on site for the council will be carefully located and sensitively designed. Our initial estimates are that CO2 emissions from a new office could be 90% lower than existing emissions – with a huge financial saving over the appraisal period! There are great opportunities to deliver biodiversity net gain across the whole site, and the sustainability credentials of the scheme can be enhanced by developing sustainable transport links between the site and the town centre, bus station and train station. This could extend to the creation of a ‘mobility hub’ with full support for active travel options.
Last but by no means least are the substantial Gross Value Added benefits – nearly £60m at the Matlock level and almost £150m across the region.

Alignment of the County Hall project to policies, strategies and initiatives of the council is fundamental to securing buy-in and ensuring that the project is seen as relevant.
Links to key council policies
“What have we learned from the project to date? Strong and consistent leadership from the client is fundamental, there is nothing wrong with measured and calculated risktaking, and you (as an advisor) must truly believe in the vision otherwise the project risks being treated as just another one on the list.” Brian Thompson, Realestateworks
While the obvious ports of call were documents such as the Council Plan and its Carbon Reduction Strategy, the Cultural Framework deserves special mention. There are touchpoints with each of the framework’s five pillars:
• Derbyshire Hothouse – the project will support the creative industries sector by providing studio space within a wrapper of business support
• The Derbyshire Story – the County Hall complex has a rich history and only exists because of the vision and entrepreneurial spirit of a local businessman and philanthropist
• The New Market Place – in a sense, the project is about place-making but at multiple levels: the immediate environment of the complex, the town of Matlock and the wider region
• Shine a Light – the project ticks the box for being a signature project with a truly unique cultural offer and venue in the form of the Winter Gardens, capable of supporting a programme of events 12 months of the year
• Collective Derbyshire – the solution for the County Hall will be integrated with proposals (emerging from a One Public Estate review) to convert the Town Hall in Matlock into a multi-agency hub, enabled by Derbyshire Dales District Council rationalising its space within the building. The ‘collective’ aspect of the project also alludes to the fact that the hotel and venue will open their doors to the community, performing artists and others.

Now what?
As ACES Spring Terrier goes live, we are embarking on various actions in parallel and in collaboration with the council. The aim is to ensure that what is brought to the market in 2025 is deliverable, viable and meets an untapped demand:
• Validating the required scale and specification of the council’s new core office requirements
• Engaging with Derbyshire Dales District Council as local planning authority, and Historic England – we want to de-risk the opportunity by securing outline consent
• Maintaining engagement with the market – we will build on the soft market testing from last year to reiterate the offer, to build interest and explore potential commercial structures
• Exploring funding opportunities along with scope to secure grants
• Determining the optimum timing to bring components of the overall scheme to market.
Needless to say, we are also capturing more on the rich life history of the site. We know from our engagement with the market to date that potential partners of the council genuinely want to capture that added value, because it makes business sense but also creates a virtuous circle linking the future with the past. Perhaps the social activities in the repurposed County Hall will be a tad more comprehensive than the typical options that characterised the Victorian and Edwardian eras at Smedley’s:
‘A little billiards, and perhaps a decorous rubber of whist: bezique probably, and patience certainly. Now and again, some gentle music, and even occasionally an attempt at amateur theatricals of an innocuous nature.’
