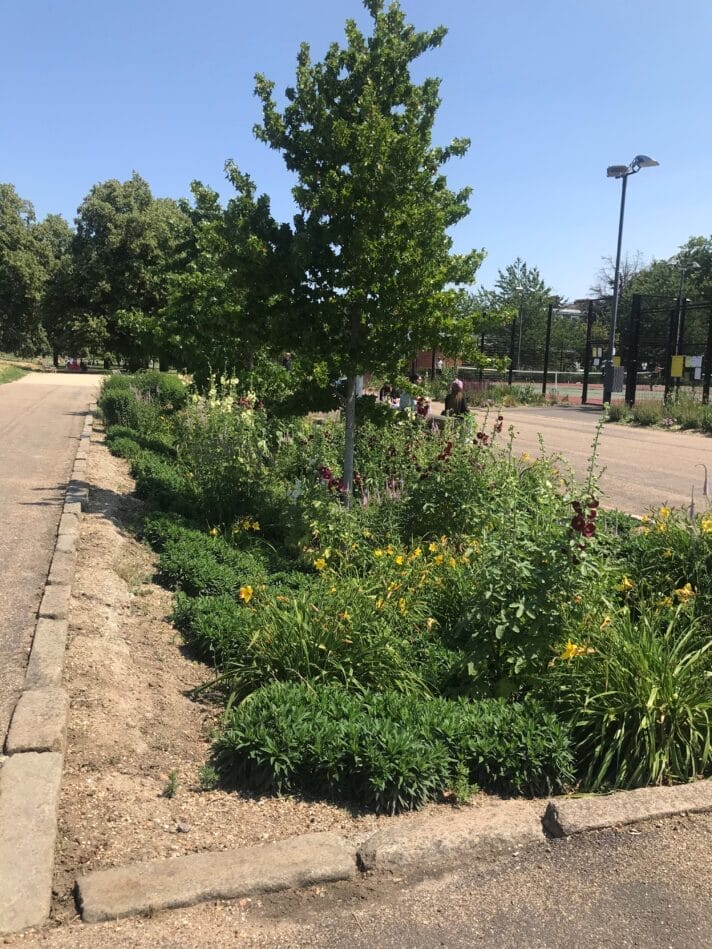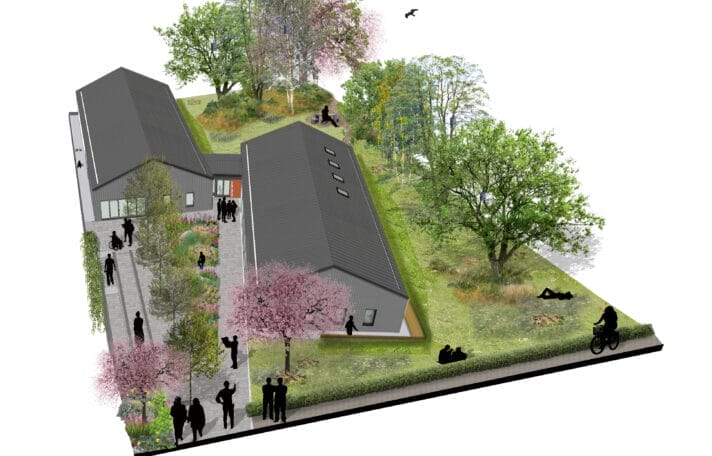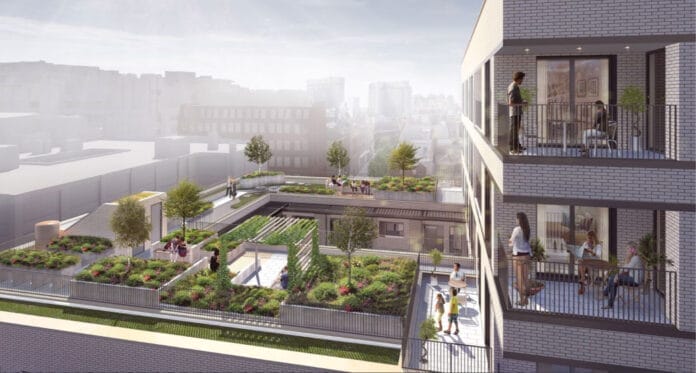
Written by Noor Itrakjy, Senior Landscape Architect

The term ‘healthy landscapes’ describes places designed to promote good health and wellbeing. In the current climate we find ourselves in, with radical changes to working, living and social environments, designing places that are carefully developed to promote a connection to nature both indoors and outdoors is essential. “Just a walk in the woods or a stroll by the beach on a sunny morning can awaken the innermost feelings of happiness and peace, and Environmental Psychology has gone a long way proving this fact.” Bell, Fisher, Baum, Greene, 1996.
In order to plan, design and manage places that have a positive effect on the health and wellbeing of communities, we need to identify the ‘determinants of health’, first referred to by Dahlgren and Whitehead in 1991 in their landmark paper, ‘What can be done about inequalities in health?[i]’[1]. In accordance with the Landscape Institute the following five principles are essential to the creation of healthy places[2]:
- Healthy places improve air, water and soil quality, incorporating measures that help us adapt to, and where possible mitigate, climate change
- Healthy places help overcome health inequalities and can promote healthy lifestyles
- Healthy places make people feel comfortable and at ease, increasing social interaction and reducing anti-social behaviour, isolation, and stress
- Healthy places optimise opportunities for working, learning and development
- Healthy places are restorative, uplifting and healing for both physical and mental health conditions.
With this in mind, the Asset and Workplace team recently completed a project that created a healthy workplace both through the architecture and landscape taking a holistic approach to the development. This included a phased approach on an existing operational site, with a new office building, depot facilities with associated site infrastructure and landscaping.
The proposals were carefully developed to promote a healthy workplace and the key principles of good biophilic design. Biophilia is the inherent human inclination to affiliate with nature that even in the modern world continues to be critical to people’s physical and mental health and wellbeing. Some of the key principles of biophilic design which have been applied on the scheme include visual connection with nature, presence of water, connection with natural systems, and material connection with nature.
This was achieved through:
- Selecting a range of hard paving materials and street furniture from local sources.
- Providing a variety of outdoor picnic tables and seating opportunities to sit, relax and enjoy social interaction.
- Bike storage facilities and electric charging points for vehicles, promoting sustainable modes of travel.
- Creating well connected pedestrian routes to encourage walking.
- Deadwood from cut down site trees to maximise habitat for mosses, lichens, fungi as well as insects.
- Use of wildflower meadows, wet meadows and a vegetated retaining wall to enhance biodiversity.
- Having several bird and bat boxes on existing and proposed trees to encourage habitat creation.
- Carefully selecting planting to respond to the conditions including pollinating, flower rich perennial planting to attract butterflies and bees.
- Large surface areas of species rich wildflower meadows to maximise biodiversity cover across the site.
- Protecting and celebrating the TPO trees and providing space for new native trees.
- Native species hedge planting to help connect to green corridors.
- Reduction of night – time lighting to encourage bat habitats.
- Species rich riparian planting along the watercourse.
- Responding positively to being in a flood zone by incorporating sustainable urban drainage features.
Taking a holistic approach to our projects, we can provide thoughtful solutions in our design approach, taking into consideration the impact of using natural systems to create places that encourage healthy landscapes and workplaces. We continually seek to delight the people who experience these places through the considered use of form, materiality and planting that reflects the culture, history and ecology of a location.
In addition to this HLM is proactively responding to the climate emergency and we are committed to a more sustainable built environment for future generations. Our aim is bold and ambitious and everything we design by 2025 will meet the RIBA 2030 Sustainable Outcomes.
[1] The Settlement Health Map (Barton and Grant 2006) is developed from a concept by Dahlgren and Whitehead first published in 1991 sited in Public Health and Landscape, Creating Healthy Places, Landscape Institute, 2013
[2] Public Health and Landscape, Creating Healthy Places, Landscape Institute, 2013




