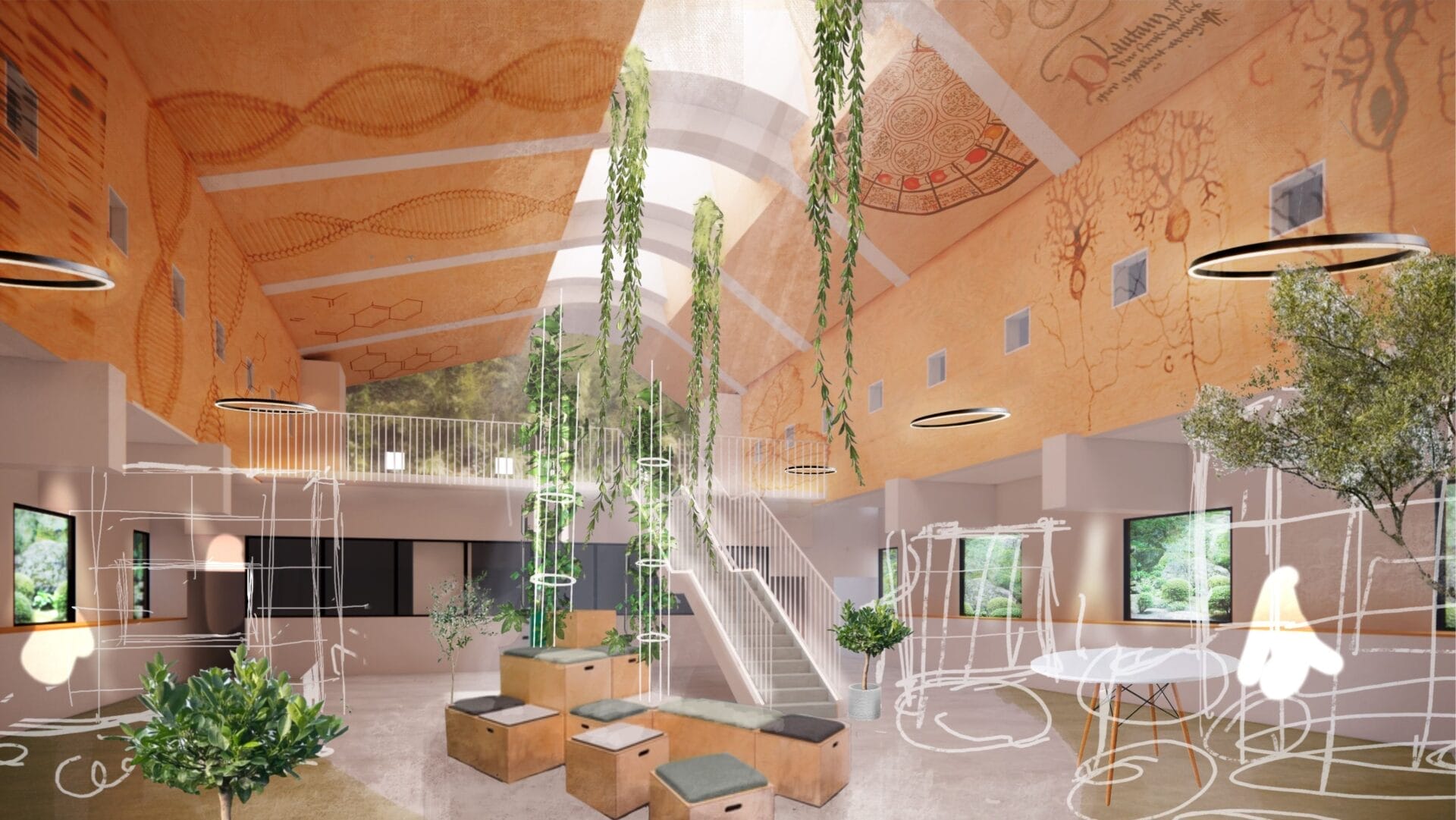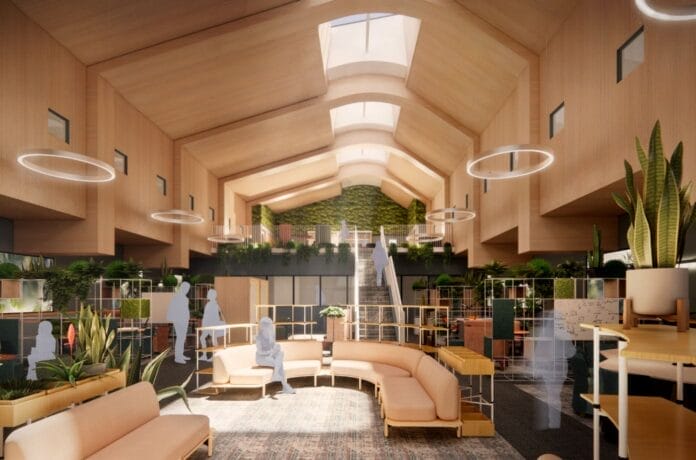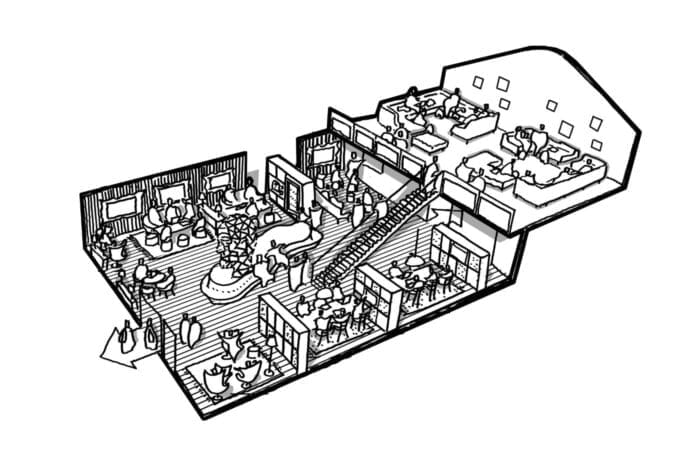
It is so refreshing to finally see the term ‘retrofit’ has evolved from being more than just a token buzzword to a tangible solution that offers countless benefits and opportunities for sustainable development.
The interior led methodology of retrofitting not only looks at changing the internal footprint, but also involves repurposing and adapting existing structures to make them more energy-efficient, environmentally friendly, and suitable for modern needs. While a lot of clients and developers have had initial reservations and perceived limitations surrounding retrofitting, this approach has become a popular choice due to its positive impact on the environment, faster construction timelines, cost-effectiveness, and the ability to repurpose inefficient properties and estates.

Retrofit: the low-carbon, low-cost interior solution
It is no secret that one of the key advantages of retrofitting is its low carbon impact and the ability to contribute to a better sustainable narrative. By upgrading existing buildings rather than constructing new ones, retrofitting helps reduce the embodied carbon footprint associated with new construction and demolition. This approach aligns with many client efforts to achieve Net Zero Carbon and promote sustainable development practices. Additionally, retrofitting often results in faster construction programmes and lower construction costs compared to building new structures from scratch. This not only saves time and money but also minimises disruptions to users, communities and existing infrastructure.
Retrofitting also offers the potential to avoid lengthy planning applications, as the existing building framework can remain and be internally modified to meet current needs. This streamlines the construction process and allows for quicker project delivery, saving time and money. Retrofitting also enables the reuse of underutilised property or estate portfolios, maximising the value of existing assets and minimising waste. By leveraging pre-existing transport links and community infrastructure, retrofit projects can enhance connectivity and accessibility, benefiting both occupants and surrounding communities.

Rejuvenating communities through retrofitted interior spaces
Another significant advantage of retrofitting is the opportunity to give buildings a new lease on life, including listed buildings and structures with significant heritage value. By preserving historical elements and integrating modern design features, retrofit projects can rejuvenate communities, enhance cultural heritage, and ensure buildings have an increased life expectancy. Through strategic planning and working closely with HLM’s Conservation team, retrofitting can transform outdated or underperforming buildings into vibrant, functional spaces that meet the needs of contemporary users.
HLM Interiors’ solution-based approach
While retrofitting does present numerous benefits, it also comes with its challenges. However, at HLM Interiors, we approach these challenges with a solution-based mindset and a focus on innovative and creative thinking. By thoroughly investigating the needs of each project, we develop comprehensive briefs which forms the basis for design decision throughout the project. By focusing heavily on this early stage of the project, we truly understand the priorities and key drivers for the project, ensuring the end solution meets expectations. Another important task to complete in the early stages is a thorough analysis of the existing building structure and condition, to reduce the risk of unforeseen problems and additional costs later down the line. Technology is a great way to do this with developments constantly being made in this area within the industry. Alongside this, a collaborative environment between consultants and clients ensures that we can overcome obstacles and deliver successful retrofit solutions.
HLM Interiors are experienced in delivering quality retrofit and refurbishment solutions and have an extensive portfolio to showcase this.
Delivering quality retrofit at HLM Architects
Wetherby Arts School is a great example of how existing buildings can be completely reimagined to provide state of the art education facilities in a constrained existing building. Being part of the wider Olympia redevelopment, this project benefits from having a closed site, however that is not always the case when it comes to refurbishment and retrofit.
The voco Oxford Hotel project which HLM interiors were appointed to design, develop and deliver, navigated a live site with a phased project approach to ensure minimal impact on the operations of the hotel. The scheme offered a mix of contemporary and period luxury to be respectful to the existing buildings. This sympathetic interior approach to design is showcased in the transformation of the Arts Tower at the University of Sheffield where the interiors team worked in collaboration with the conservation architect, to restore the iconic 22-storey Grade II* listed building to enhance operational flexibility while preserving a 1960s design ethos. These projects demonstrate our ability to navigate challenges, celebrate existing architectural elements, and create spaces that enhance user experience and wellbeing.
An interior led approach to retrofitting offers a sustainable, cost-effective, and innovative solution to revitalising existing buildings and spaces. By embracing the challenges and opportunities of retrofit projects, HLM Interiors can help create environments that are not only functional and efficient but also contribute to a more sustainable and resilient built environment.



