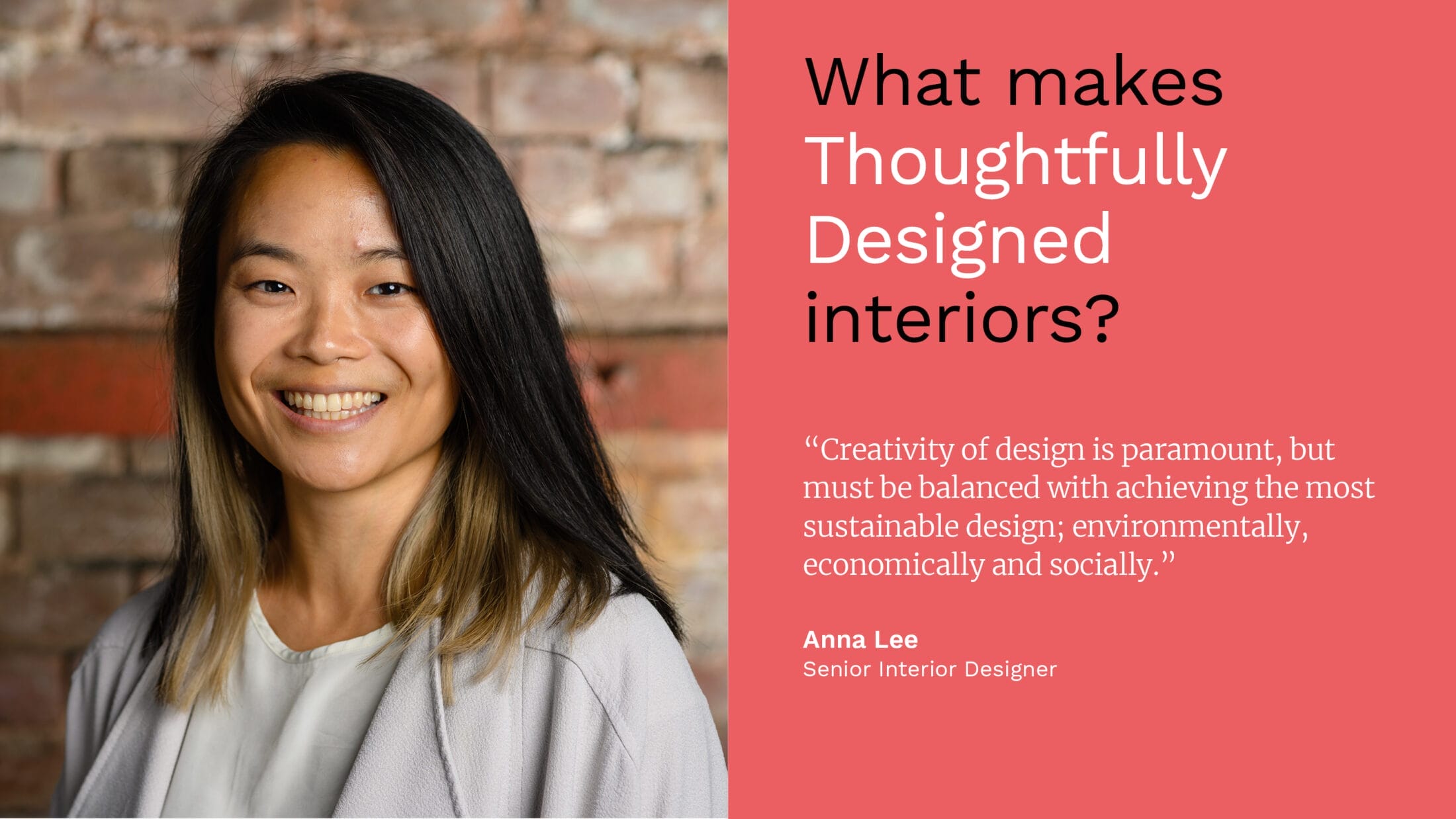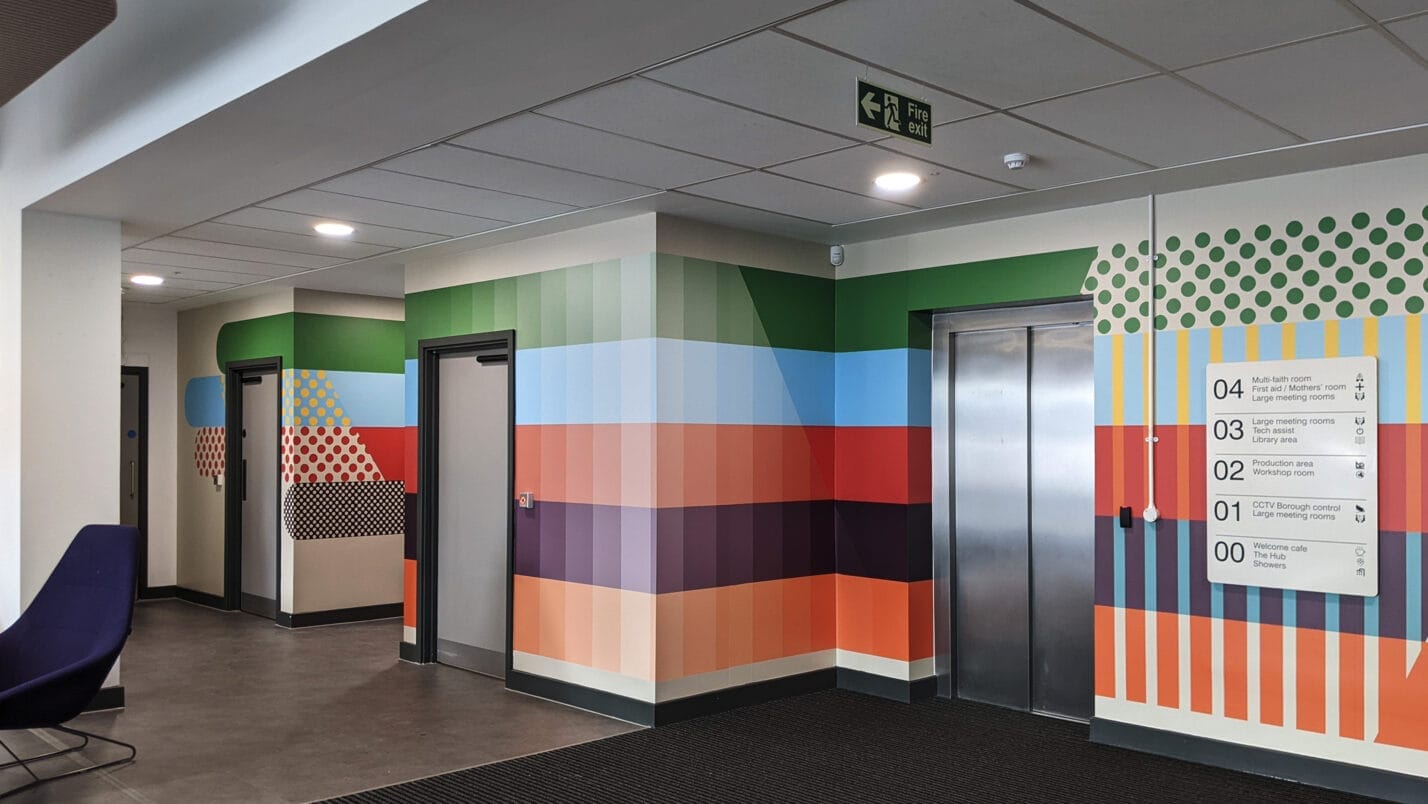
Senior Interior Designer, Anna Lee, explores how our Thoughtful Design approach translates to the interiors process.
We often reference our Thoughtful Design ethos when discussing our projects. From the form of a building, to how it responds to its context in terms of material choice – every detail is considered and relevant.
Whether workplace design or boutique hotels, every interior project is unique. Our team are experts at identifying those golden threads that tell the story of a place through materials, patterns, finishes and detailing. We take inspiration from a building’s history and surroundings, developing a cohesive and creative scheme which meets the brief.
Making Better Places for People
First and foremost, every project has a purpose. Our designers’ first task is to establish what functions there are within a building, how many, and how they work together – or don’t. Initial client engagement helps us understand the vision of the project and different user groups; ongoing engagement enables functionality mapping. Harrow Council’s workplace consolidation brought together service delivery departments, depot and field functional teams into one shared space over five floors. The client engagement was supported by ‘day in the life’ mapping for the different user groups, developing a clear picture of who used which spaces and when.
These inputs enabled the team to define the interior spaces according to behavioural organization – using logic to inform the use of materials, colours and tone to clearly mark the function and behaviour of each floor. With a base palette identified, the application of colour progressed from more bold, high-energy colours in collaborative spaces, to a low-contrast, subdued palette on the focus floor. Similarly, textures and patterns moved from layered and intersecting to exclusively plain, adding both a tactile dimension to aesthetics and alternate cues for users with visual impairments.
This logical use of space coupled with considered use of finishes result in a space which makes users’ jobs easier, more accessible – and therefore, more enjoyable.

The bare minimum for many is meeting clients’ ambitions – we pride ourselves on exceeding them.
Exceeding client ambitions
The 2022-completed Camden Town hotel for the Wesley Group is a project which has a strong sense of identity. This ambitious retrofit scheme saw the transformation of the 19th century New Camden Chapel into a 39-room boutique hotel.
The original structure, including window reveals, provides unusual quirks to the size and shape of the rooms; an exciting challenge for the team to work with. Using clever, small-space design, the rooms are compact and cosy – but crucially, not cramped.
Retaining a worship space below ground and utilizing original features in imaginative ways has been combined with modern design elements. Use of vibrant colours compliments the monochromatic patterns and textures used, which are inspired by local fashion brand ‘Bodymap’, started at Camden market in the 1980’s.
Manager, James Barr, was “delighted to open the doors”, to the new hotel which “will perfectly complement the vibrancy of the neighbourhood and build on the ethical credentials over the years at The Wesley”.
Taking influence from locality and heritage, and applying this to the interior architecture concept, our designs create a unique, memorable experience for both users and clients.


Creativity of design is paramount, but must be balanced with achieving the most sustainable design; environmentally, economically and socially.
Responsible Design
Where possible, our interior schemes use sustainable, local materials, with suppliers and labourers selected from the surrounding area. This aligns with our use of local influences within the concepts; using locally sourced materials enhances this identity and further contributes to the area’s economy through local businesses.
When appropriate, a retrofit-first approach (as promoted by the Architects Journal ‘RetroFirst’ campaign) allows us to minimise the embodied carbon of projects through reutilisation of pre-existing structures. As with the Camden Town hotel, this provides a canvas for special, unique projects which harness their history while being enhanced by modern details. The result is proof that adaptive reuse can achieve both greater environmental outcomes, and charming places that are full of character.
As a practice, we are committed to a sustainable built environment for the future, using the RIBA 2023 Sustainable Outcomes to guide our projects. From upskilling in PassivHaus and EnerPhit, to developing efficient methods of design and construction, and guiding the optimisation of estates – we’re consistently exploring avenues to deliver places and spaces that positively affect people and the environment.
Discover more of our interior architecture schemes here or visit our Sustainability page to find out how else we are working towards a sustainable future.

