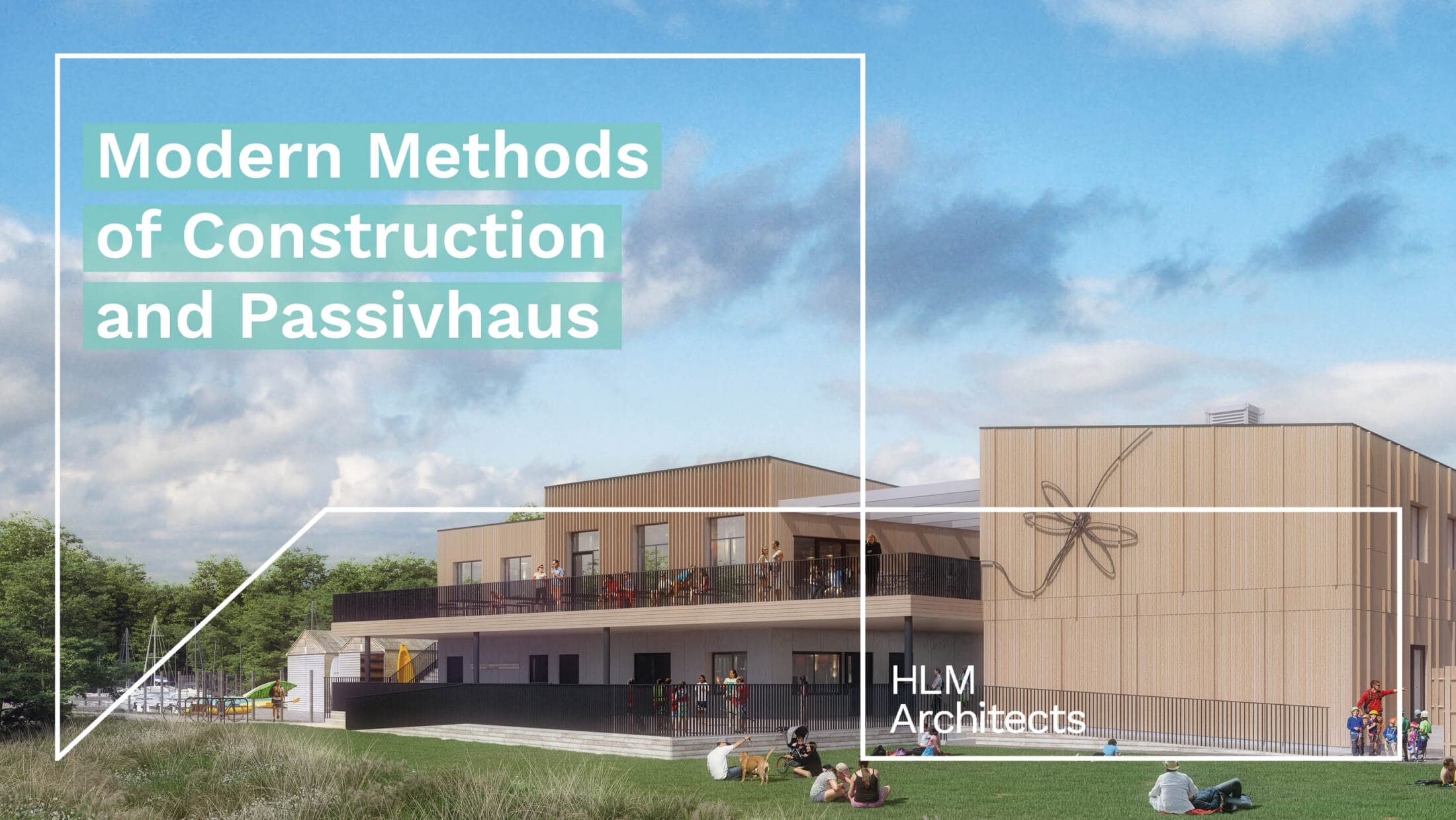
Earlier this year, HLM attended a roundtable discussion alongside representatives from Councils across Scotland to discuss how Modern Methods of Construction (MMC) and the Passivhaus Standard could be applied to schools.
With an increased societal awareness of how our actions influence, shape, and affect the environment around us, the buildings we create to deliver education for future generations must play their part in achieving the target of a net zero carbon civilisation, by minimising the impact of embodied and operational energy through construction and in operation.
At the heart of all building design must be to provide for the needs of the end users: we need to create spaces that meet their various operational and programme requirements in efficient, cost-effective ways, and with a focus on achieving sustainable targets.
As we rightly strive for more sustainable forms of development, projects are increasingly being required to meet the Passivhaus standard. The criteria for achieving Passivhaus certification are rigorous, with the parameters based on proven building physics that deliver outcomes without the performance gaps so often experienced with traditional building methods. A key component of the standard is a fabric-first approach, which provides excellent thermal performance through maximising airtightness and reducing thermal bridging. Successful delivery calls for simple, robust detailing, good quality construction, and understanding of the Passivhaus requirements across design and delivery teams.
By adopting an approach to Design for Manufacture and Assembly (DfMA) as part of an MMC strategy, it is feasible to utilise 3d volumetric modular, panelised, and other MMC systems to prefabricate components in a controlled, factory environment. By doing this, significantly better tolerances can be achieved than is the case for traditional forms of construction. The multifarious MMC types offer some well-known benefits to construction projects, including reduction in programme; consistent delivery of high quality and dependable detailing; improved safety for workers on and off-site; and enhanced efficiency with less waste and lower overall energy inputs.
Clearly then, MMC offers Passivhaus designers significant opportunities to deliver the consistency and quality of construction required to achieve certification for school buildings. Moreover, by maximising the amount of construction undertaken in factories offsite and minimising the number of deliveries to the operational site, the impact of construction on local communities and the wider environment is minimised.
Perhaps the principal benefit of Passivhaus in schools is the excellent thermal comfort and air quality experienced by the pupils and staff, and the demonstrable improvement that this has on pupils’ concentration and attainment within the learning environment. Reduced energy usage over the longer term also assists schools in focusing more of their limited resources on education rather than on running costs.
When considering the use of MMC for educational facilities, we need to think broadly about the type of spaces that a school requires and the MMC approach which best suits a particular building. This could include for example, volumetric units for frequently replicated, standardised rooms, panellised systems where spaces/volumes are large, or hybrid solutions where requirements are more bespoke to a particular school.
The Scottish Futures Trust (SFC) is currently undertaking research into Scottish schools to identify where similarities and differences appear in recently completed schools. Initial expectations are that the research will provide evidence that although traditional construction was used, standardisation of spaces is already implemented to some degree, and therefore a formalised MMC approach is highly likely to deliver significant benefits.
As well as researching existing schools however, we must also consider the how teaching methods, technology, and curriculum have evolved in recent years – and where these might progress to in the future.
At the heart of all building design must be to provide for the needs of the end users: we need to create spaces that meet their various operational and programme requirements in efficient, cost-effective ways, and with a focus on achieving sustainable targets. The synergies between MMC and Passivhaus are therefore well worth pursuing in the drive for inspirational, innovative, and sustainable educational buildings.

