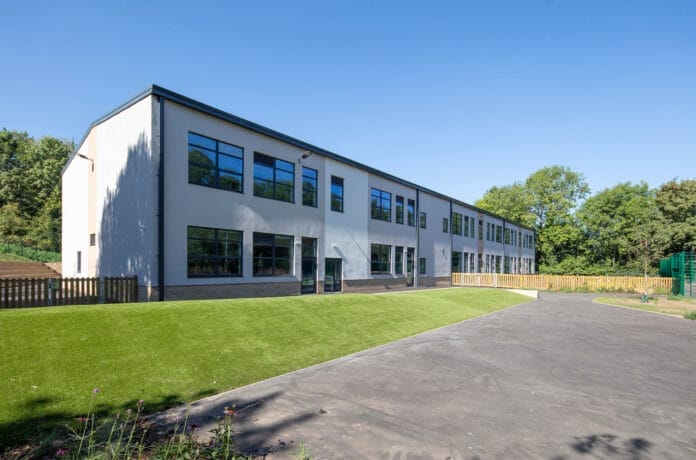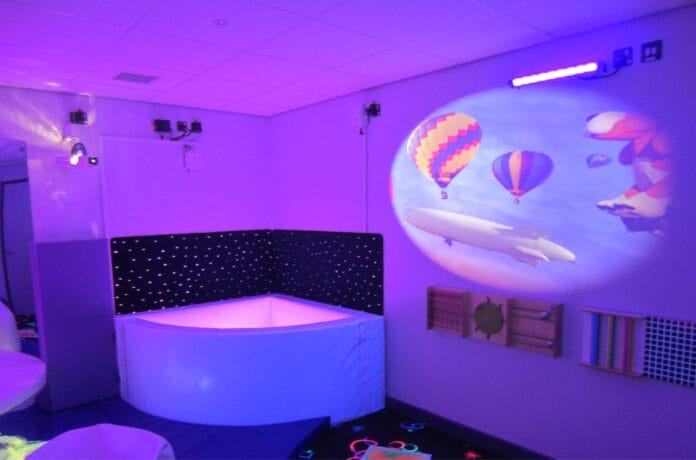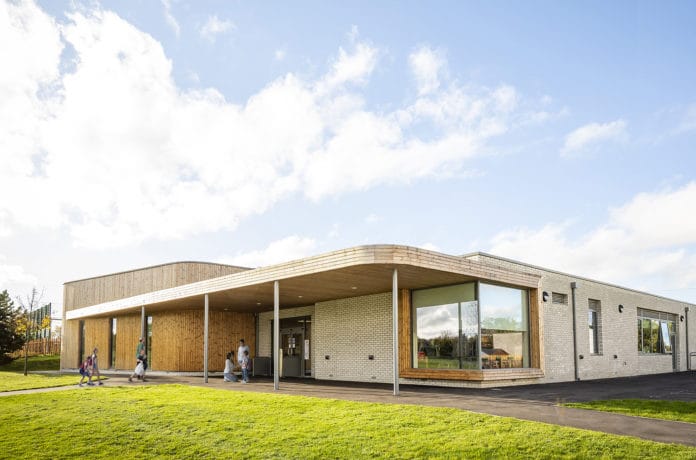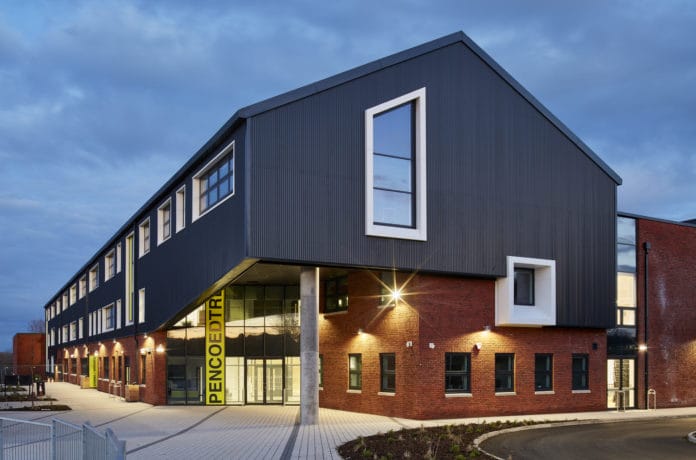
A new special academy for children and young people has opened to pupils in Sheffield. Designed by HLM Architects and built by Tilbury Douglas Construction, the school was funded by and delivered on behalf of the DfE, to provide an inclusive learning environment for pupils with special educational needs and disabilities (SEND) from the Sheffield City area.
Housed in a simple linear block, the building is two storeys and offers primary and office accommodation, hall and dining accommodation, which includes a ‘quiet’ dining area shared by all years, as well as breakout spaces. The design of the school was conceived following a series of detailed structured workshops involving the DfE, school leadership team, and Nexus Academy Trust.
Managed and operated by Nexus Multi Academy Trust, the school is located on the Norfolk Park Estate and accommodates up to 80 children between the ages of seven to 16 who are diagnosed with autism or social, emotional, and mental health needs, as well as learning difficulties.
Housed in a simple linear block, the building is two storeys and offers primary and office accommodation, hall and dining accommodation, which includes a ‘quiet’ dining area shared by all years, as well as breakout spaces. Primary classrooms are located on the ground floor to enable direct access to the dedicated outside space that offers additional learning and play opportunities, as well as providing a secure and safe environment for children to self-regulate.. Primary and secondary school separation is achieved through the use of a secure, pass door adjacent to the main entrance. At the heart of the school sits the library, hall and dining where primary, secondary and entrance routes converge.
HLM Architects’ design of the school was conceived following a series of detailed structured workshops involving the DfE, school leadership team, and Nexus Academy Trust. Additional consultation was undertaken with the local planning authority, and the local community.
It is based on the principles of sustainability and designed with accessibility and inclusivity in mind. This is considered from the point of entry, which is clearly defined on the façade by use of design, visual contrast, and signage.
Immediately inside the building, there is a reception desk with a lowered section for wheelchair users and a plain background behind it so as not to distract people who lipread.
Throughout, the logical layout assists with wayfinding, particularly for people with sight impairments, neurodivergent conditions and learning difficulties. Accommodation is arranged simply around the corridors making it easy for pupils, staff, and visitors to orientate and navigate through the building. Likewise, the colour scheme was carefully considered to ensure contrast between floors, walls, doors and frames to improve legibility, so they are easily located.
For those with hearing impairment, background noise is kept to a minimum with adequate sound insulation to minimise intrusive noise from outside and within the building. Quiet areas are separated from the noisier ‘informal’ areas, with heating units and cooling systems running quietly to reduce unnecessary background noise.
Externally, mature landscape features have been retained, with sustainable drainage measures such as porous macadam and rainwater attenuation incorporated. Wherever possible, sustainable or recycled materials have been specified without affecting the building’s long-term durability.
AJ Taylor, Associate and Project Lead “Everyone deserves the right to the best education available and schools like the Discovery Academy help those with special educational needs to reach their full potential. Providing young people with a safe and supportive learning environment that encourages them to thrive academically is what drove us throughout the project, as well as the strong partnerships we made with the school and community on the way. We couldn’t be prouder of the end result and we hope that the pupils will enjoy their new school.”
Paul Ellenor, Regional Director for Tilbury Douglas, said; “We are delighted to have completed the new Discovery Academy in Sheffield, building on our strong education portfolio within the Yorkshire region. The new school provides specialist facilities for its students and staff, as well as an enhanced learning environment.”




