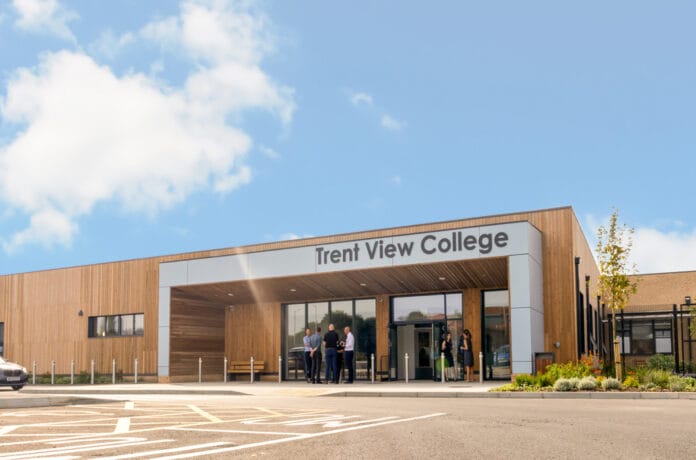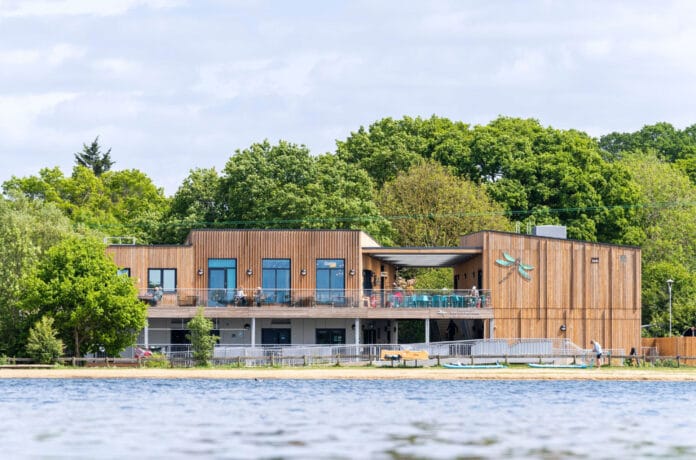
As we strive for a more sustainable future, the way we approach project design must change. Our strategy to produce sustainable projects includes growing our team of Certified Passivhaus Designers and our breadth of experience.
With careful design and attention to detail, achieving the Passivhaus standard should be possible with most building types. Passivhaus, a rigorous standard of build which optimizes air quality, thermal comfort and acoustic performance, provides multiple benefits when successfully achieved.
The high-quality environments developed through the implementation of Passivhaus design increase user comfort and wellbeing, while also having a great impact on the energy required to run a building at these levels.
Based on established building physics, the key principles are simple to understand; create a high-performing, airtight thermal envelope that is free from thermal bridges (bridges to the outside which reduce thermal performance and can lead to condensation and mould growth), include triple glazed windows, insulate thoroughly, and ventilate correctly using mechanical ventilation with heat recovery (MVHR) to achieve good indoor air quality. With careful design and attention to detail, achieving the Passivhaus standard should be possible with most building types. But how can we apply it to more complex projects, which include specialist equipment and unique features?
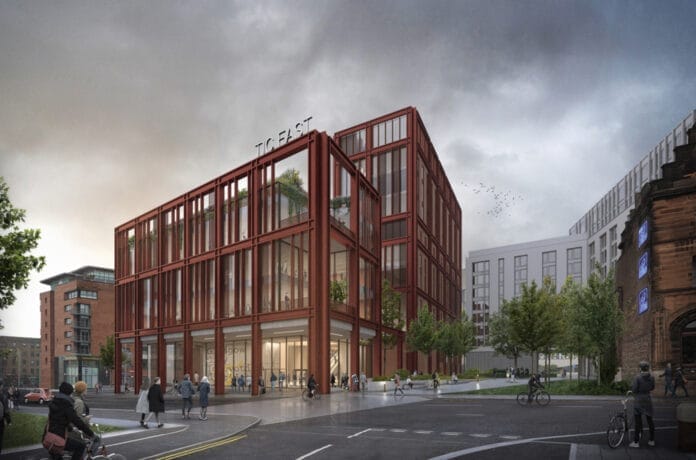
Charles Huang Advanced Technology & Innovation Centre (CH-ATIC) East, Glasgow
This project, for Strathclyde University, will be a collaboration hub composed of clusters of a variety of spaces. Part of Scotland’s first Innovation District, the CH-ATIC building will occupy a key role in cultivating and nurturing Scotland’s innovation community, bringing together researchers, academic administrators, entrepreneurs, public and private investors.
The building, which has recently completed RIBA design stage 3, will include laboratories, offices and open-plan space to create a centre of expertise. Passivhaus was chosen as the route for design during stage 2.
Through using the Passivhaus Planning Package (PHPP) model, generating energy use is calculated by applying a value per occupant within more standard spaces, for example the open-plan offices.
However, the inclusion of bespoke lab facilities has created a challenge for the design team as the energy use is not known. For this stage of the project, assumptions have been made that the energy use per person would be 1.5 times the typical use in other areas.
In order to counteract this uncertainty during design, higher performing materials have been included to provide better u-values and better ventilation, to create an overall better performing building which will then minimize the effects of the lab areas on the building’s performance.
The window glazing also requires careful consideration, with over 800 individual panes within the design, each of which is modelled individually within the PHPP to ensure optimal performance. Having been advised that glazing could lead to overheating in certain rooms, levels of external shading may need to be amended, and the window sizing in south-facing areas could be reduced to attain the levels required.
This project provides an exciting challenge which will broaden the range of building typologies in our Passivhaus portfolio.
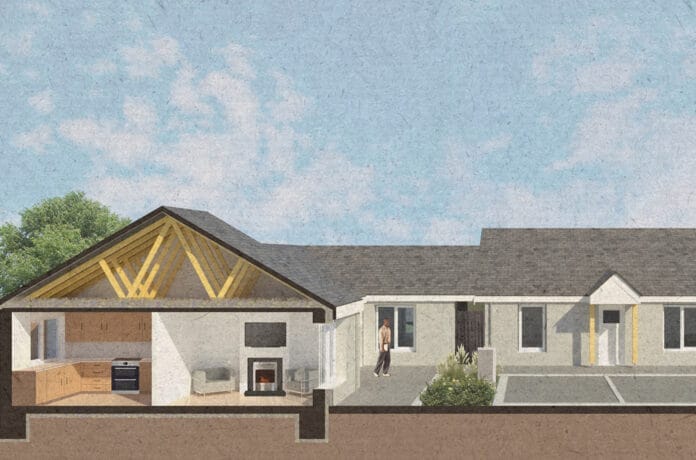
Coronation Court Private Dwellings
We are currently undertaking a pilot on four houses, which forms part of Habinteg’s ambition to upgrade existing housing stock to become more efficient. The aim is to support their move towards net zero while bringing people out of fuel poverty.
The homes date back to 1997 and are performing below current industry standards.
The design team costed four options to see which would provide the greatest performance increase with as little disruption as possible. EnerPHit, the ‘quality-approved energy retrofit with Passivhaus components’ certificate was explored for the houses. In this instance, however, it was determined to be too invasive, as it would require the tenants being taken out of their homes while work was undertaken, for example taking the floor up to improve insulation levels.
This pilot is intended to be the first of several exploring different building typologies, and how deep retrofit can be applied to significantly improve existing housing stock.
Following the cost analysis, the AECB Retrofit standard was selected as the best course of action, as it was concluded to be less onerous. AECB Retrofit projects still utilize the PHPP and perform far beyond building regulations, following similar principles to Passivhaus but with less invasive work.
One particular challenge for this retrofit project in achieving the certification was managing the various stakeholders’ expectations. Three of the four dwellings currently feature open fires, which the tenants were keen to retain.
The decision has been made to remove them, as such a large masonry section passing through the thermal envelope would result in a huge thermal bridge, therefore being at odds with the use of air source heat pumps and super insulation.
This pilot is intended to be the first of several exploring different building typologies, and how deep retrofit can be applied to significantly improve existing housing stock.
A large part of this undertaking is the cost-benefit analysis, which gives a clear understanding of cost difference between the different options, combined with the upheaval which would be caused to tenants. This is a great step forward for the housing association in developing a pathway towards net zero.
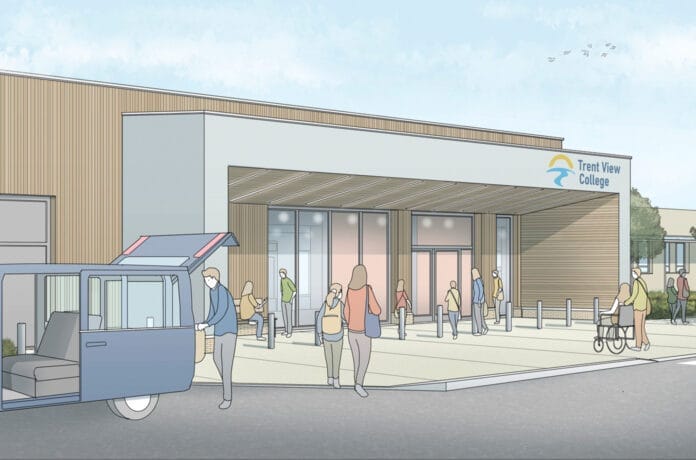
Trent View College, Scunthorpe
Trent View College is a newbuild Special Educational Needs and Disability (SEND) for North Lincolnshire and will cater for 60 post-16 pupils. Currently under construction, the project is due to complete early-mid 2023 and open to pupils in September, the beginning of the academic year.
The project presented several challenges for the team to address in the design process. The constraints of the selected site dictated the siting of the building and its shape, resulting in a form factor of 2.76, which is less than ideal as the starting point for applying the Passivhaus standard. Getting the orientation of a building right is a key step to achieving Passivhaus standards, to ensure that the natural, ‘passive’ resources are optimised. Again, the orientation was restricted due to the site, but the team incorporated main glazed elevations to the West and East to optimise performance
This project is a prime example of one which does not, on paper, lend itself to Passivhaus design and certification.
As a result of less than ideal form factor and orientation, the team had to compensate in other areas including increased building fabric performance with u-values of 0.06-0.16W/m2K (floor), 0.11-0.16W/m2K (wall) and 0.1W/m2K (Roof).
Some of the brief requirements for the college have also added complexity to the design reaching Passivhaus standards. The Design Technology workshop brief required that a vehicle could be brought into the workshop. The challenge with this was in finding a door product on the market that was fit for purpose, as traditional roller shutters don’t provide the thermal or airtightness properties required to meet the Passivhaus standard. An approach similar to car showrooms was therefore selected; by using a bi-folding door and recessing the threshold for protection, we were able to use a suitable product to maintain the integrity of the thermal envelope.
Another challenge was the inclusion of a hydrotherapy pool. Due to the heightened temperature of the pool, this not only affects the internal temperature of that room, but also risks heat distribution to adjoining rooms. The team therefore had to include internal thermal lines to minimize the effect of the pool on the rest of the build.
This project is a prime example of one which does not, on paper, lend itself to Passivhaus design and certification, however it also shows that the Passivhaus standard is sufficiently flexible when combined with careful design and attention to detail.
The team, including designers from Gale & Snowden, has managed to develop a solution which will deliver the briefed building to the Passivhaus Standard
These three recent examples of our work in exploring the application of Passivhaus standard to different building typologies lays the groundwork for how we see architecture progressing. As we continue to upskill our team, our portfolio will expand further – in line with our ambition for a more sustainable future of the built environment.
