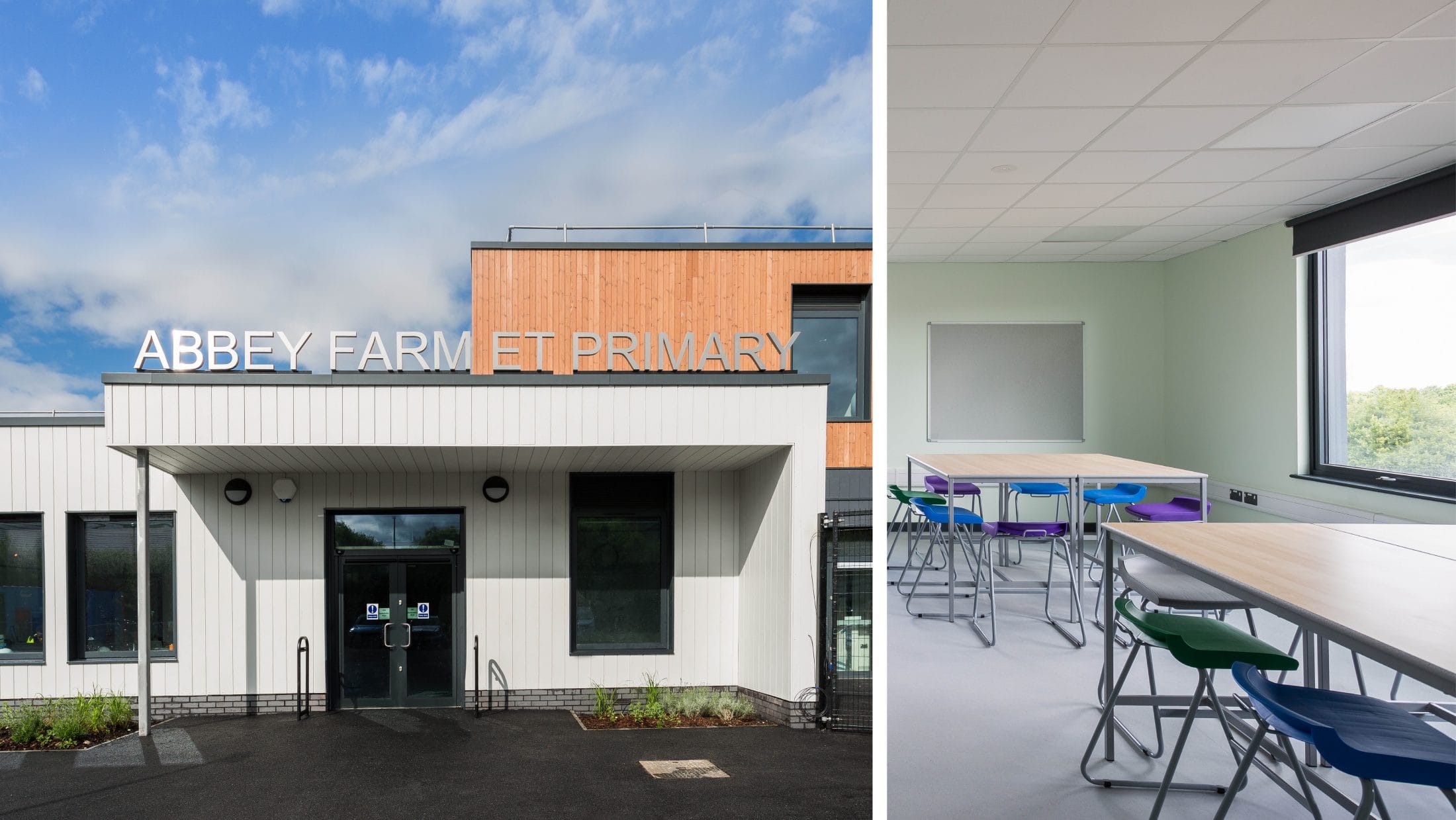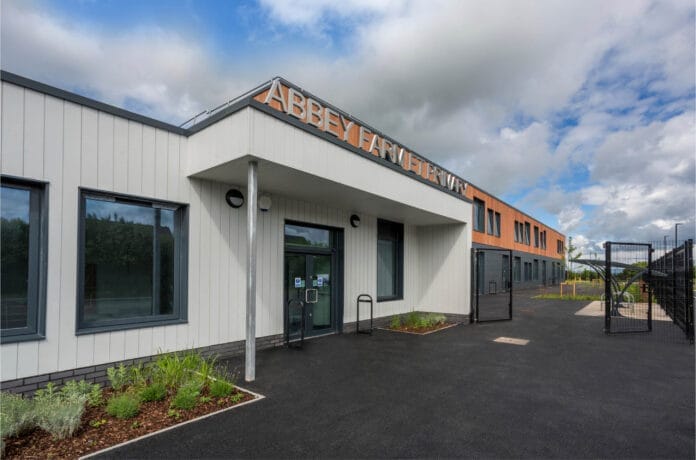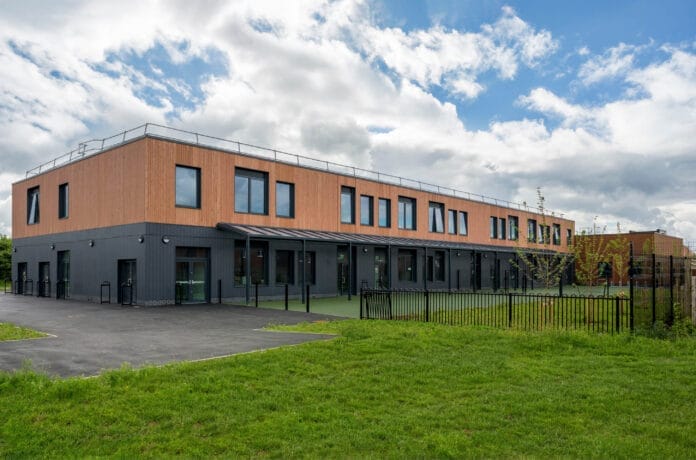
The design for the 2FE Primary School and 40 place FTE nursery was developed with input from the Educate Together Trust, the Department for Education (DfE) technical advisors and local planning authority as part of the MMC1 framework.
The Abbey Farm site is located to the north of Swindon close to the Cotswolds Area of Outstanding Natural Beauty and wholeheartedly embraces sustainability. The School was also keen to demonstrate to its pupils and Neighbours this through its building.
Working with offsite construction specialist Reds10, HLM’s design for the 2FE Primary School and 40 place FTE nursery was developed with input from the Educate Together Trust, the Department for Education (DfE) technical advisors and local planning authority as part of the MMC1 framework. This meant that the design had to meet the DfE’s robust materials standards and be designed for offsite construction.
Site Complexities and the Design Response
The Abbey Farm site is located to the north of Swindon close to the Cotswolds Area of Outstanding Natural Beauty and the A419. The site comprised of agricultural land, with dissecting public rights of way through it leading to existing and planned residential areas which are part of the wider mixed-use development of the area.
The school site is part of a new housing development by Redrow. The masterplan locates the school in a central point of development forming a way point, with good pedestrian and vehicle access from the existing road network to create a welcoming entrance. As the design options developed the building footprint was moved closer to the road to create a positive streetscape, with easy drop off area and clear segregation between pedestrian and vehicle routes.
Stakeholder Engagement
The school engagement meeting (SEM) process was carefully mapped out over the 6 weeks consultation period with weekly themes for discussion to enable quick design decisions and maintain the project programme. Due to lockdown these were held digitally with a face to face meeting to fully review and sign off the layout and design proposals by the DfE and the Trust. At each session the design team presented the proposals with the Trust and DfE providing detailed feedback which was incorporated into the developing design. This collaborative and open approach to developing the detailed layouts has resulted in design proposals that fully meet the school specific requirements and are compliant with the DfE guidance.
Sustainability
The school wholeheartedly embraced sustainability and was keen to demonstrate this to its pupils and neighbours through the new building. Wind catchers provide natural ventilation into the main hall and a photovoltaic array on the roof helps to provide onsite energy generation. The off-site manufacture used local materials wherever possible and reduced materials wastage.




