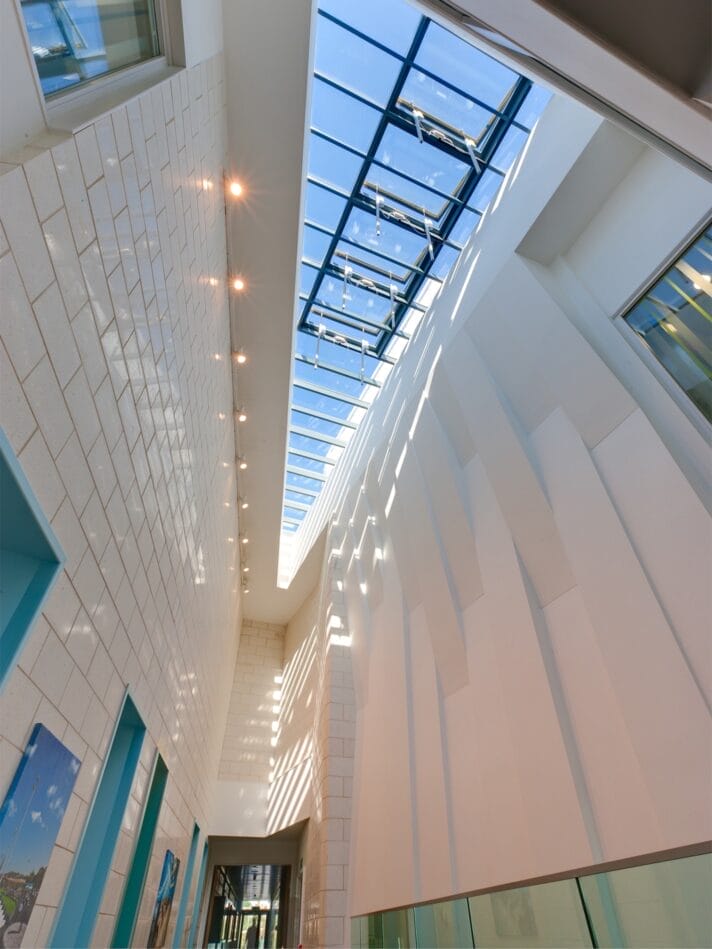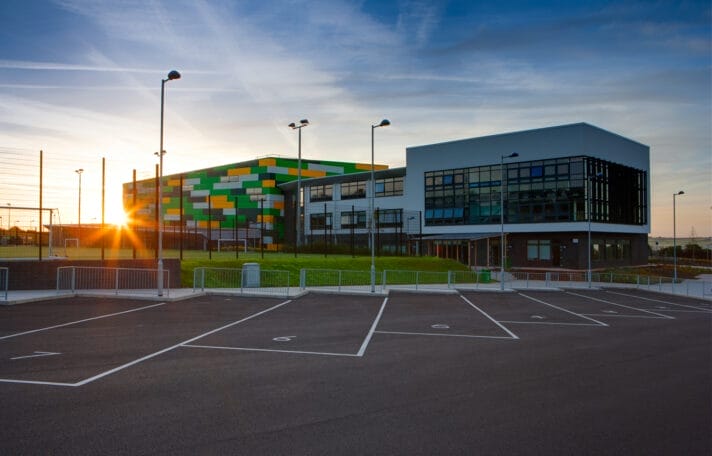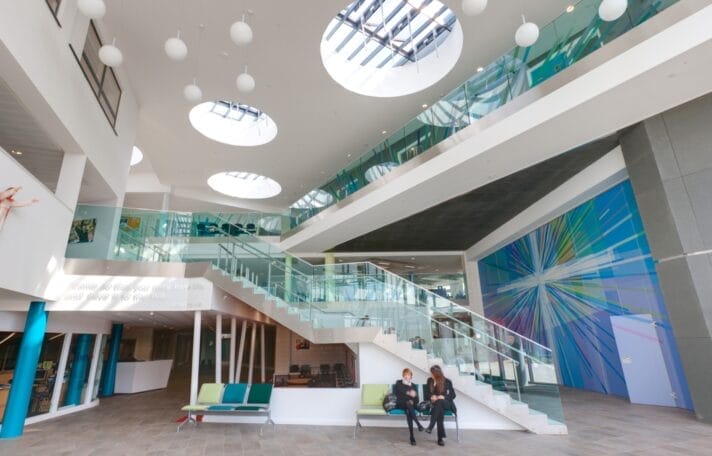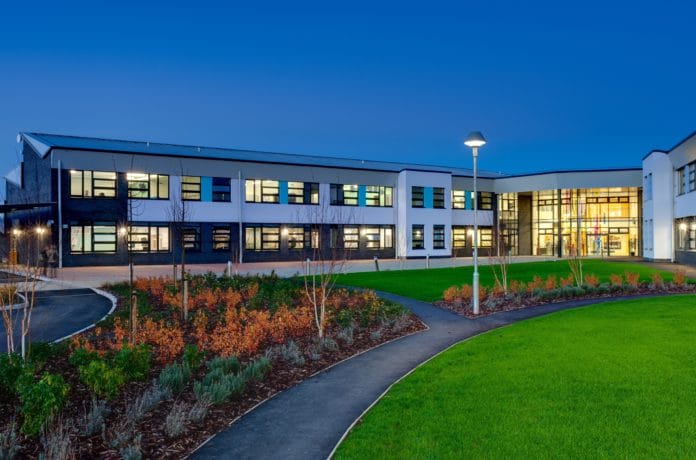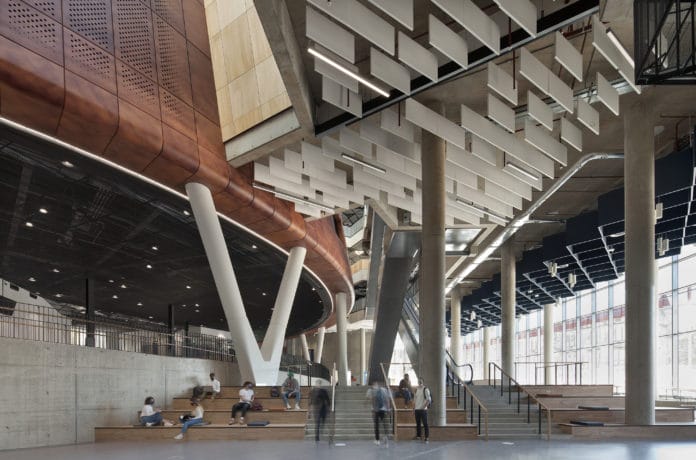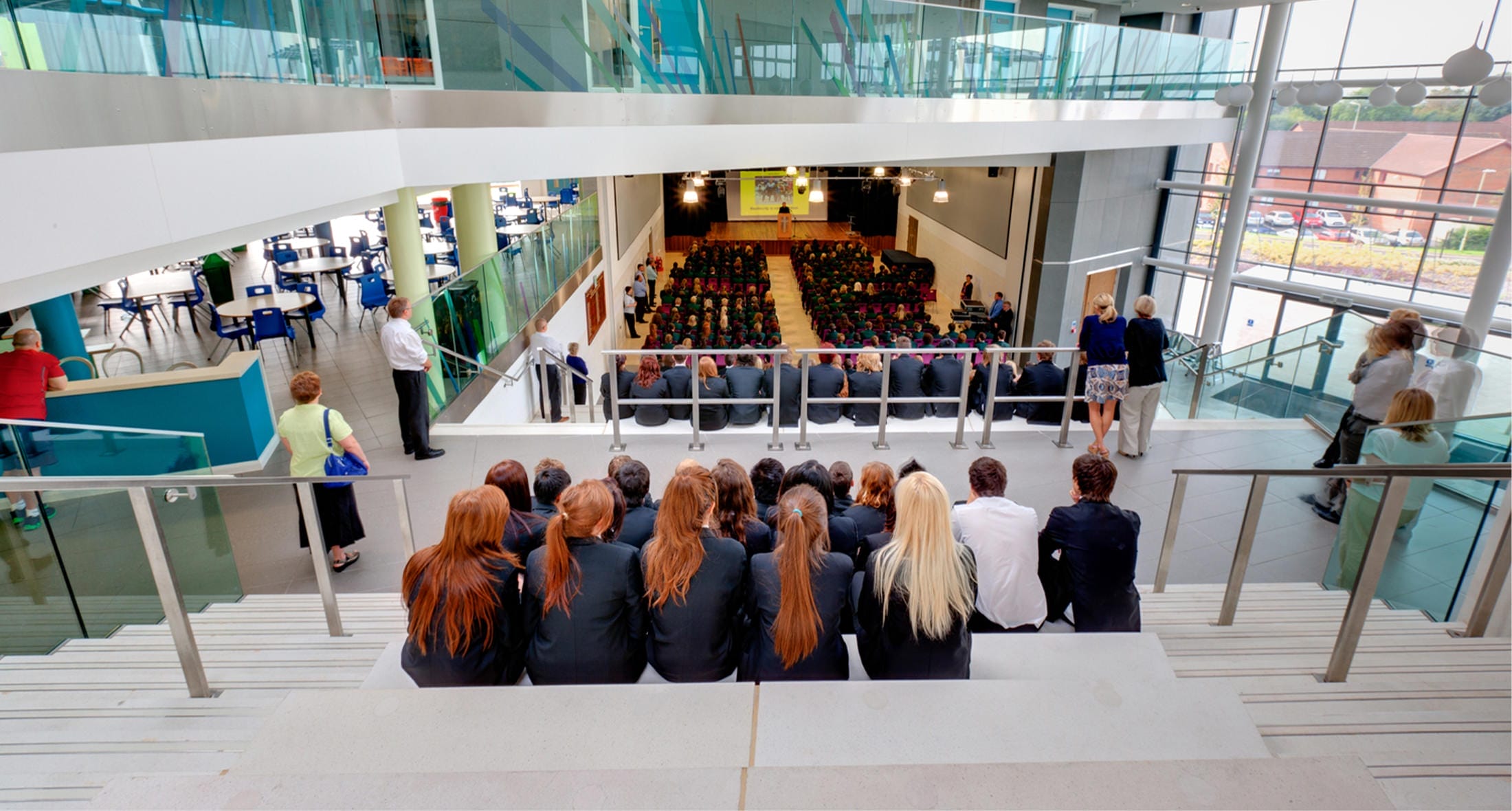
The new school, designed to accommodate 750 pupils aged between 11 – 16 and 150 6th formers, creates a light and airy environment based around a central atrium that forms the physical and spiritual heart of the school, with the majority of classrooms spiralling from this area.
Wales First Minister called the building a “true landmark” for Bridgend at the Eisteddfod Architecture Awards, where the scheme won the Gold medal for Architecture.
Design Approach
HLM were appointed by the Archdiocese of Cardiff to design a new secondary school which encouraged community use after school hours, to increase pride in the local community and create a greater sense of ownership.
Through staff and community consultation a strategic brief was developed, with the Headmaster acting as the Design Team’s client to ensure continuity of vision and that the community remained an integral part of the design process. The school were very keen to ensure that Catholicism was at the heart of education, by providing the fullest possible curriculum that fosters the spiritual, academic, physical, emotional and social development of all its pupils. A key design driver was the inclusion of a chapel positioned at its heart for religious ceremonies and quiet contemplation.
HLM dealt with the challenging site terrain and limited site area by developing a three-storey design, and creating a central atrium with split-level access which optimised access to adjacent landscaped areas and sport pitches, and enhanced opportunities for active and passive supervision. The landscape, including green roofs, has an extensive learning habitat associated with the neighbouring local Nature Reserve, to inspire and promote outdoor learning.
The design is simple, easy to maintain, sustainable and locally resourced, using local labour where possible. The orientation of the building has maximised the daylight quality, while under-floor heating and exposed concrete soffits significantly improve year-round thermal stability. Photo Voltaic panels allow the school to generate some of its own electricity, solar hot water collectors are used to support the hot water supply, and rainwater is recycled.
Our Interior Architecture team developed an internal environment to inspire students to learn and develop. Creative, informal spaces complimented the formal classrooms to provide a variety of settings in which students could learn and collaborate with both staff and fellow students.
The iconic atrium space is the heart of the school and successfully brings staff and students together for ceremonies, assemblies and worship.
The project was awarded several design awards:
- Gold Medal Award for Architecture: National Eisteddfod 2012
- LABC Bridgend 2012: Building Excellence Awards: Special Category: Planning Award
- LABC Cymru 2012: Building Excellence Awards: Best Sustainable Building
- LABC Cymru 2012: Building Excellence Awards: Best Education Building
- Finalist Public Building of The Year: 2013 Building Awards
- Regional Finalist Civic Trust Awards 2013
- Finalist National Brick Awards 2012
- Finalist Mixology Interior Awards 2012
- Shortlisted Dewi Prys Thomas Prize 2012
