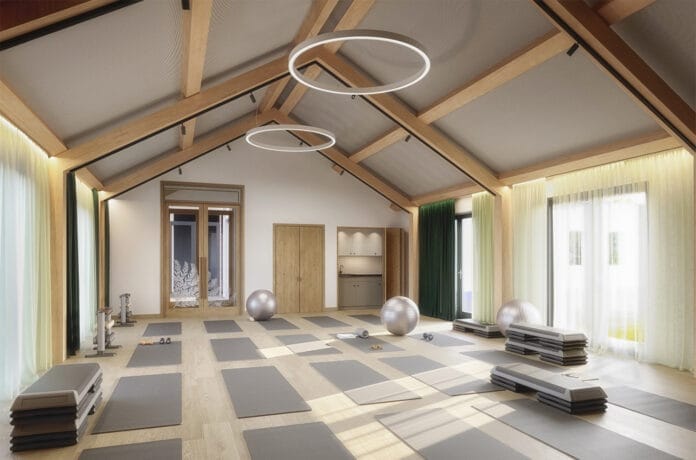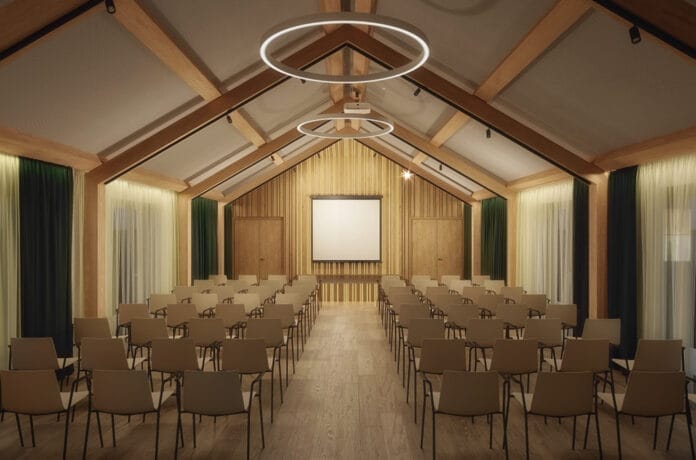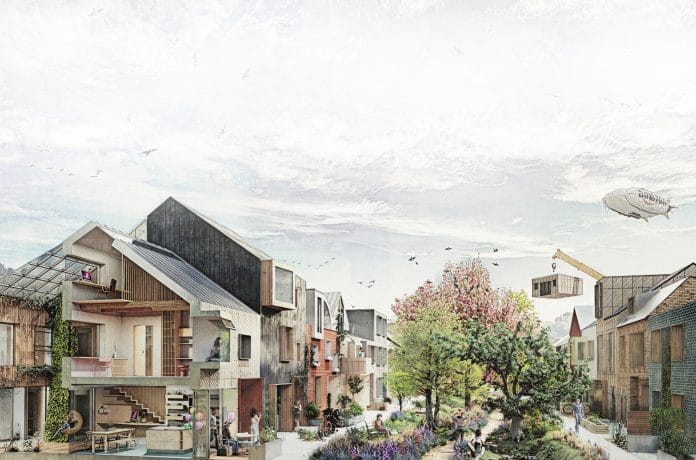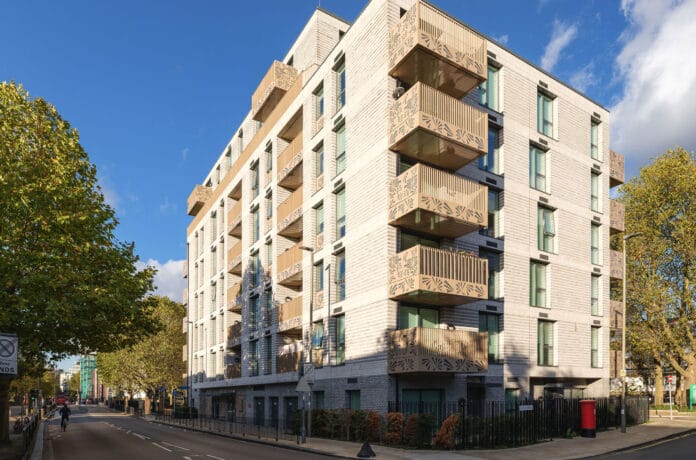
HLM is currently involved in the refresh of Cedars Retirement Village in Chorleywood for Retirement Villages Group (RVG). The project includes the reconfiguration of the central Grade II listed clubhouse building and the introduction of seven new homes within the wider estate, all influenced by the client’s commitment to a Net Zero Carbon approach to development.
The designs prioritise contemporary concepts, and promote social interaction, dining experiences, healthcare support, and various wellbeing facilities.
Through the re-imagining of the existing Grade II listed building, our team is creating a new, luxurious environment that provides spaces for a range of activities and functions. The designs prioritise contemporary concepts, and promote social interaction, dining experiences, healthcare support, and various wellbeing facilities. A new build Activity Hub, sensitively designed to sit comfortably within the setting of the listed building, provides a dedicated multifunctional space that facilitates a range of social and physical activities, replacing a less flexible space in the clubhouse. The liberated space has been utilised as a new café/bar, with south facing views and direct access to the main terrace, forming the new principal social space that the other communal rooms can flow into.
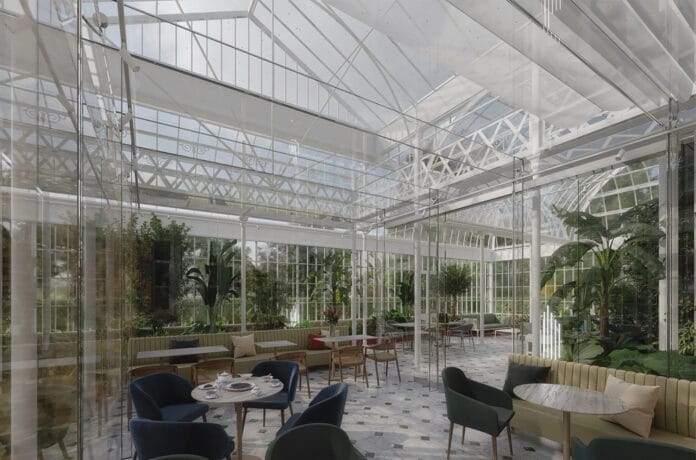
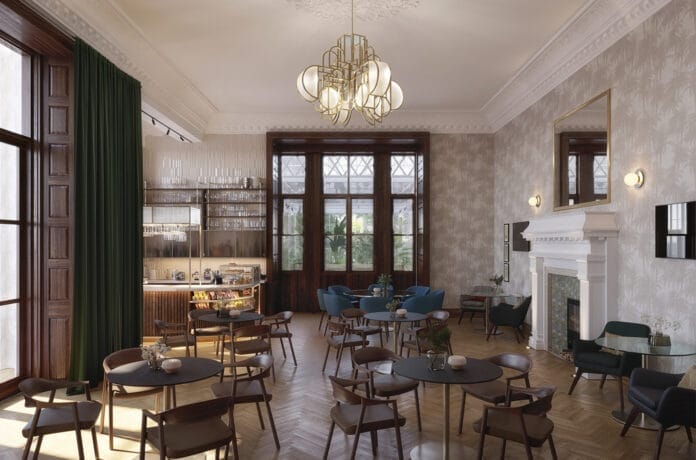
In addition to refurbishment of the main buildings, there has been an increased demand for living accommodation where new residents can seamlessly integrate into an active community.
One such space is the striking Victorian Palm House, once an underutilised space during the height of summer and winter, now containing an innovative environmentally conditioned glass box. This conservatory within a conservatory provides an attractive usable space throughout the year, with unincumbered views through to the impressive planting that surrounds it. The space can either be closed off with access only from the café/bar, or when the climate permits, can be opened so that the whole Palm House can be enjoyed.
In response, we are designing seven new Net Zero Carbon cottages that are thoughtfully integrated within the wider estate, ensuring harmonious cohesion between old and new. The cottage accommodation is arranged over two levels to provide a distinct separation between living areas and the primary bedroom space, helping to ease the transition moving from more traditional forms of housing into retirement living.
