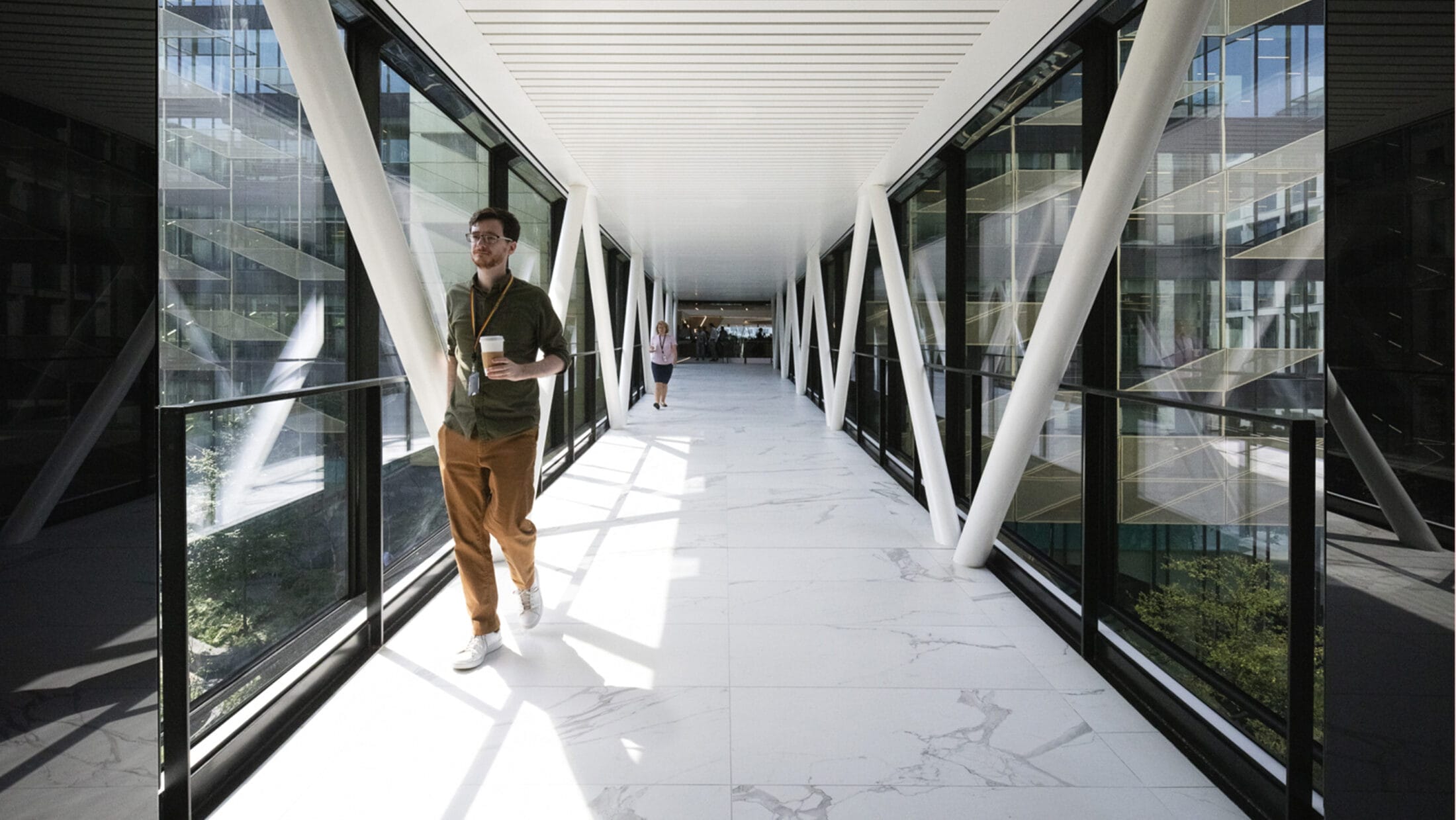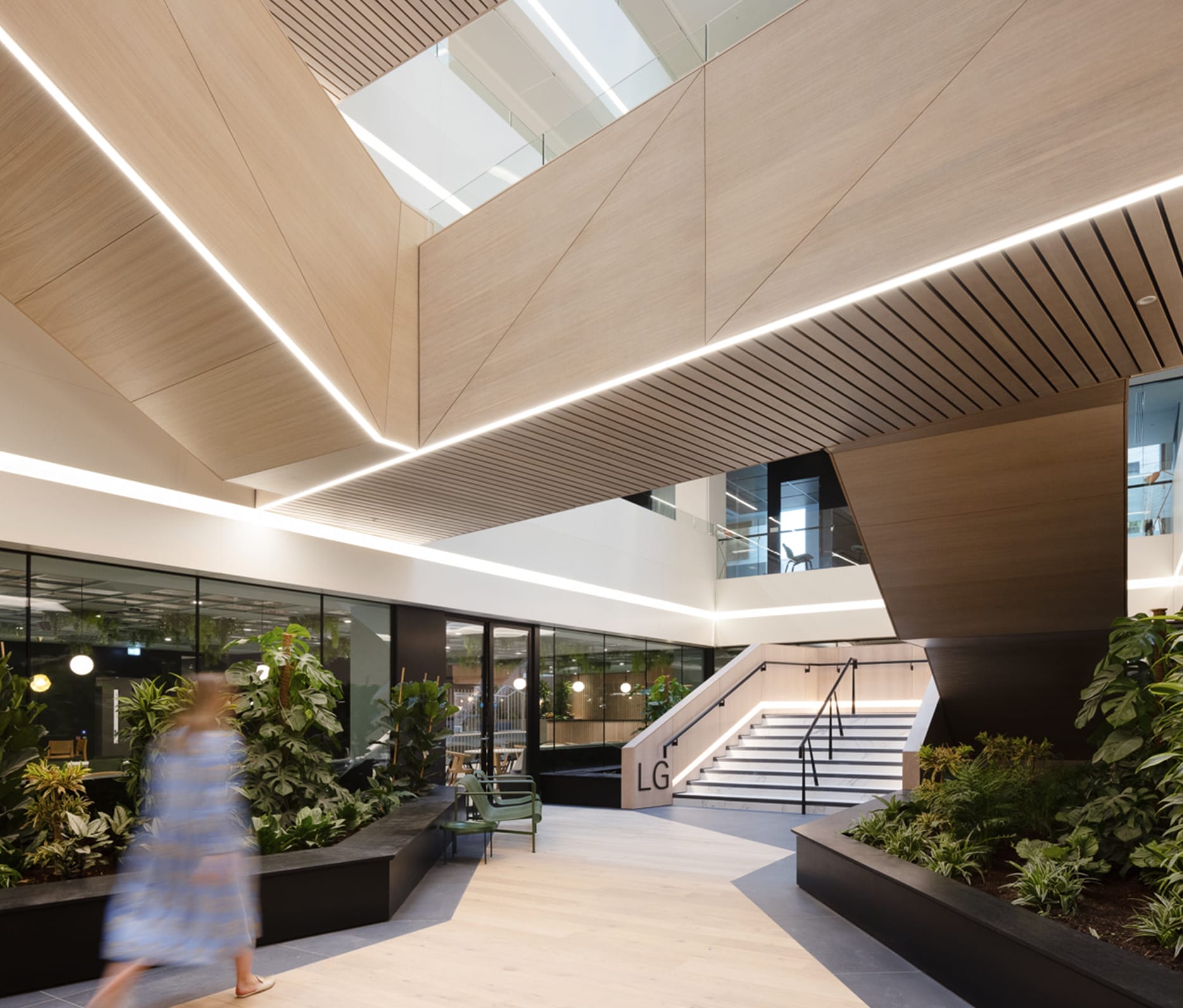
HLM undertook the role of technical advisor for the Central Bank of Ireland, monitoring the fit out of two nine-storey buildings off North Wall Quay adjacent to the main bank, and the construction of a link bridge between the existing premises to the new buildings.
Following the acquisition of two additional buildings at Dublin Landings known and DL4 and DL5, a range of works were required to integrate them into the existing bank building.
Following the acquisition of two buildings at Dublin Landings known and DL4 and DL5, a range of works were required to integrate them into the existing bank building.
The buildings include two basement floors, ground floor and six upper floor levels. Each building has a main circulation core, with a secondary escape core wrapped around a central atrium. In total, the building area is approximately 26,600Sq m, providing almost 3,000Sq m of space per floor. The work undertaken was:
- the fit out of two basement levels, the ground, first, second and third floors to a standard in line with the existing bank building, with the same look and feel.
- fitting of the fourth, fifth and sixth floors to shell and core standard, ready for tenant fit out and decoration. The ground floor, at opposing ends, provided main entrances to the Central Bank of Ireland and the perspective tenants.
- Construction of a new link bridge between the main bank building and DL4 & 5
The link bridge provides pedestrian access, security and essential service connections between the three buildings.
The new link bridge spans more than 30m, and involved the construction of a crash deck, structurally supported through the two basement floors, due to the loading limitations of the external spaces between the buildings that housed two levels of underground car parking. As well as providing pedestrian access between the existing and new buildings, the link bridge also links the security and essential services, including a diverse power supply, between the two buildings.
The lower basement level was originally intended to house a small gymnasium and communal changing facilities, however a major redesign was undertaken early in construction due to social distancing guidance. As these measures were expected to be long-term, a re-think of strategy and layout was required, and therefore individual shower rooms were provided, as well as ancillary changing, shower and drying room facilities and a large bicycle storage area. On the upper levels, a major redesign of communal spaces, hot desks, open-plan and modular offices was undertaken, again to mitigate any limitations on the workplace as a result on ongoing Covid-19 issues.


The colour palette of Paul Henry paintings in the Central Bank’s possession inspired the look and feel of the finishes, fixtures and fittings used throughout the buildings.
The upper basement levels were adapted to house a specialist Financial Services Court, Jury, and consultation rooms, as well as several ancillary office and meeting rooms. A number of diverse catering outlets are located around the central atrium to service the whole building and take advantage of the natural light and soft landscaping within the atrium.
The Central Bank has a number of Paul Henry Paintings in their possession, the colour palette of which were used as inspiration for the look and feel of the finishes, fixtures and fittings throughout the building. Throughout the 30-month construction period, HLM attended site on a regular basis, monitoring progress and highlighting areas of regulatory deficiency, and providing regular progress reports to the Central Bank. As part of the completion of the works, HLM made comment on the appropriateness of the issue of the Practical Completion Certificate and are currently reviewing the completeness of the information contained within the Health & Safety File.


