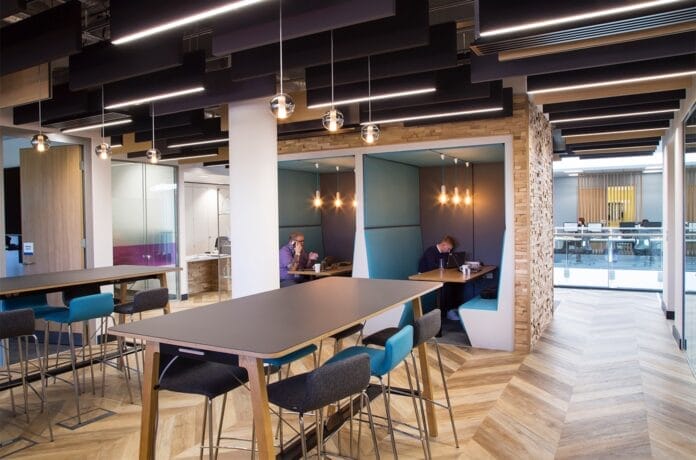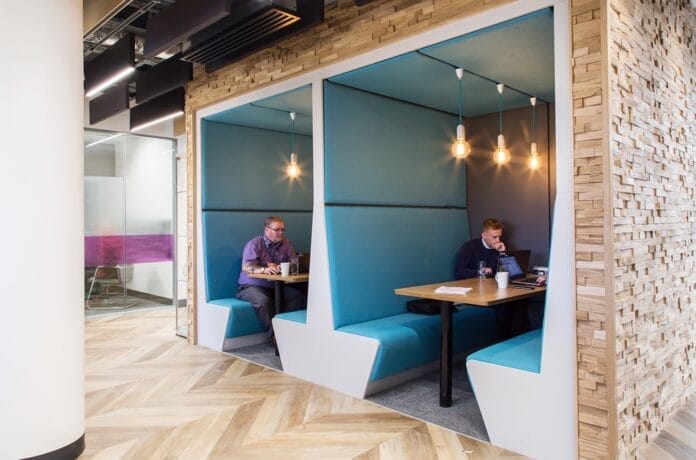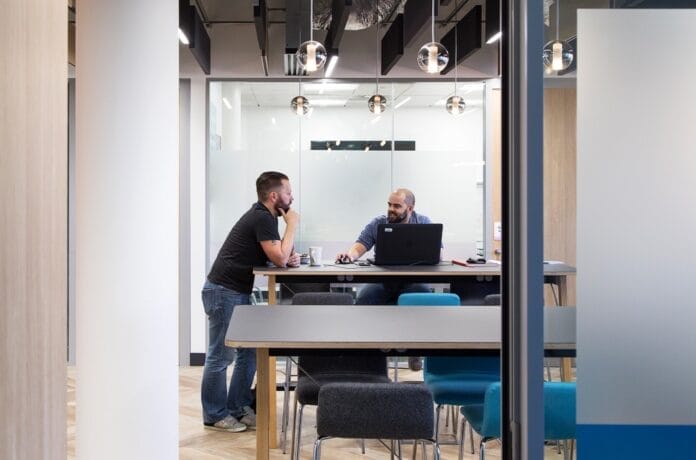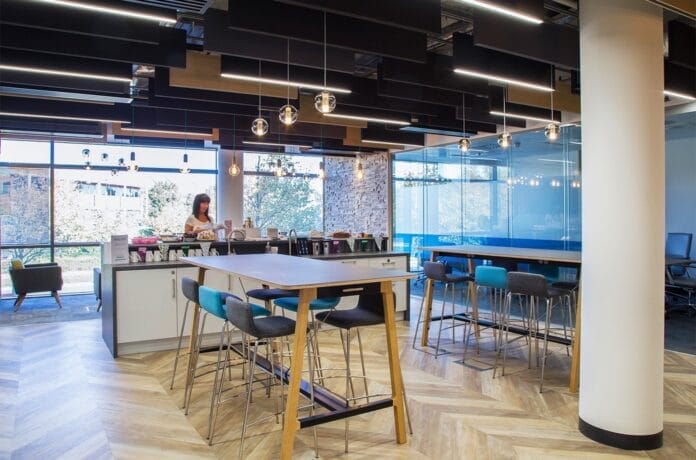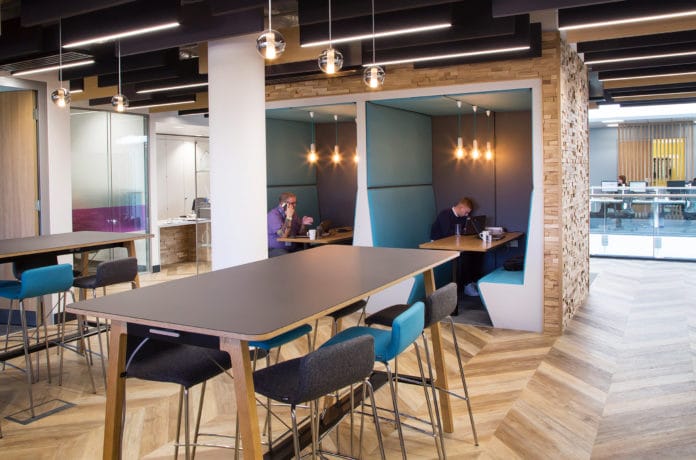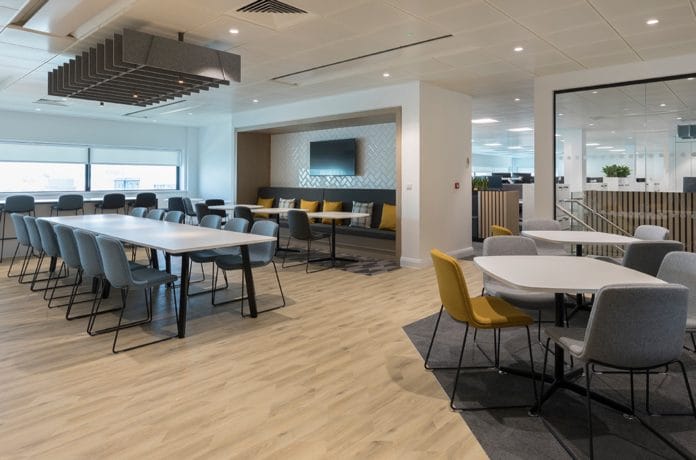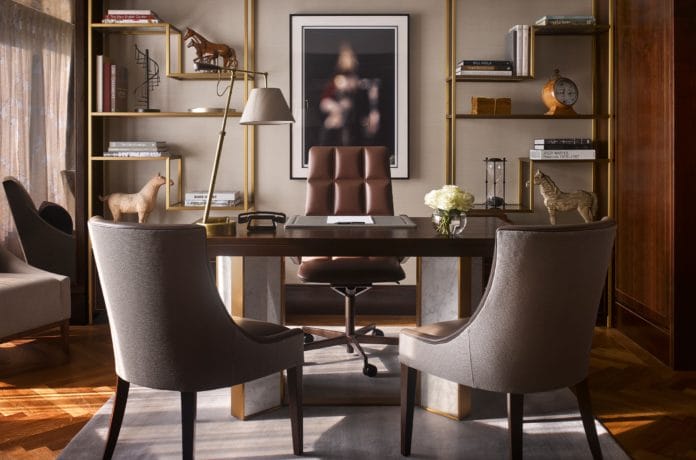
Having worked with Balfour Beatty’s property team to develop a design guide for their workplaces, we were commissioned to design several of their office spaces. One of their first offices to be re-designed to the brand guidance was their Leeds office. New workplace strategies were applied to create a flexible, collaborative and efficient workspace.
Design Approach
Working with the stakeholders of the Leeds office we developed an understanding of their requirements before looking to apply the principles of the design guide.
Space standards were applied along with the creation of workplace settings to provide a variety of collaborative zones for both staff and visitors.
The main hub of the office was a “Community Hall” space which created a place for staff and visitors to mix informally rather than the more traditional “Business Lounge” facility, which often created a barrier between the two. This provided a central space for social activity and informal work areas, to bring people together and encourage them to move away from their desks.
Some design decisions around this space were tested in the guide, such as it needing to have natural daylight; being close to reception; and having a different feel to the more functional areas of the office. We achieved this by using natural products such as timber to connect with the outside, and ensuring natural daylight and views out were provided by the fully glazed elevation it is adjacent to. We also made the decision to remove a section of the CAT A fit out ceiling and replace with feature acoustic and lighting baffles, and likewise with the flooring. Although adding to the budget, we felt this was essential to create a different look and feel to the space and encourage staff to gather and collaborate.
