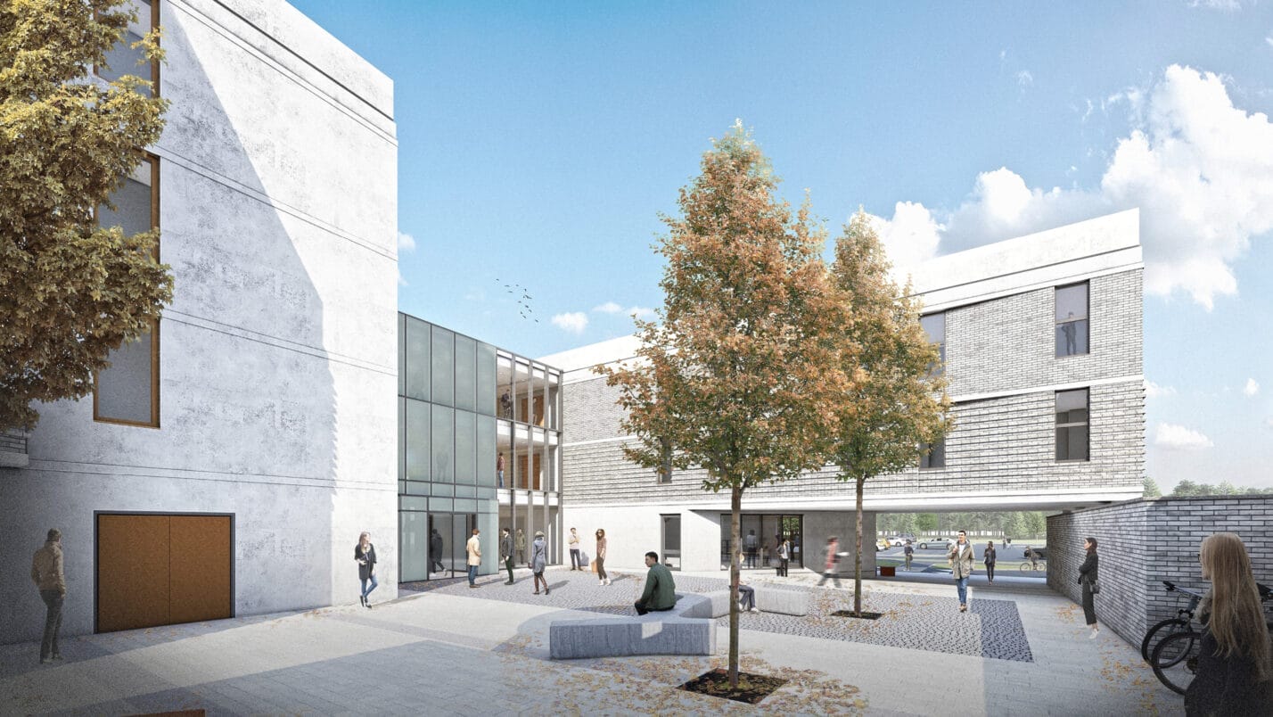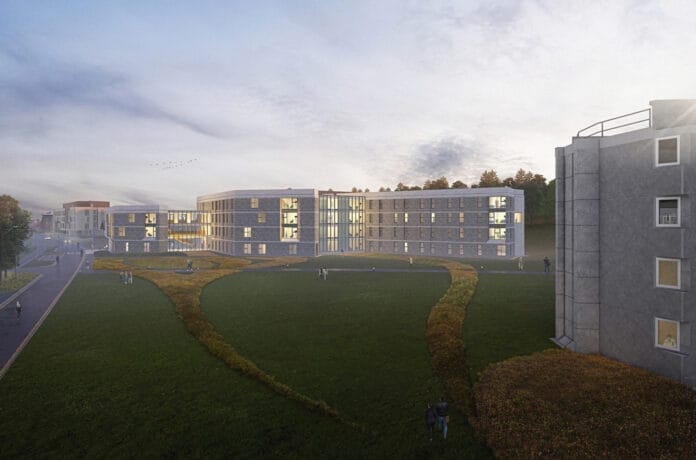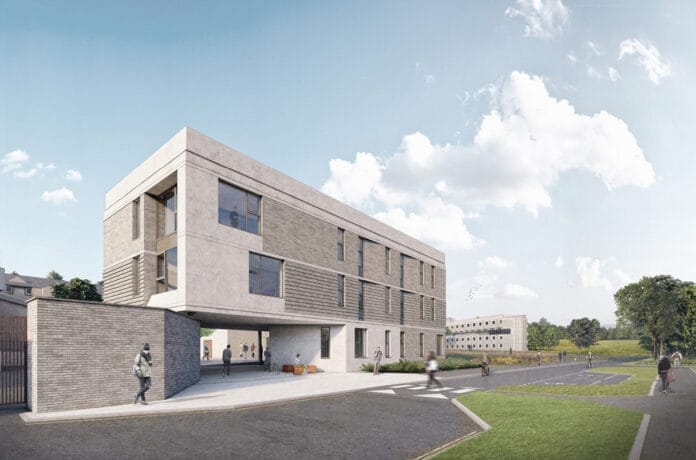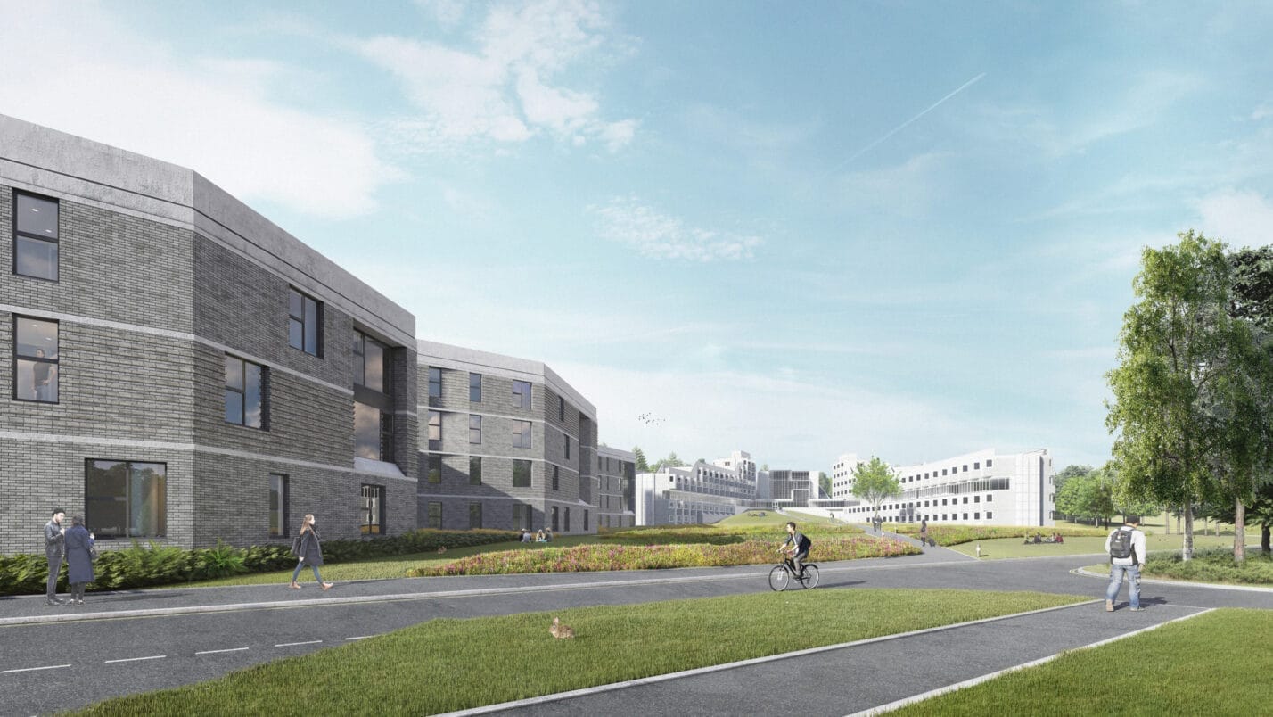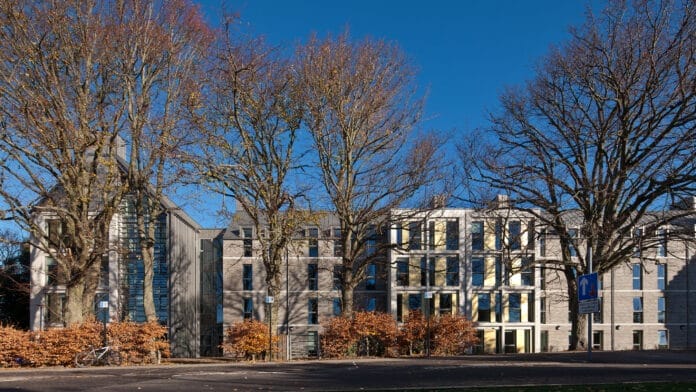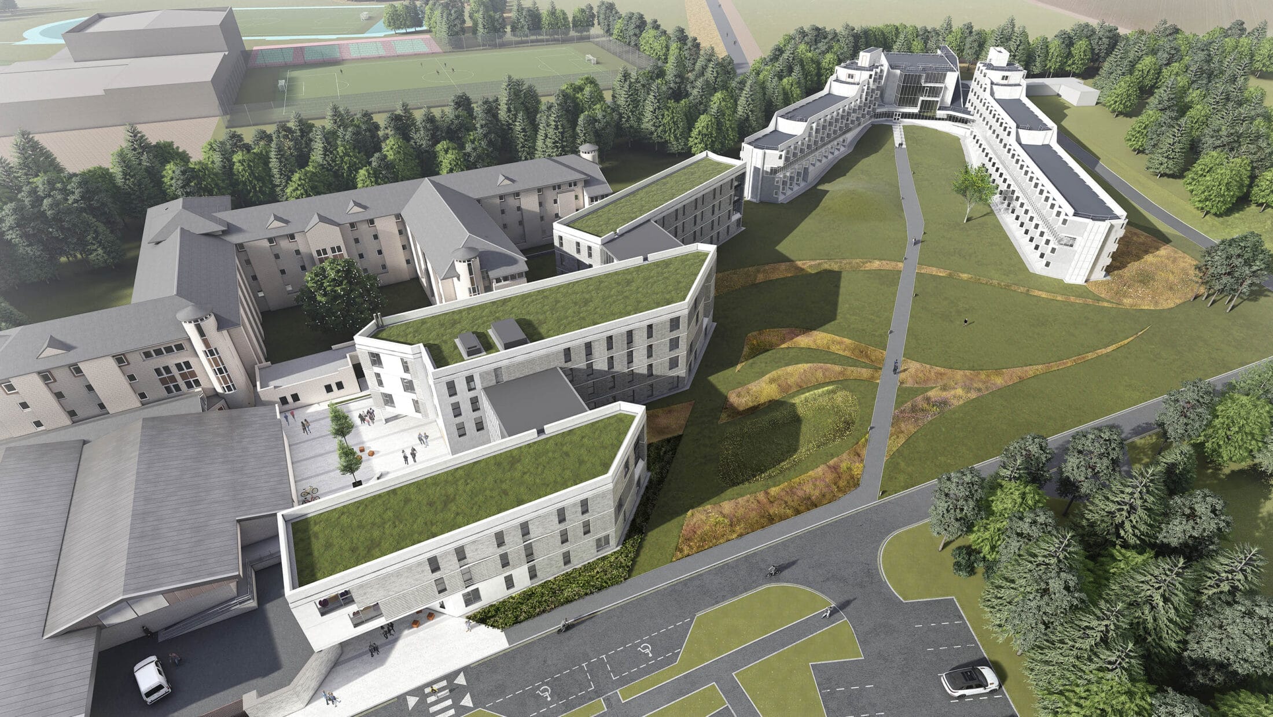
This residential project provides new student accommodation for St. Andrews University. The site is located between the Category A listed Andrew Melville Hall, built in the mid 1960’s and designed by Sir James Stirling, and the more recent accommodation block of Agnes Blackadder Hall.
Design Approach
Our proposal mediates and responds to this challenging context through considered massing, scale and articulation in order to minimise the visual impact upon the adjacent listed building, whilst integrating the new building into the undulating landscaped setting.
Our site response and early concept design focussed on developing a form which minimised the impact on views to and from Andrew Melville Hall. The concept of 3 linear forms (or fingers) was developed, having the least visual impact, whilst also breaking down the massing of the new building and establishing a positive dialogue with the differing geometries of both Melville Hall and Blackadder Hall. These conceptual linear forms extend out into the landscape, whilst the spaces between create shared social space, with views across the open landscape (to the west), and also into the new communal courtyard spaces (to the east). The proposed form of the new building references the massing arrangement of the Stirling building – solid linear forms of residential accommodation with glazed social space between.
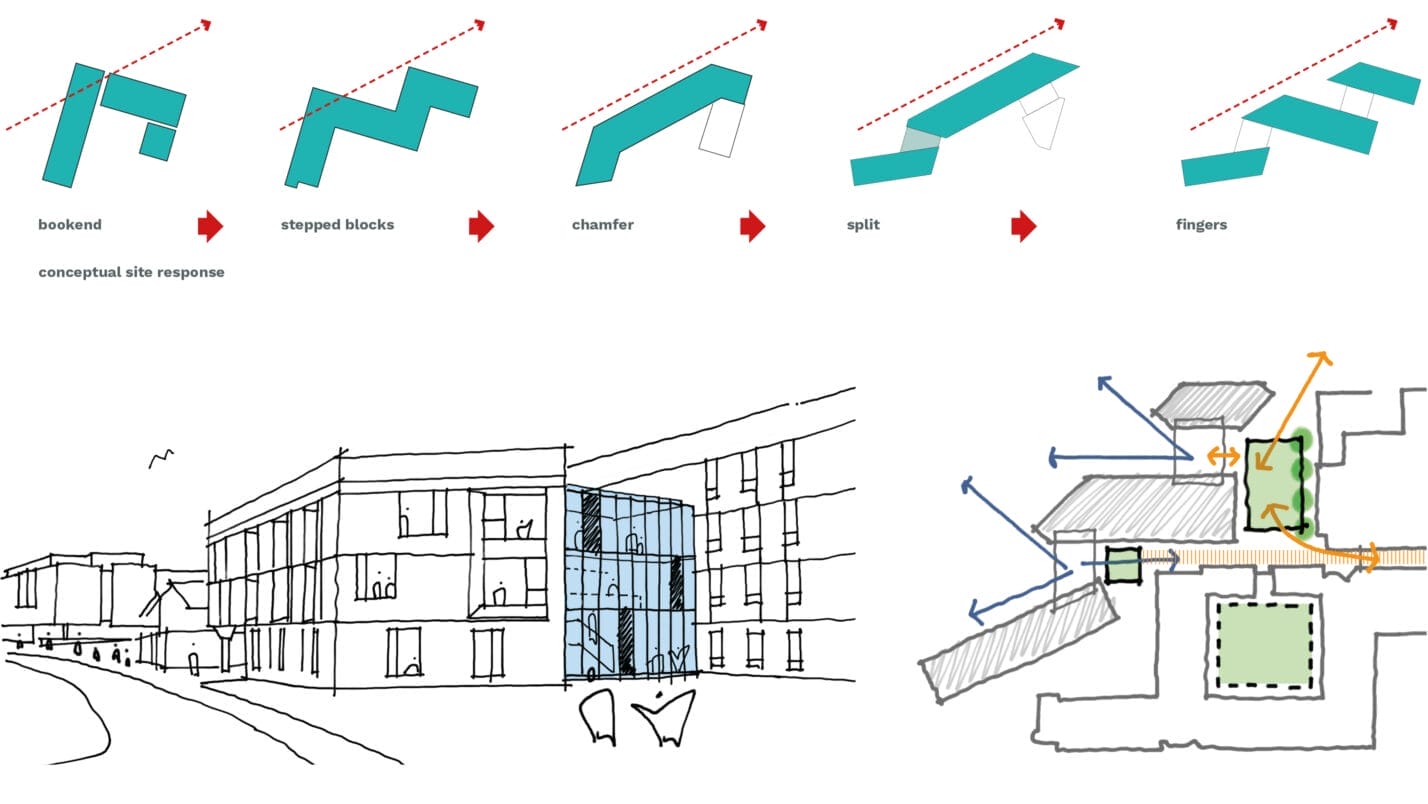
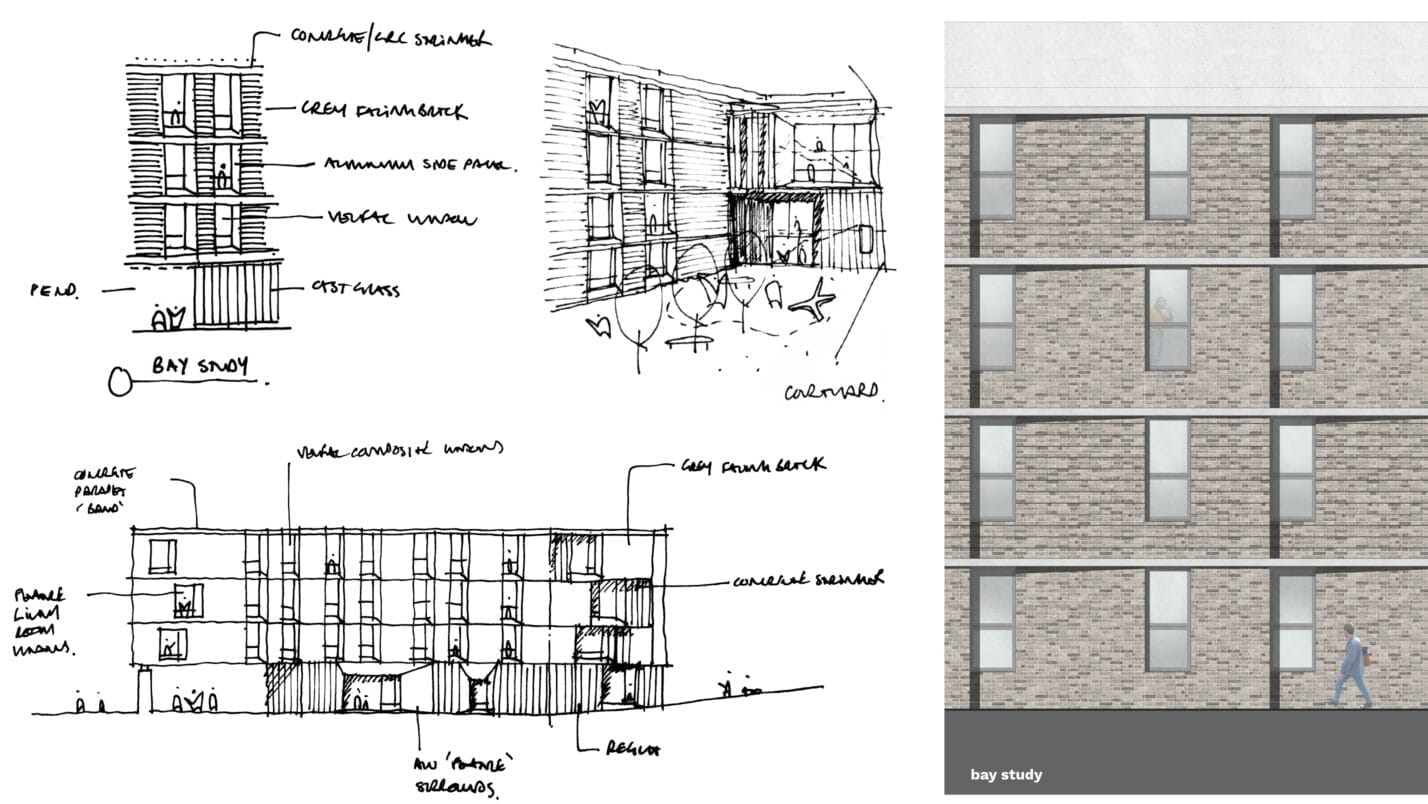
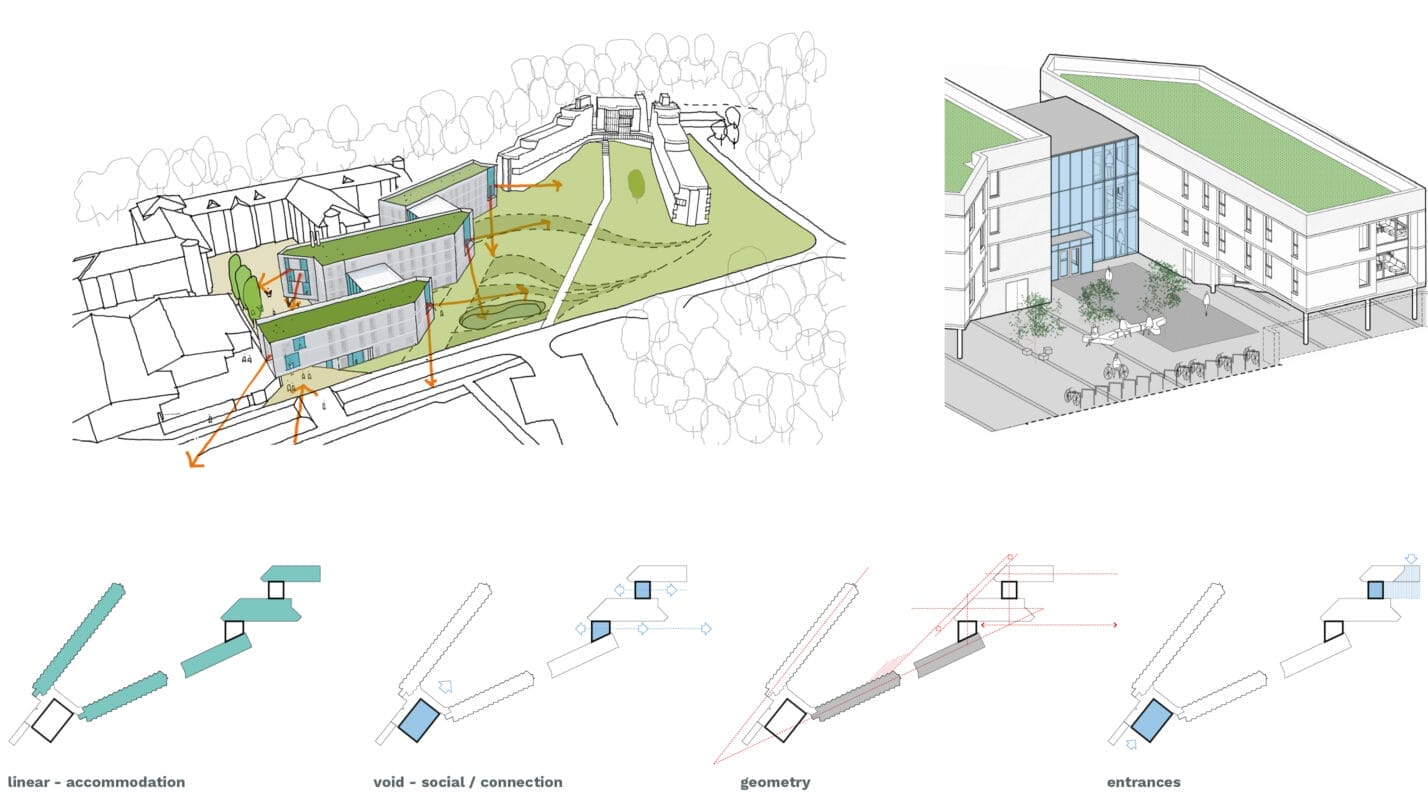

The residual spaces between the new and existing buildings also provide opportunities to create shared external space to enhance the setting.
A new active courtyard is created to provide amenity and identity for the new building, and which helps to integrate the existing Agnes Blackadder accommodation, both visually and physically. This new courtyard will support student activity and connect the 2 communities, allowing shared use of the new social and amenity spaces. It also forms the primary entrance to the building, helping to draw pedestrians and cyclists through from the North Haugh road, whilst providing access to pedestrian and cycle links to the North Haugh and the wider University campus. The new courtyard accommodates cycle storage and is overlooked by social space and bedrooms providing passive supervision.
Externally, the treatment of the envelope continues to reference the principles of Melville Hall, with glazed social spaces located between the solidity of the accommodation fingers. Additional social and study rooms are located on the splayed gables to help punctuate and animate the façade, create activity and provide connections with the landscape. These spaces also provide relief to the more repetitive nature of the study bedrooms.
