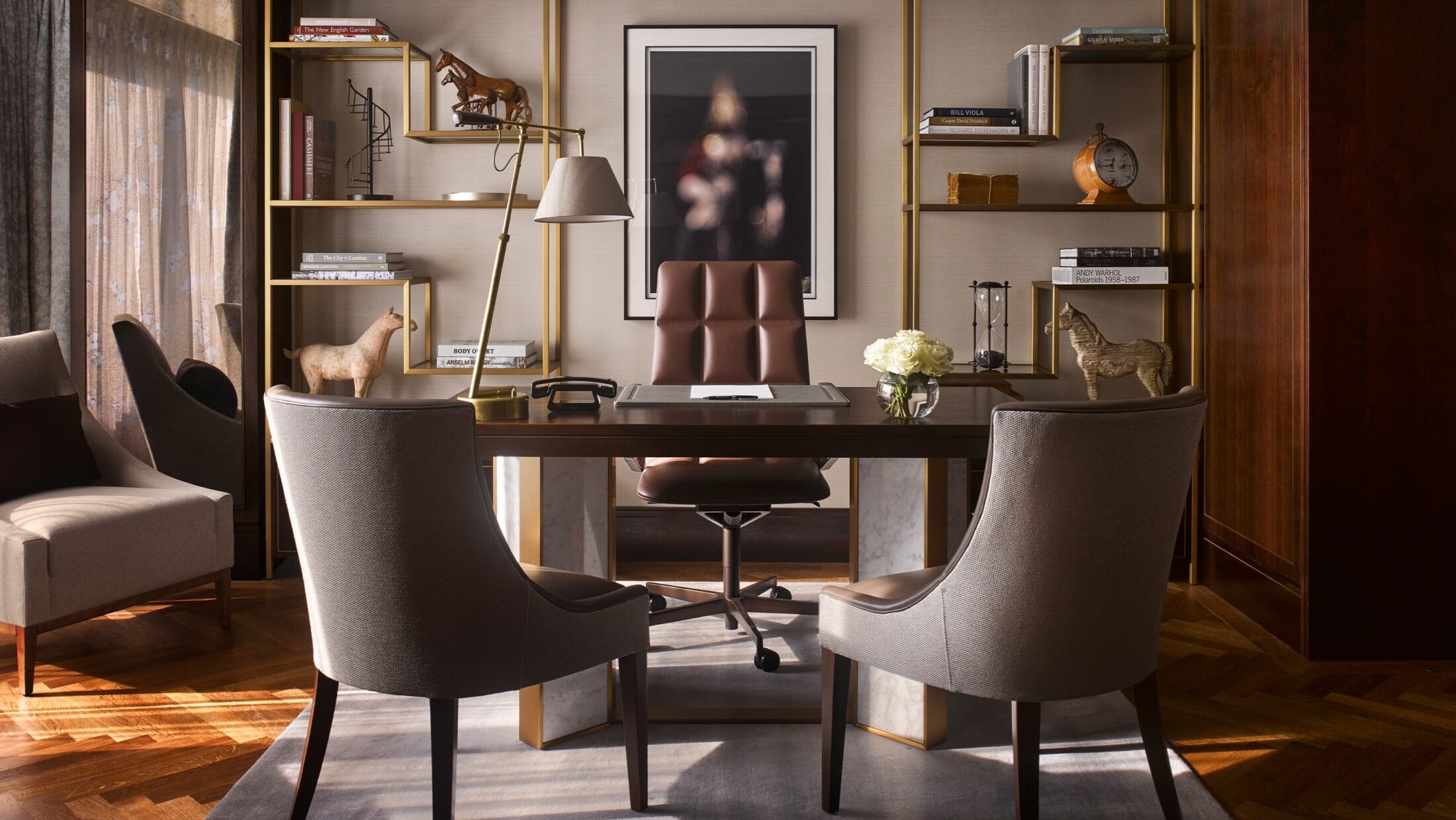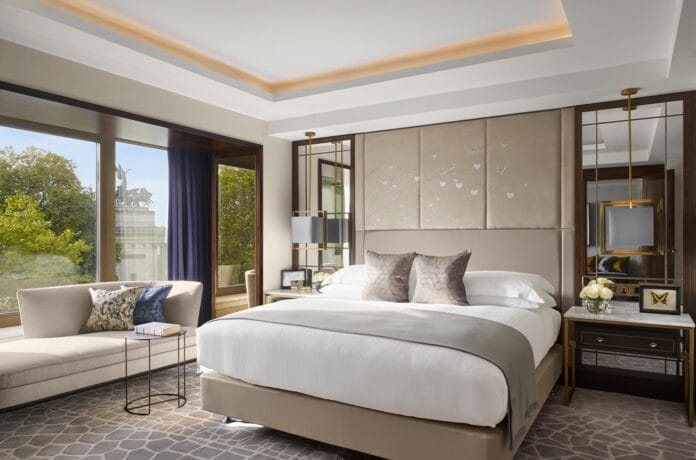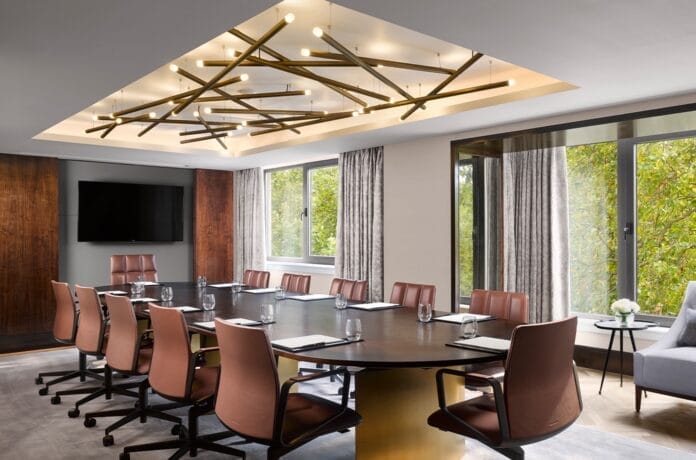
The prestigious InterContinental Hotel on Park Lane, London, commenced a series of refurbishment projects in 2015 which included the conversion of a conference and banqueting spaces into a series of executive guest suites. RPW Design developed the interior design for the suites and working closely with our client, the hotel and the wider design team we developed the architectural design detail and coordinated the interior design implementation.
Design Approach
Intricate design detailing and coordination were fundamental to our approach for this project.
After inheriting an interior design concept and scheme, our client expected their vision to translate wholly into the finished product, to create a series of executive suites which were to provide the highest standard of comfort and hospitality for their valued guests.
The design was developed to be fully compliant with all statutory regulations as well as achieving compliance with IHG’s comprehensive brand standards.
We worked closely with the joinery sub-contractor on the bespoke FF&E elements reviewing quality and finishing through all stages of the build process. Working with an existing building proved challenging and several detailed surveys were required to ensure joinery items were built to suit the varying room sizes and anomalies.
All mechanical and electrical aspects were fully coordinated with the services consultant, with any elements on display carefully positioned to compliment the interior design scheme. On-going maintenance of the spaces is particularly important to the hotel and this had to be considered when coordinating the services design and future maintenance access.




