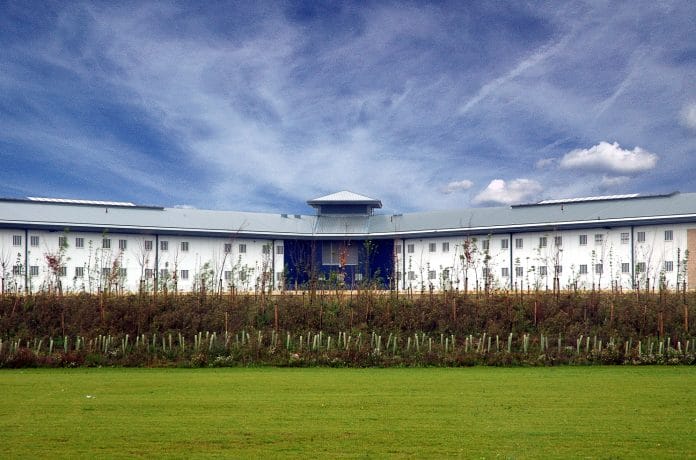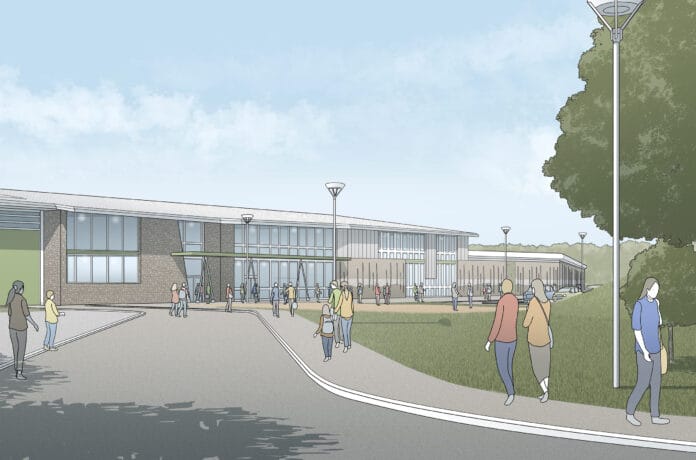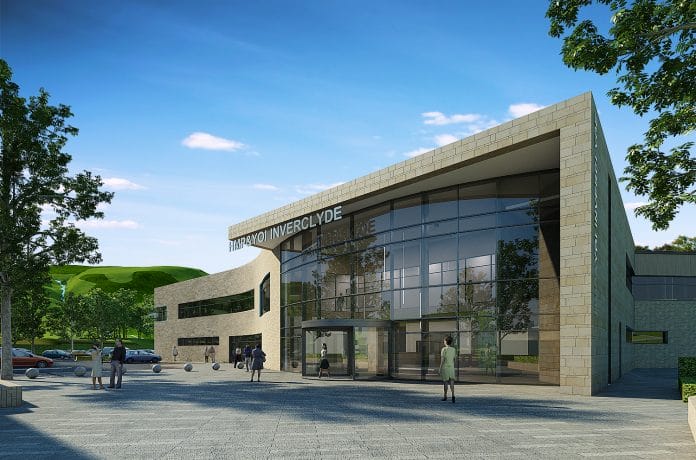
HMP Addiewell is designed as a “learning” prison, where prisoners can address their offending behavior and the circumstances which led to their imprisonment. The learning aspect aims to improve prisoners’ employability prospects, their wellbeing, and community support networks, leading to a reduction in re-offending. The facility also adopts an effective Peer Support Model, where offenders are identified for support roles throughout the prison. They act as positive role models for fellow offenders and assist staff in the delivery of classes, programmes, sports activities, induction and offender support services.
The output specification required the provision of 700 cells for male prisoners of any category and a minimum of 40 hours a week of purposeful activity for all.
The client placed education and training at the centre of their strategy for reducing re-offending. Consequently, the site layout for the prison placed education and training at the very heart of the prison, with two ‘T’ shaped, 4 storey house blocks positioned closely on either side, creating a landscaped courtyard. The ‘L’ shaped Central Building also accommodates a dedicated link centre, which provides programmes and interventions focused on the rehabilitation and reintegration of offenders. The use of colour and predominance of natural light are key features throughout the design.
Additional education, recreation and multi-purpose rooms are provided within the house blocks to increase the uptake of purposeful activity and reduce the requirement for escorting. The entry building accommodates the visits facility, admin, governor’s suite, gate lock and estates. Combining all this accommodation within a single, multi-functional building helps produce staffing efficiencies and streamlines the visits process. Furthermore, it enables the line of the secure perimeter to pass around the rear of the building, allowing the introduction of glazing and creating a welcoming, civic frontage to the prison. High-quality landscaping is employed throughout the development to enhance the therapeutic, calming nature of the environment and to aid orientation and wayfinding.




