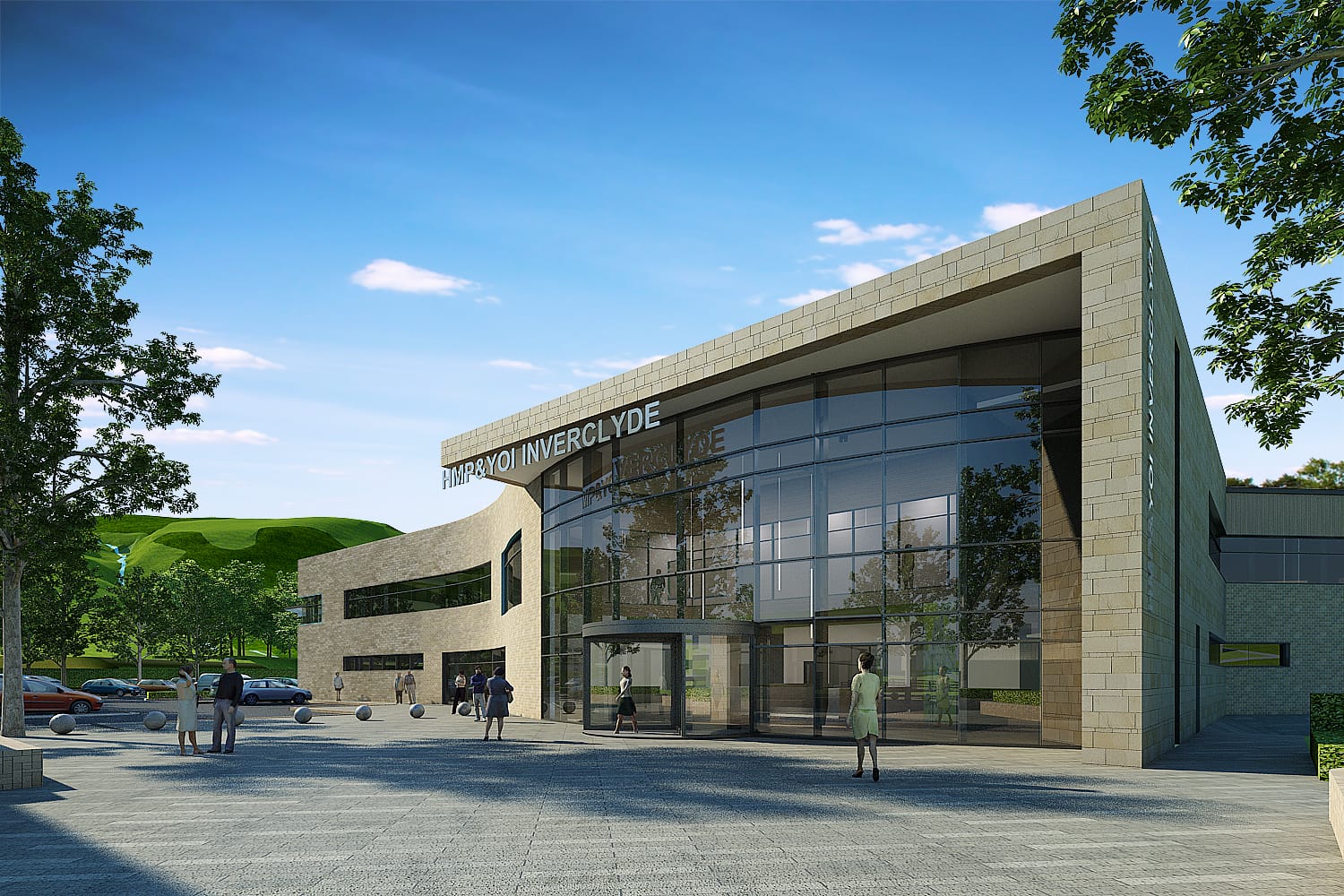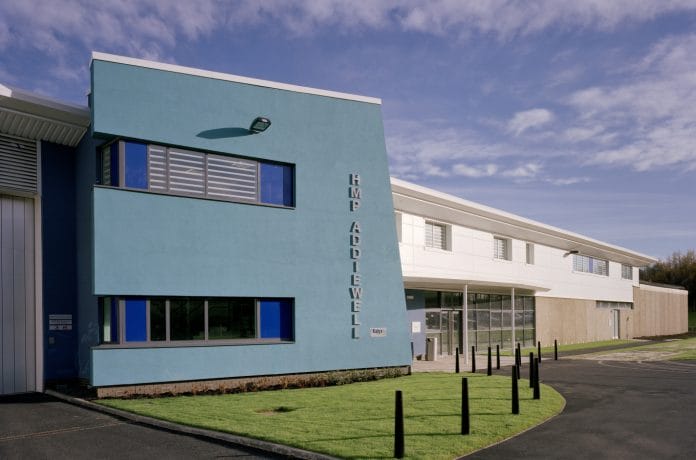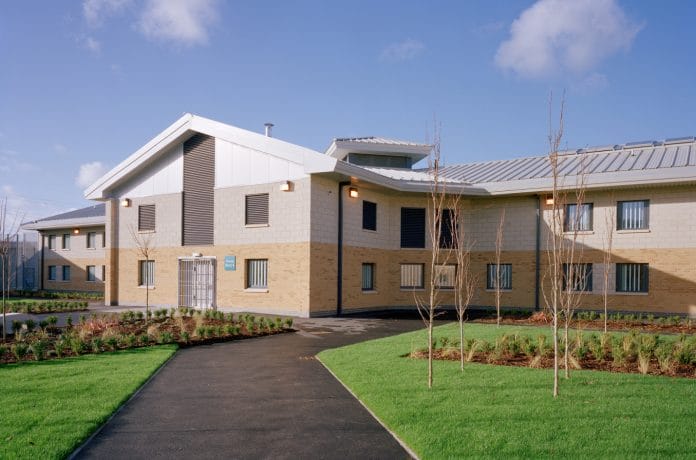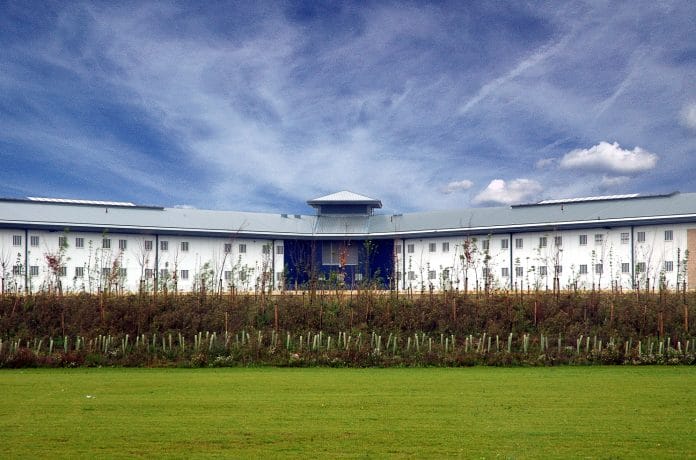
A new “Community Justice” Prison to replace the existing HMP Greenock on the site of the former St. Columba High and Glenburn Special School, designed to deliver both operational efficiency and flexibility. Working in close consultation with key stakeholders, a new vision emerged for both the delivery of female custodial services and the design of the new prison. This vision recognises that the security, programmatic and medical needs of women in custody are significantly different from those of men and therefore the management and design response had to consider these differences. Many of the design and operational proposals developed provided invaluable guidance in shaping the Estate in Scotland and beyond.
The preferred design incorporates 4 No. two-storey house blocks located along the south-eastern boundary of the site designed to maximise access to natural light and views, with cells arranged in four groups or communities around a central association space, creating the flexibility to accommodate a range of prisoner groups.
The accommodation was supported by a three-storey prisoner services building located along the western side of the site and orientated along its longitudinal axis. Again, the form of the building was articulated to maximise access to natural light and simplify circulation and wayfinding. The Entry building incorporated a central courtyard space with excellent daylighting and opportunities for natural ventilation of both the management/admin and staff facilities. On the ground floor, visiting facilities are positioned to exploit access to both views and landscaping, making the visiting process as enjoyable and uplifting as possible for prisoners and families. The prison frontage incorporates a community integration unit, family help hub, car parking, and landscaping.
The main entrance to prison conveys the public face of both the prison and the Scottish Prison Service. HMP Inverclyde intends to create a contemporary environment focusing on rehabilitation and transformational change, and so the space has been designed to be light, spacious and uplifting, welcoming and inviting. The Prisoner Services Building contains a range of facilities that the prisoners access on a daily basis. The services provided are critical to their rehabilitation and the design solution is therefore both operationally efficient, as well as encouraging the uptake of purposeful activity.
The butterfly arrangement to the plans of each of the house blocks maximises the views from the cells of the landscape, whilst maintaining clear observation of each of the cell doors from a centrally located point. The cells are arranged into 2 wings which are subdivided into zones, creating smaller communities within each block. A large amount of glazing is included within the association space to retain a close connection to the landscape, as well as providing a great deal of natural light, consequently creating a calming, uplifting environment.
The Community Integration Unit is designed to house suitable risk-assessed prisoners to manage their re-integration back into the community prior to their release. The two-storey unit replicates the type of environment that prisoners are likely to encounter upon release, and allows the individuals a degree of independence whilst still benefiting from support from the main prison.
The concept for the family help hub is to provide both a welcome facility that is an integral part of a visitor’s journey to the prison, and a support facility, providing access to social services, charities and third sector organisations who can assist both prisoners and their families with issues associated with imprisonment. It is in a prominent location on the approach to the main entrance of the prison to encourage visitors to use the facility and has dual entrances, orientated equally to both approach routes.
We recognise that the importance of visits is emphasised by the quality of the architecture, materiality and finish of the building, and that there is a strong visual connection between the hub and the entrance, consequently the building form has been carefully considered to relate to the other buildings within the masterplan and provide a civic quality to the prison frontage. In addition, the use of extensive glazing to the public areas will connect them to the landscape, fill them with natural light and encourage visitors into the building.






