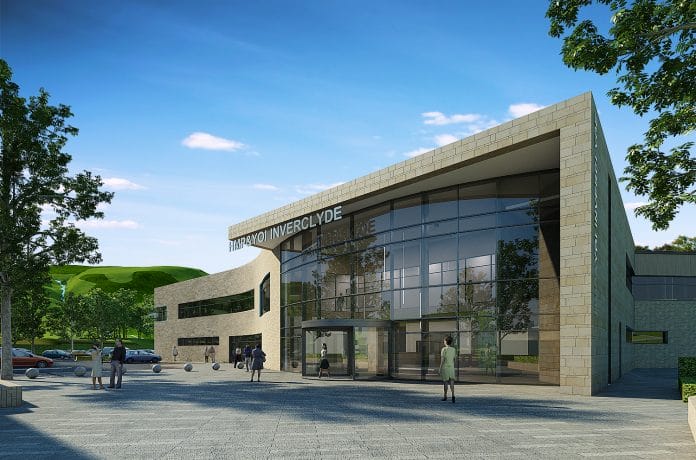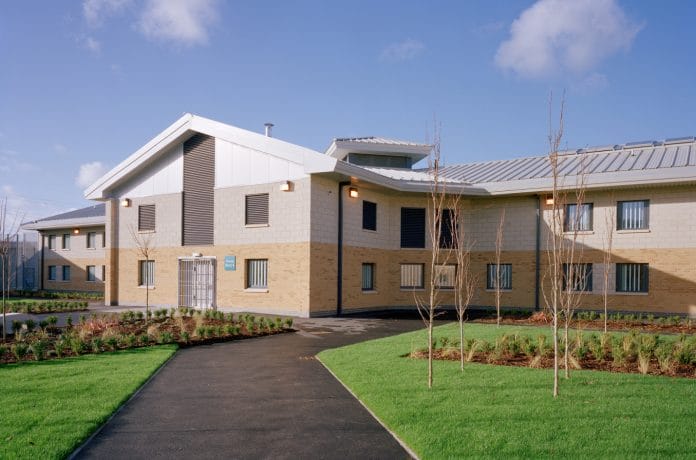
The design of this facility falls into the wider Prison Estate Transformation Programme (PETP) which aims to deliver 10,000 new prison places across the estate. The prison will accommodate approximately 1,600 adult male inmates. It is designed and constructed to Category C Working Prison Standard for prisoners who “require a secure, enclosed environment and do not have the desire to breach security conditions”.
Design Approach
Design proposals were developed collaboratively with key stakeholders and the operational team to incorporate practical requirements as well as specific requirements of the prison cohort.
Working with main contractor Kier, HLM Architects’ design resulted in almost the entire project being delivered using standardized components. Included within the design are 13 buildings including seven house blocks, classrooms, workshops, a kitchen, an entry building and a visitors’ hall.
The design was based on HLM’s extensive experience in this sector as well as available academic research and national and international exemplars. The success of this project and the wider programme relies on an integrated approach that encompasses a DfMA Strategy, a Digital Strategy and Sustainability Strategy.
Wellingborough represents a development of a Baseline Design to form a new exemplar for roll-out by the Ministry of Justice (MOJ). It has been driven by a desire to align three key elements. Strong alignment of these elements will ensure a system that enables achieving the outcomes envisaged by the Prison Estate Transformation Programme:
1 – The physical design – this includes the site and building typography, size, physical features, materials and finishes – the function, look and feel of the physical environment;
2 – The regime design – this includes the services, activity and regime that would be suitable for the population enabled by the built environment;
3 – The cultural design – this includes the staff and prisoner relationships, the organisational culture and is important in terms of the legitimacy of the prisoner experience.
The aim of this programme and associated projects is to create a more effective prison estate that achieves better outcomes and improves rehabilitation, while achieving this in the most efficient way possible – be it from an operational point of view or in terms of the resources required to construct the buildings. In what has gone before, HLM in collaboration with Pick Everard and the MOJ have developed a blueprint for what an effective estate will look like, and we have assisted the MOJ in their vision on ways this can be delivered in the most efficient way. This has been further developed with the main contractor Kier to improve on the balance between effectiveness, efficiency and affordability.
Innovation
Throughout the development of the design, we have presented a number of innovations to challenge and improve government standards for prison design. These innovations are twofold:
- Firstly, there are ‘operational innovations’ – challenges to the standards that are deemed appropriate to deliver a prison environment that is conducive to the outcomes of the Prison Estate Transformation Programme – and these spatial innovations are reflected in the design solution under construction.
- The second significant innovation surrounds the use of off-site construction or ‘Design for Manufacture and Assembly’ (DfMA). This is a radical re-think of construction methodology that provides opportunities for more efficient delivery of a programme of this scale. Working collaboratively with the main contractor, Kier, we have agreed solutions that enable a more efficient delivery based on their technical expertise and understanding of the supply chain aligned to our experience of design for offsite.
With over 15,000 precast panels and 60,000 sub-components used throughout construction, the build has been delivered almost 22% faster than traditional construction methods. The standardization of components – which makes up 80% of the build – allowed for greater efficiency in delivery, greater quality control and reduced onsite labour.
The delivery of this large-scale project further demonstrates the capabilities of offsite and MMC in efficiently addressing complex, bespoke designs.


