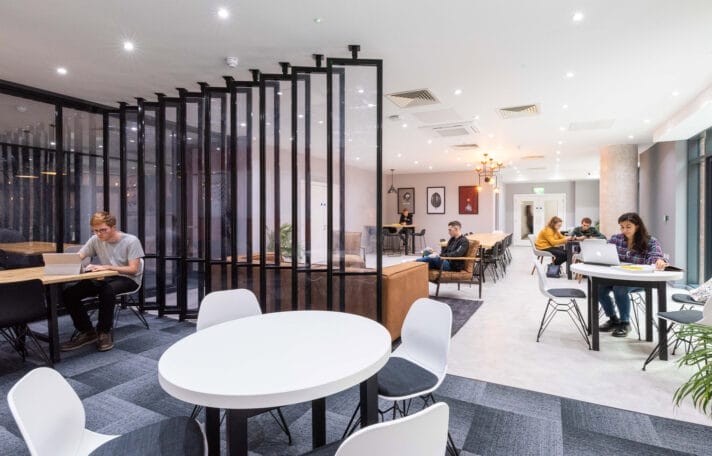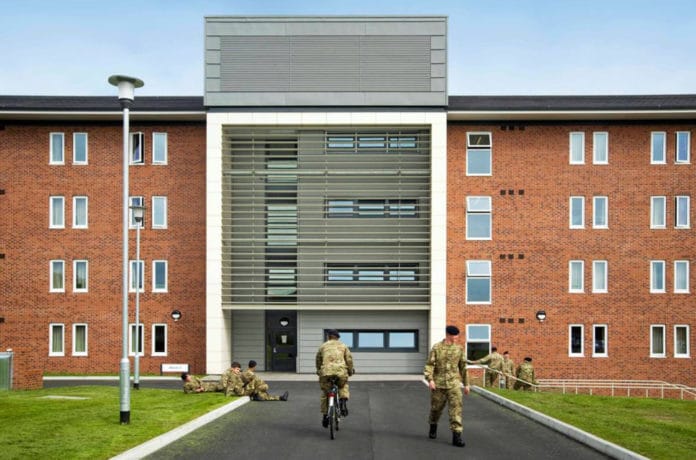
HLM and Brookfield Student Real Estate (BSRE) set out to create more than just a new student accommodation in Sheffield. The goal was to create a community hub that would bring together the local university, businesses, commerce, and the wider community. The project, which opened its doors in September 2019, offers 972 student bed spaces and a range of ground floor facilities related to education and community uses.
HLM’s masterplanning approach included a series of public realm interventions to address the challenges posed by the complex and steeply sloping site. These interventions improved the accessibility and functionality of the built environment and transformed the connectivity and legibility of the local area, resulting in the creation of vibrant new places that encourage community spirit.
Design Approach
HLM’s masterplanning approach to addressing the challenges associated with a complex steeply sloping site led to a series of public realm interventions which would not only significantly improve the accessibility of the built environment and its functions; but would also transform the connectivity and legibility of the local area, creating great new places which foster community spirit.
The site sits adjacent to the Well Meadow Conservation Area and within the St.Vincent’s Quarter which contains several Listed Buildings and other heritage assets. Underpinning the design is a respect for the heritage of the area and site which was formerly occupied by the renowned Sheffield tool manufacturer Footprint Tools. Great care has been taken to retain the tight historic street patterns. This reflects Sheffield City Council’s aspirations as outlined within their Urban Design Compendium.
Placemaking has therefore been, central to design development, with new pedestrian link forged along forgotten historic routes creating connections through the site, which will benefit both the Hollis Croft residents and the wider community. Glimpsed views of St.Vincent’s Church are maintained between the buildings with new, predominantly hard paved, landscaped spaces reflecting industrial heritage. HLM developed a careful massing solution to create stepped rooflines which reference the historic architectural character of Sheffield. Podium terraces provide outdoor amenity for students and accommodation overlooks new green and brown roofs on the stepped blocks.
The architectural treatment is carefully derived through reference to the surrounding industrial heritage buildings in the area, with brick as the predominant material. Smaller scale buildings adjacent the Conservation Area were designed with simple window openings and subtle brick detailing, whereas the elevations of the larger scale buildings closer to the city centre have larger openings and greater detail with colonnades at ground level and a grid pattern expressed through brick piers.





