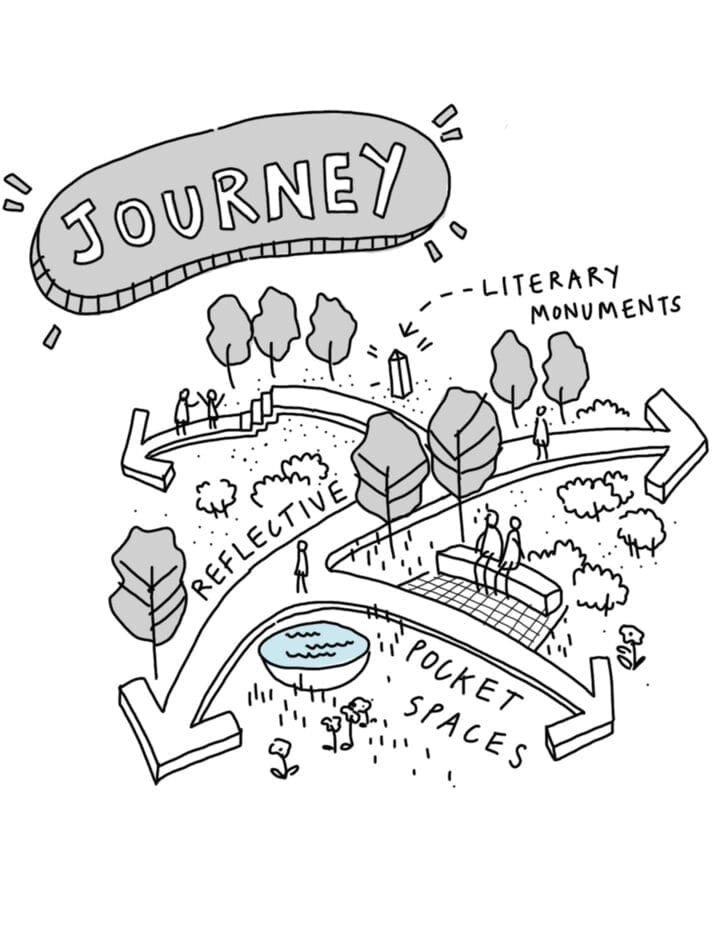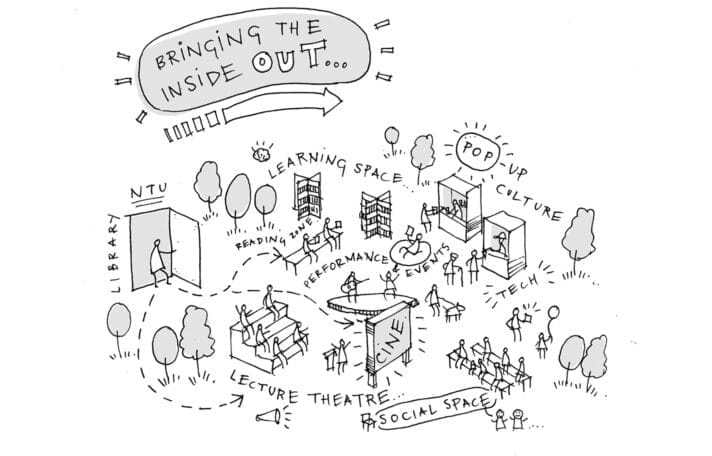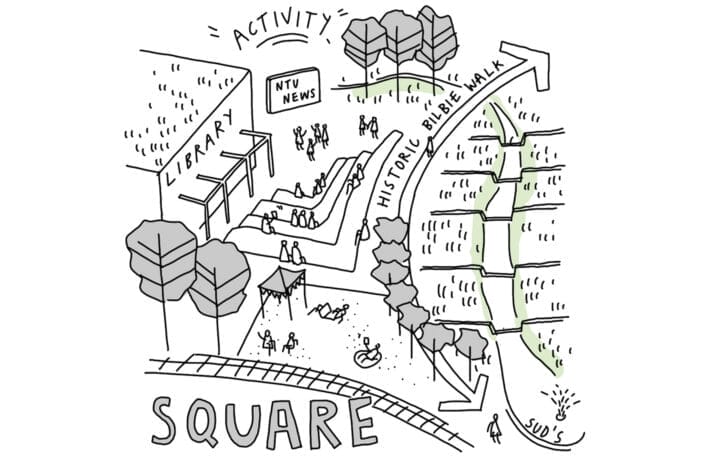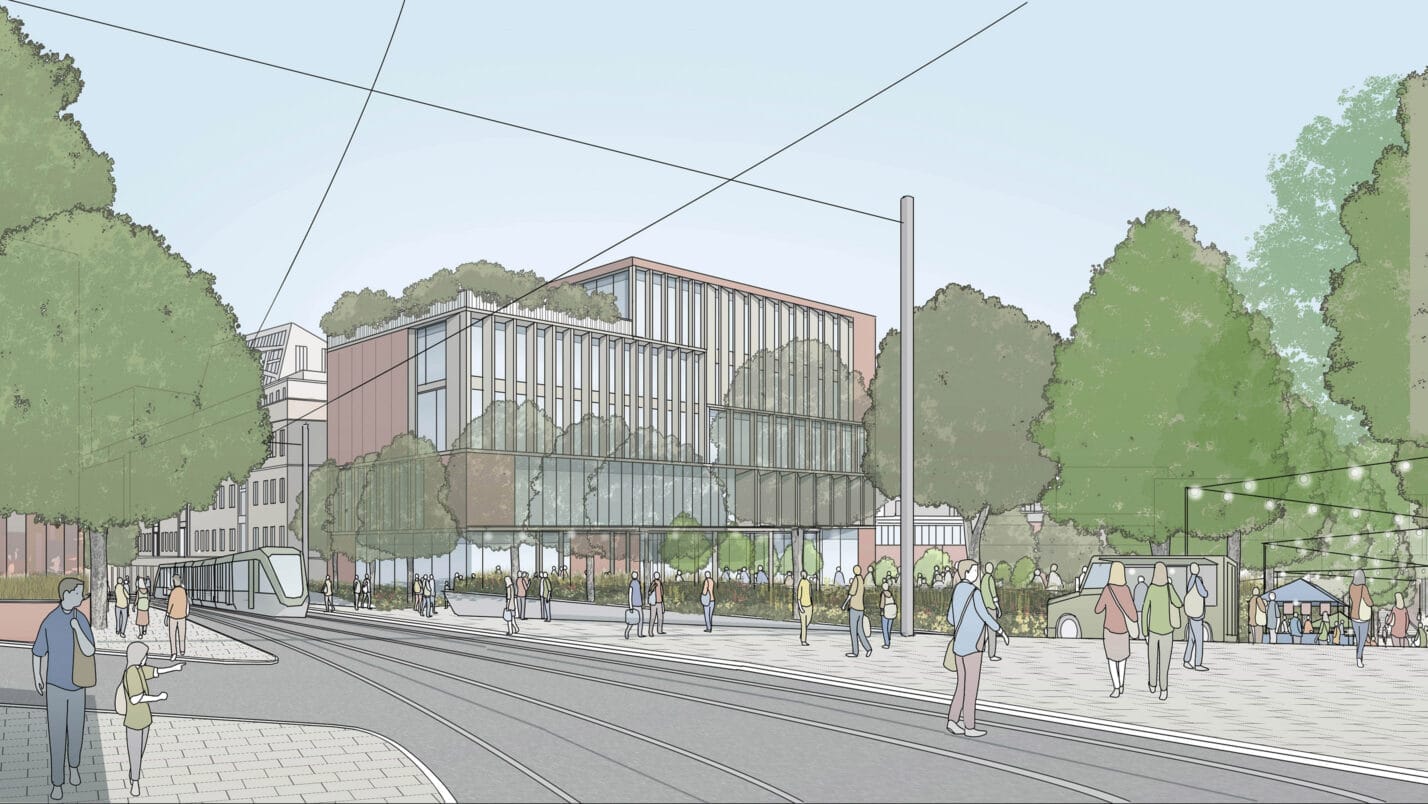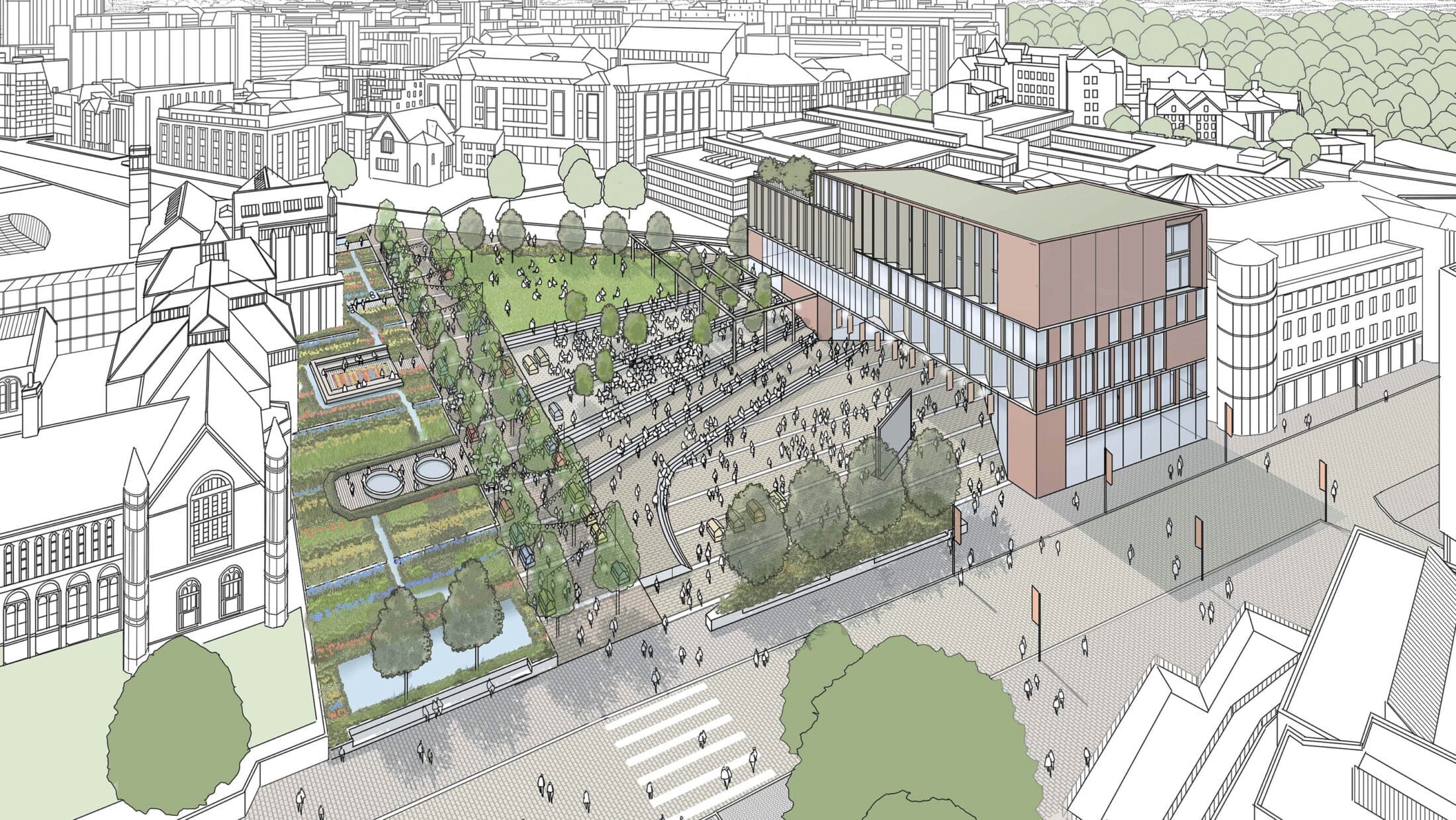
HLM have been appointed by Nottingham Trent University (NTU) to develop a 10-year estate strategy and masterplan for their City Centre Campus.
Design Approach
At the heart of the masterplan is a new public square which will connect the campus and forge new links between the University’s wonderful heritage buildings and new “Learning Commons”.
Included in the detaileded analysis carried out was an assesment to see if their accommodation would meet future academic needs, and feasibility studies for both new-build and deep retrofit projects.
At the heart of the masterplan is a new public square which will connect the campus and forge new links between the University’s wonderful heritage buildings and new “Learning Commons”.The masterplan strategy focused on creating a strong identity for each unique area of the campus whilst tying the sprawling site together though a series of pedestrian-friendly streets.
