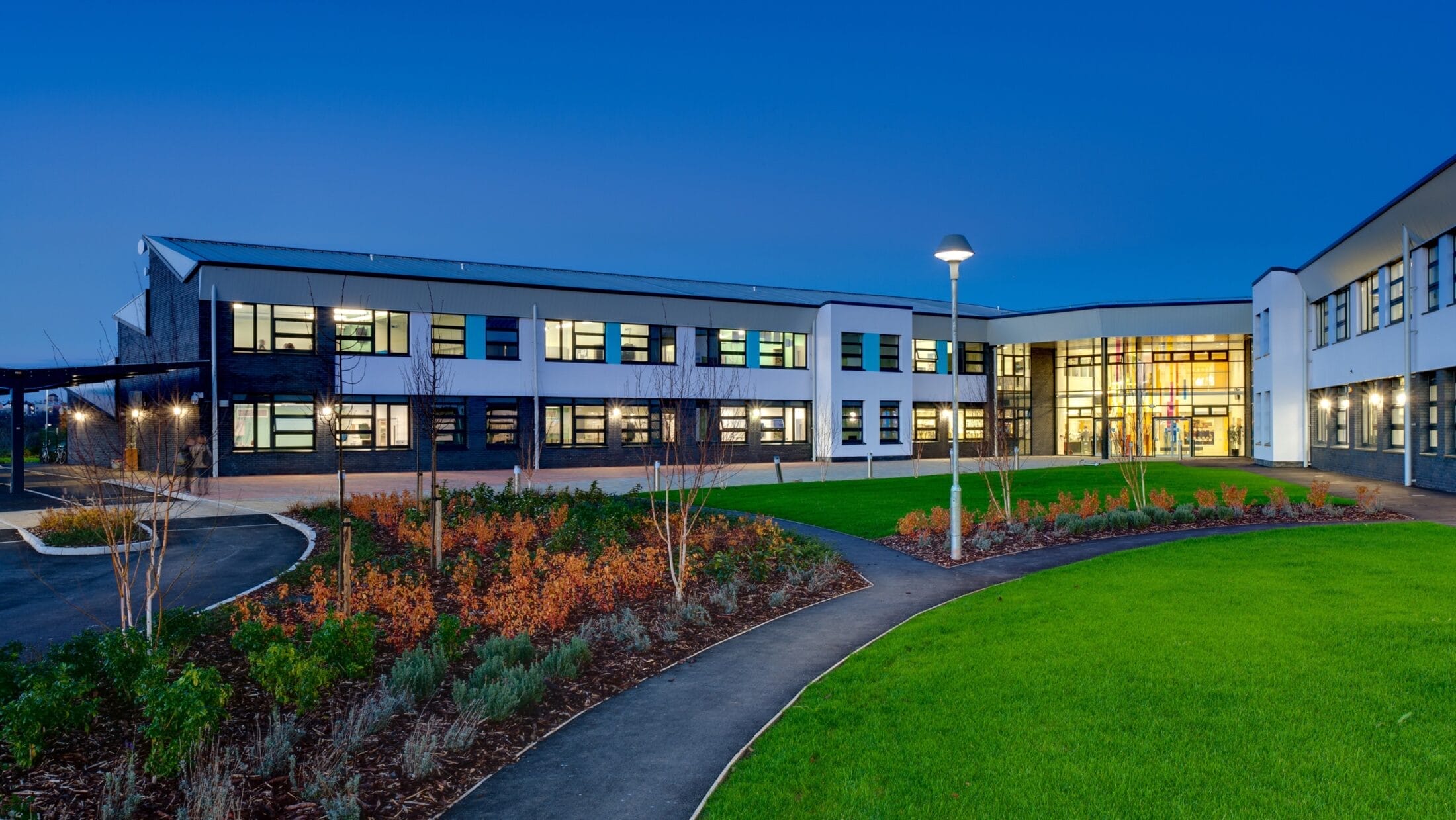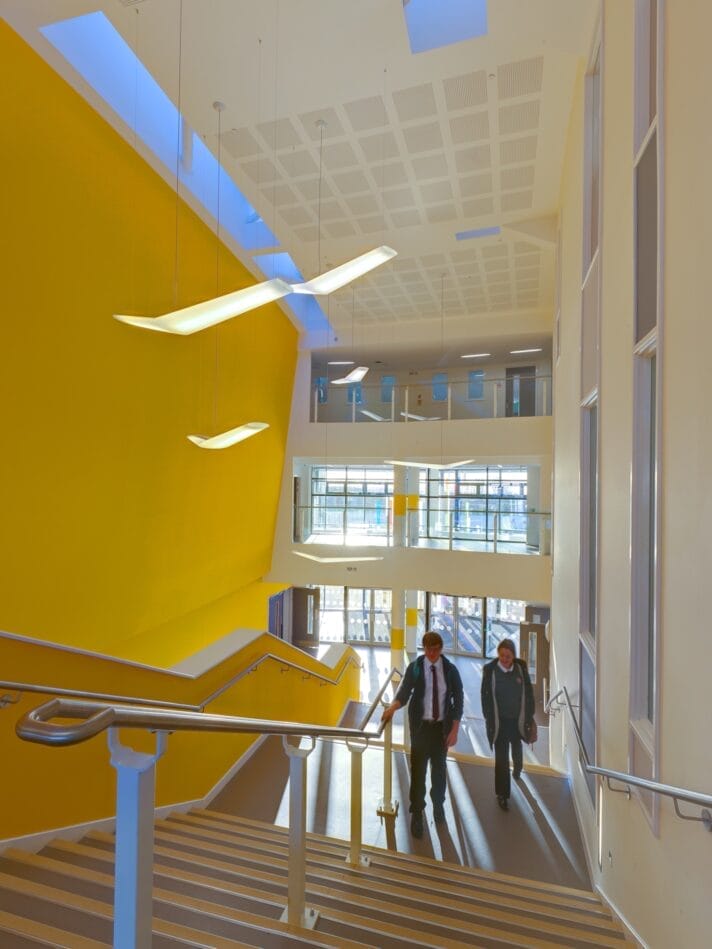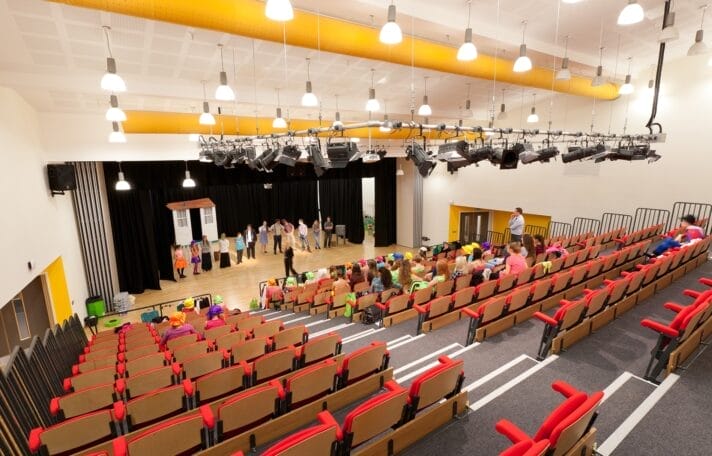
Penarth Learning Community brings together spaces for special education needs alongside those of a mainstream secondary school, to create a fully inclusive learning community that enables students and staff to thrive. The flexible facility gives staff and pupils the opportunity to transcend traditional boundaries of teaching and learning, with a bespoke education service for young people and lifelong learners in the neighbourhood. Parents and carers are supported too, with a nearby respite facility.
Design Approach
Through engagement with the client and building users, we developed a design that embraces the idea that every space is a learning space. This is underpinned with the principles of social and environmental sustainability, to maximise the health and wellbeing of everyone who uses the building.
The co-located SEN and secondary schools is a flagship project of the Vale of Glamorgan Council’s 21st Century Schools Investment Programme replacing five existing schools, to create a fully inclusive learning environment with a wide range of learning opportunities and increased community access. It includes provision for 1280 mainstream secondary students, 205 SEN places for students with ASD and MLD alongside respite/residential facilities for 19 students making it the largest learning facility in Wales. This mixed environment allows all pupils to realise their full learning potential and create lasting experiences which can support them in their future personal development.
The project also provides a multi partnership approach to the delivery of both educational and medical support through the integration of Children’s Services and Local Health Board staff, such as speech therapists, on site. This enables students with profound and multiple learning difficulties to have easy access to intensive therapeutic care with minimal disruption.
Embedded sustainability
A BREEAM accredited professional was involved in the design from inception to help achieve the required BREEAM Excellent rating. Key features include:
- Passive sustainable design including orientation and form, increased air tightness and use of natural ventilation.
- A Combined Heat and Power (CHP) unit serving both the mainstream and SEN schools as well as the sensory pool.
- The specification of energy efficient fittings and equipment
- Selecting A and A+ materials in accordance with the Green Guide to Specification and sourcing materials responsibly
Interactive stakeholder engagement
The building has been designed to support the wider community, providing access to life-long learning facilities, as well as extensive external sports facilities. Key aspects of this brief were;
- To develop a learning community for all
- To extend leadership and social development
- To support sustainability and development
- To enhance community engagement
Throughout the design development each of these objectives was reviewed in design workshops, mind-mapping and consultations with all stakeholders, to ensure an appropriate response. Feedback from these sessions was carefully recorded and included in design reports at the end of each RIBA workstage to provide a clear record of design decisions.



Awards
Constructing Excellence in Wales (CEW) : Project of the Year 2015
LABC 2015 : All Wales Building Excellence Award : Best Inclusive Building
National Building Excellence Awards 2015 : Highly Commended
Shortlisted : Education Estates Awards 2015 : Project of the Year Schools
A clear design concept
The potential to share and be inclusive were the driving forces in the design. We looked to create a facility where the buildings and site master plan permit flexibility and adaptability for future educational opportunities, curriculum changes and technological advancements. We considered every space to be a learning opportunity with flexible classroom and communal areas supporting both formal and informal teaching that can adapt depending on the specific needs of pupils.
Throughout the building there is a clear emphasis on the individual, providing opportunities for students to develop skills in communication, independence and self-sufficiency. This embodies the schools’ vision and ethos, lifting the spirits and raising aspirations.
The Interiors are bright and inviting and support the wayfinding strategy that integrates both schools. Tones of the same colour are used for the same subject thus creating an environment that promotes and enhances the easy integration and crossovers between schools.
Alongside the teaching areas a respite and residential facility accommodates pupils who need to stay overnight and/ or require treatment. There is also access to specialist facilities, such as a hydrotherapy pool and physiotherapy suites, which can be used by pupils as well as families and carers within the community. Together these elements create a holistic campus that supports the needs all students and helps them to reach their full potential.
Summary
Social value – During construction the project delivered over 6,400 person weeks of employment, supporting 180+ new entrants to construction, including 83 apprentices and trainees.
Economic value – The project reinvested around 80% of construction costs back into the local economy.
Ecological value – the whole sites ecological value has been enhanced through an extensive planting and landscaping scheme

