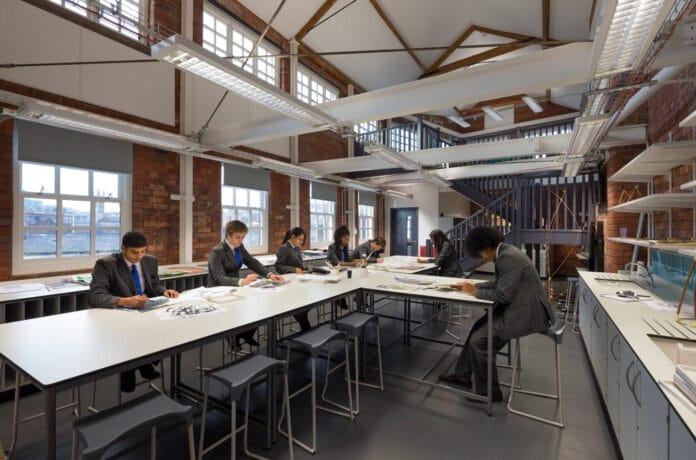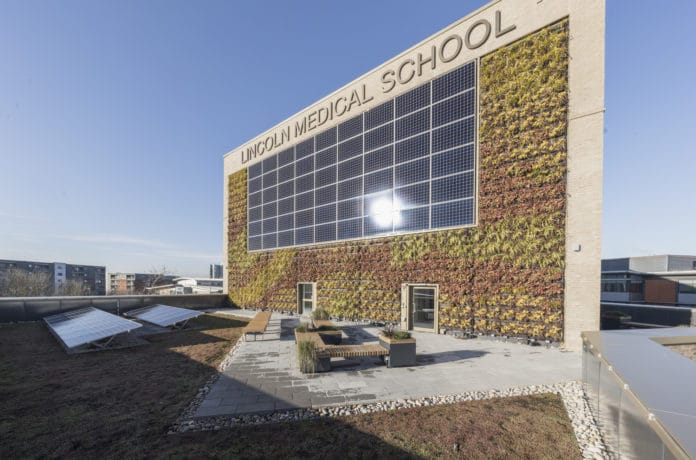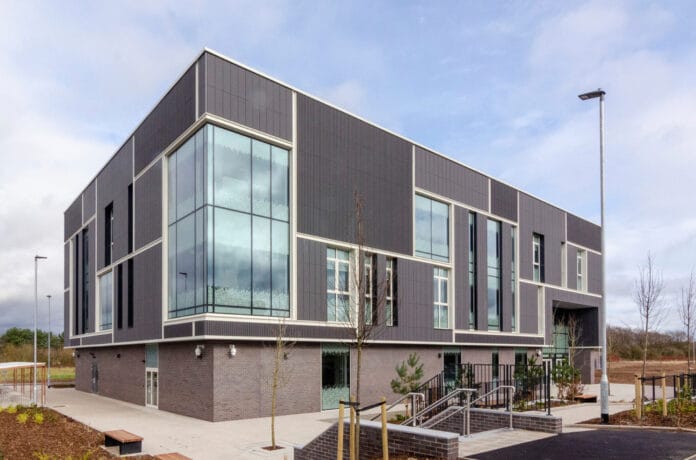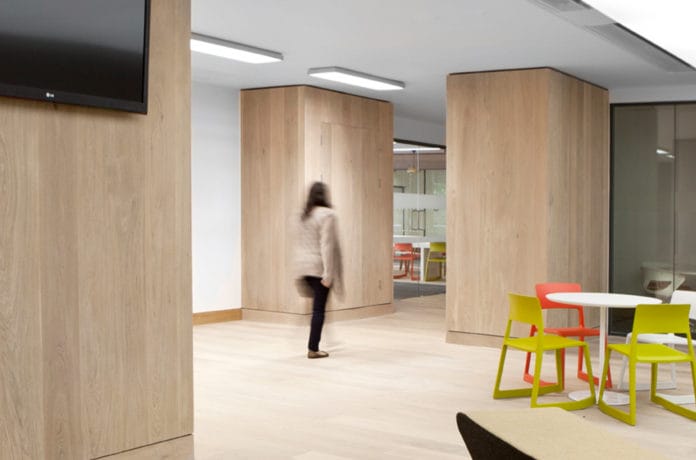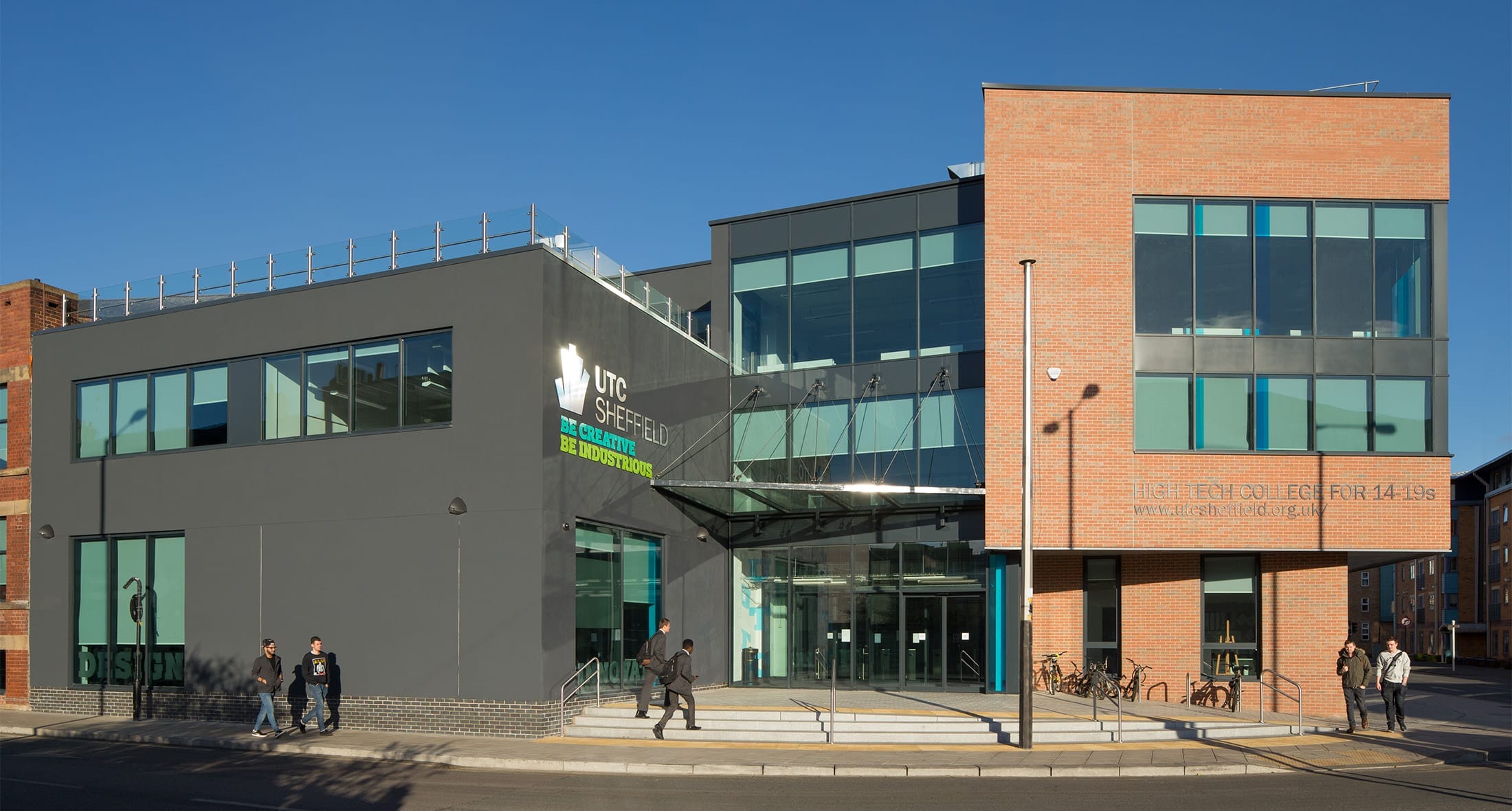
Sheffield UTC offers a unique opportunity for education and business to come together and develop the skills that will be needed in the industry of the future, providing work-based learning for young people throughout the region. The College’s vision was to provide a central showcase/creative exchange hub at the heart of the project with two main specialism areas: Creative and Digital Media, and Engineering and Advanced Manufacturing, using an employer-led curriculum and real-world experiences.
Design Approach
The combination of a remodelled historical mill building and a large new build block has created a visually striking, exemplary learning environment in the heart of Sheffield.
A recessed glazed entrance affords views through the whole building, hinting at the education activities beyond and up to the café on the top floor. We also ‘flipped’ the traditional school layout and put the sports facilities and social spaces on the top floor and roof areas of the building where they could benefit from long distance views across the city. This enabled the ground floor to be a series of shop windows telling the story of manufacturing from design and prototyping through to assembly, showcasing the UTC’s facilities and helping to attract future students.
The scheme repurposes a historic mill building to house creative media suites and provides a modern extension for the more service intensive production areas. Visual links through both areas enhance the student experience and create an open, light environment that supports the educational curriculum and provide links to the external social area. Although not listed the mill building was a key element of the conservation area so works included restoration of the fabric, repointing and repair work to the existing masonry, façade cleaning and window replacement to match existing.
Externally the ground was sculpted to create tiered social spaces running down to the Porter Brook river and provide natural flood attenuation for the site and wider area.

