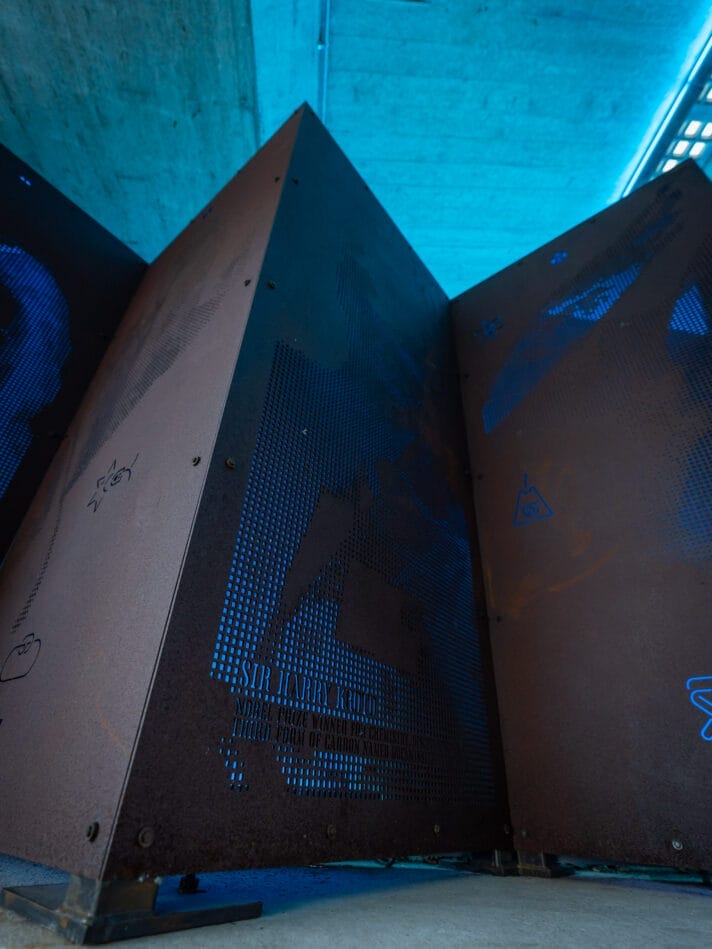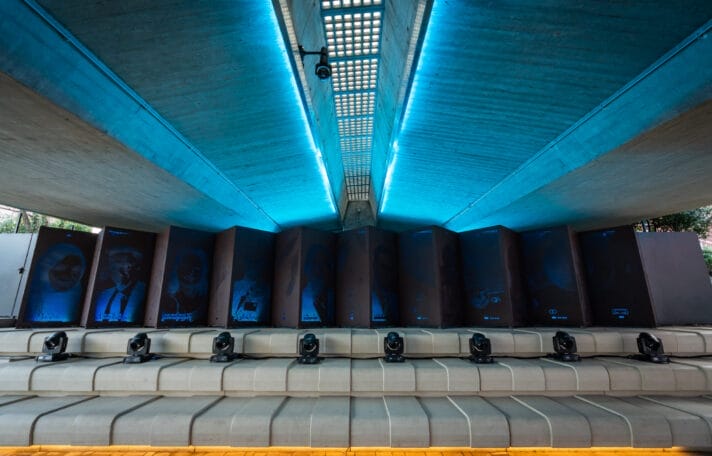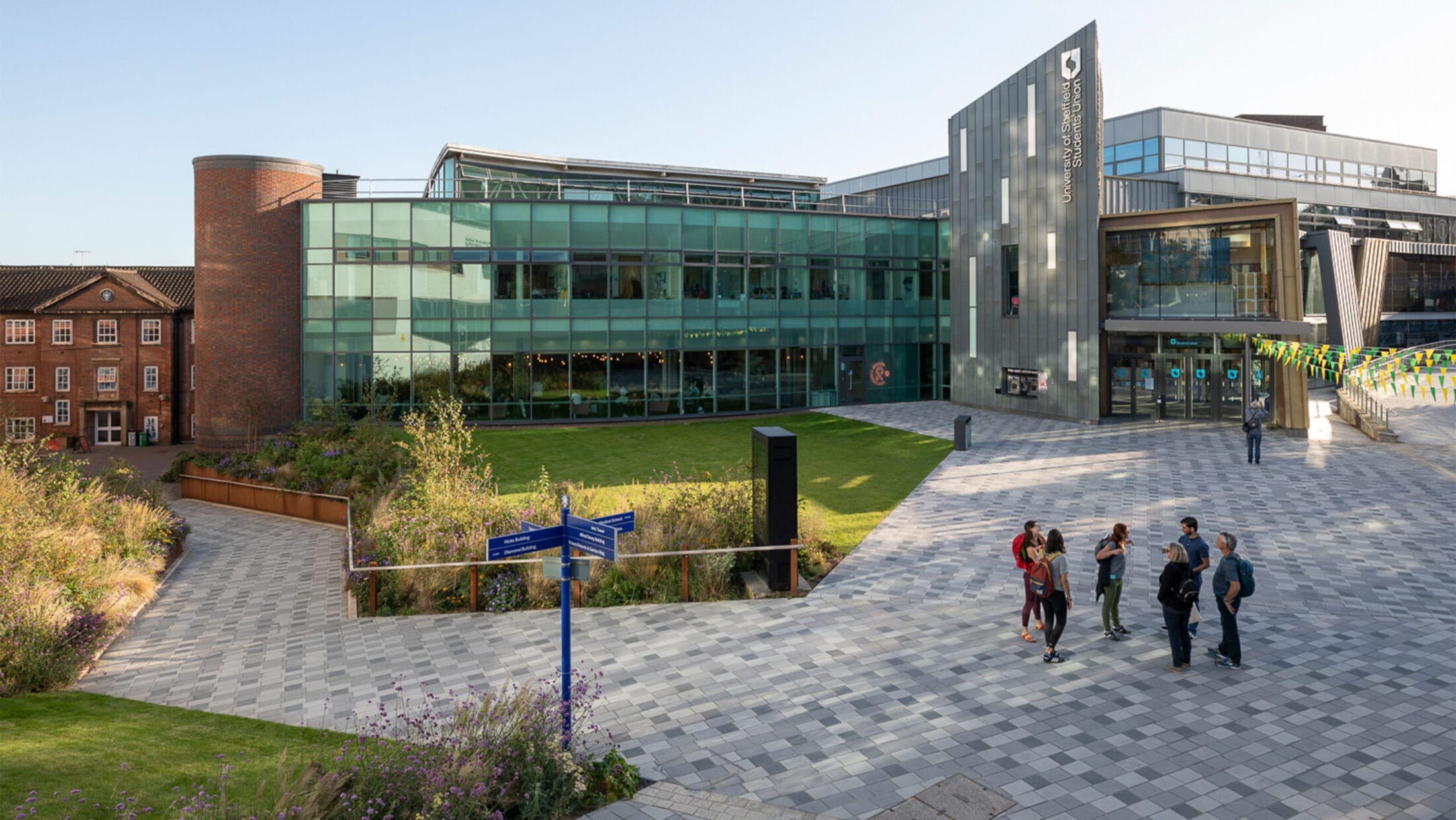
This scheme was to regenerate a 1970’s-designed public open space located at the centre of the University’s campus, which has been long underused. The brief was to bring it back to life as a vibrant, social and meaningful space, and has included over 3000m sq of new paving, a dynamic lighting scheme, bespoke seating and seasonal interest through the planting scheme.
The Concourse is an important and significant space within the University of Sheffield’s campus.
The Concourse functioned for many years as a featureless thoroughfare – the public space connects the University buildings beneath the A57 / Western Bank Road that passes on an overbridge through the campus. It was a space which people only passed through, and the bridge under-croft was predominantly used for cycle parking.
The brief for the Concourse was to upgrade and improve the public realm of the area into a high-quality scheme that complements the University’s Masterplan public realm works, the first phase of which has recently been completed. HLM Landscape were appointed to develop the initial Stage 2 concept design into a viable scheme that can be designed and delivered to the aspirations of the University, and within the project budget.
The objectives set out in the brief have been addressed through the design development of the scheme:
- A design that is uncluttered and provides a flexible space, for a variety of users and functions that occur through the University’s academic year
- Create an important civic space within the campus where people want to stay and socialise, that will provide an animated space during the day and at night
- Create spaces that respond to user’s requirements – social, learning and quiet activities
- Compliant and have a relationship with the Masterplan public realm
- A design that respond to the buildings and functions around the Concourse
- A lighting scheme that promotes use of the space, through the feeling of safety and security, whilst providing a dynamic night time streetscape
- A scheme that focused on sustainability of materials
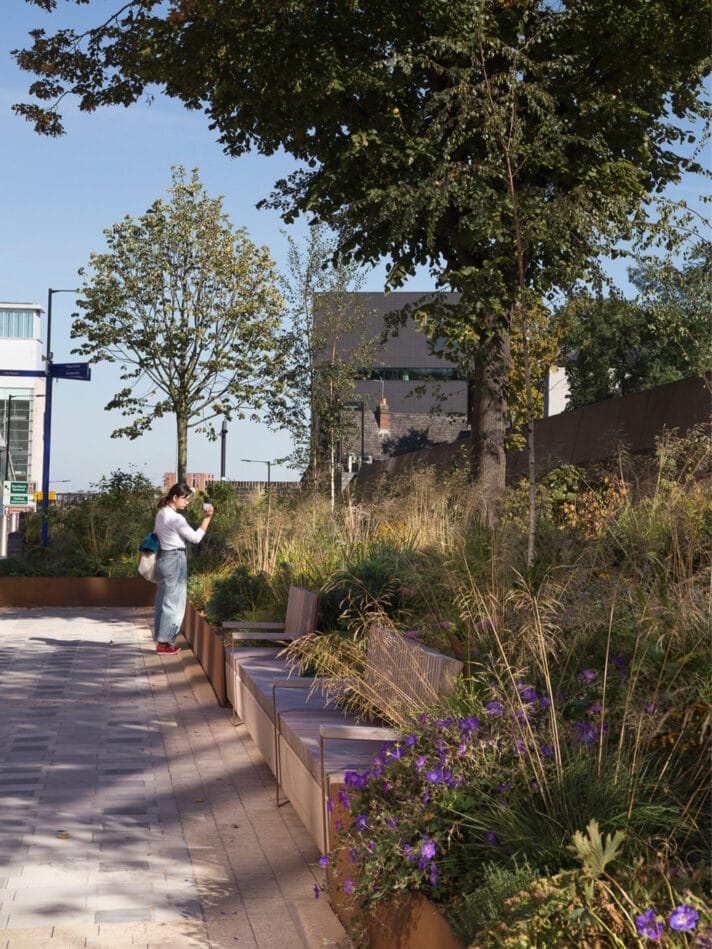
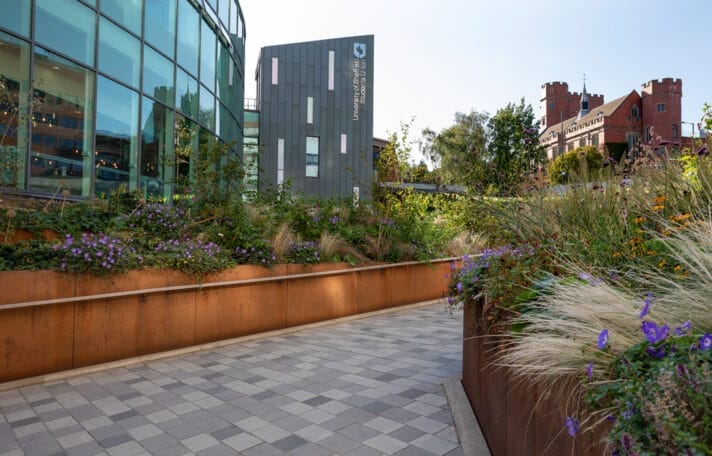
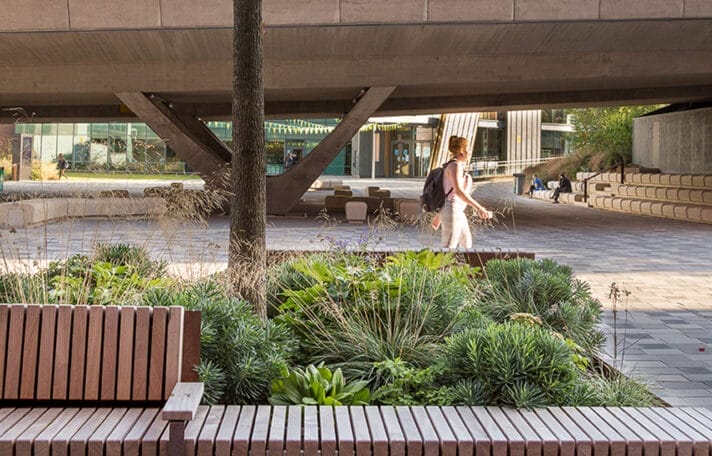
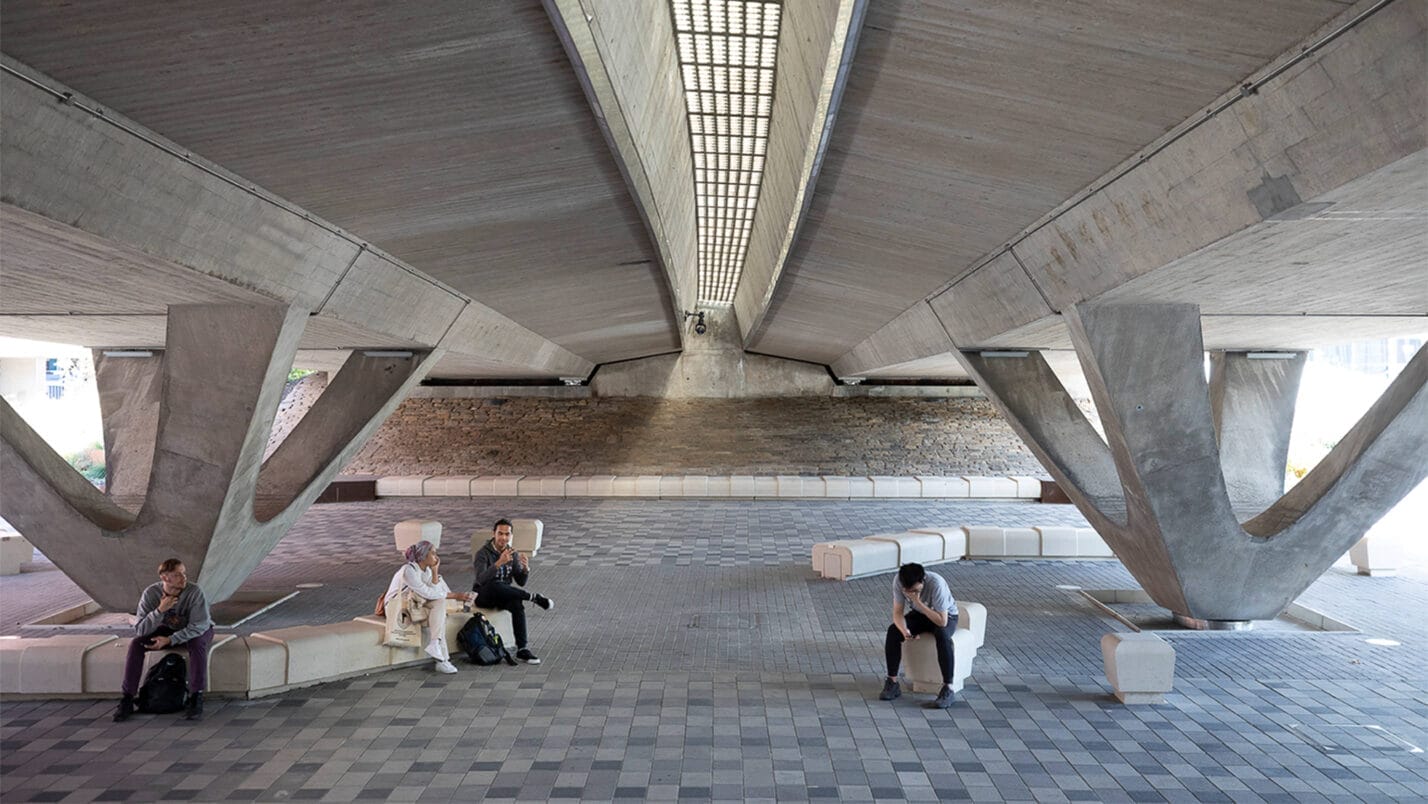
The art wall, designed by local artists, is enhanced by the lighting scheme and together they bring a sense of security and welcoming to the thoroughfare.
The artwork’s inscription reads:
‘Celebrating the achievements of our wonderful university, this artwall is a permanent reminder of how the work of our students & staff has a real and significant impact on the world around us.
Looking from one side, you will see some of our many renowned alumni and academics.
From the other, a graphic and creative interpretation – developed through active engagement with a number of our leading academics – of the cycle of carbon throughout the universe, with endosymbiosis connecting all on earth to the planets and all things living.’
HLM Landscape worked with lighting designers Arup to create a vibrant public realm scheme, which included lighting the A57 bridge, and bespoke seating with integrated lighting, manufactured off-site by Evans Concrete. The paving, a significant element of the scheme, was selected from Charcon for its sustainability credentials. A new external waste recycling strategy was introduced, which has now been implemented to the wider campus. Corten was used for raised planters, introducing a contrast of materials in an urban environment. The planting was designed to respond to the site conditions, climate and aspect, providing seasonal impact which was previously lacking in the space.
