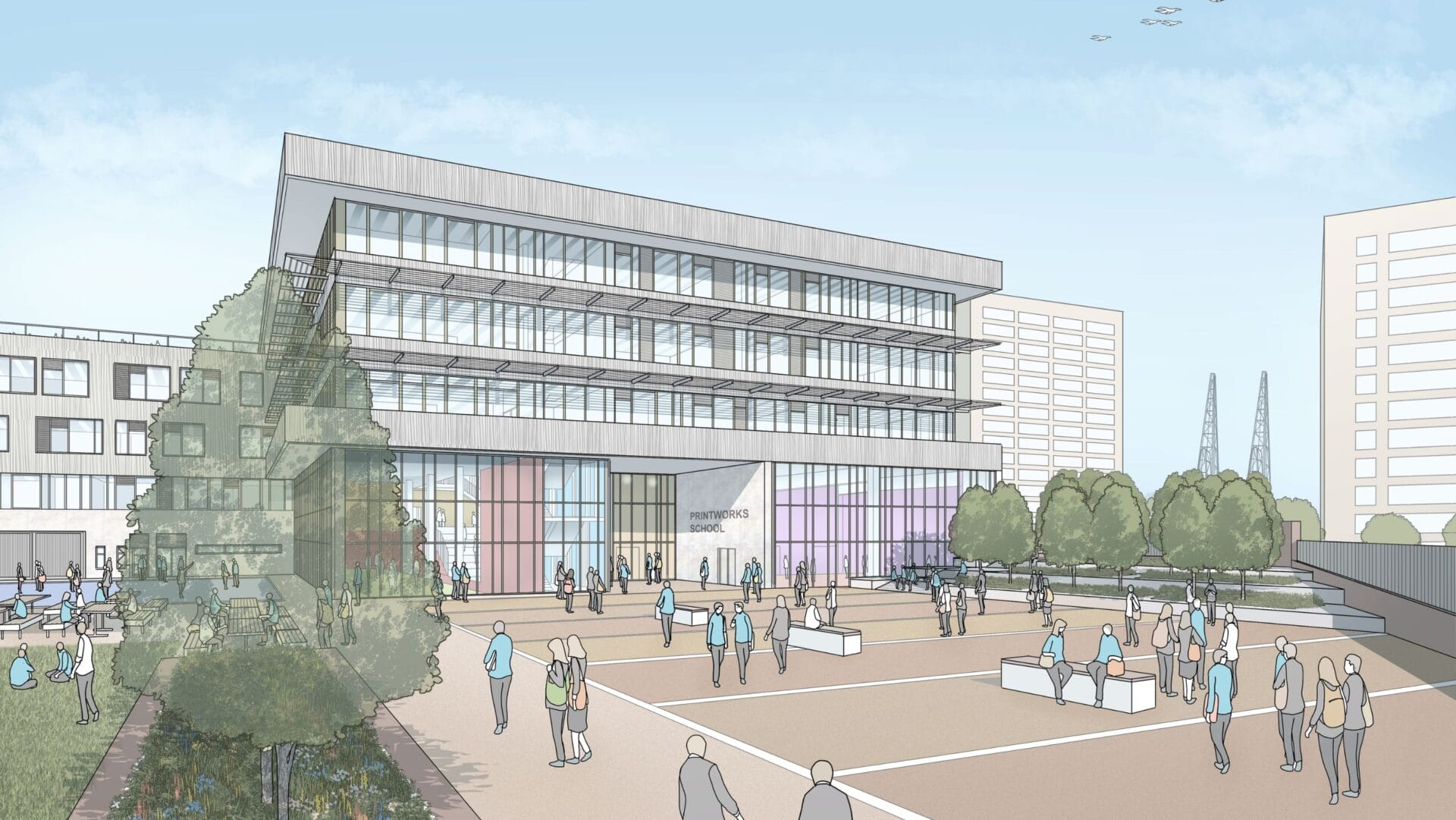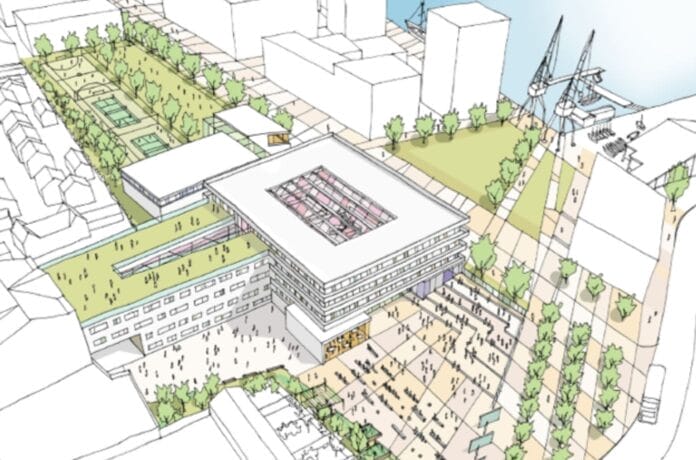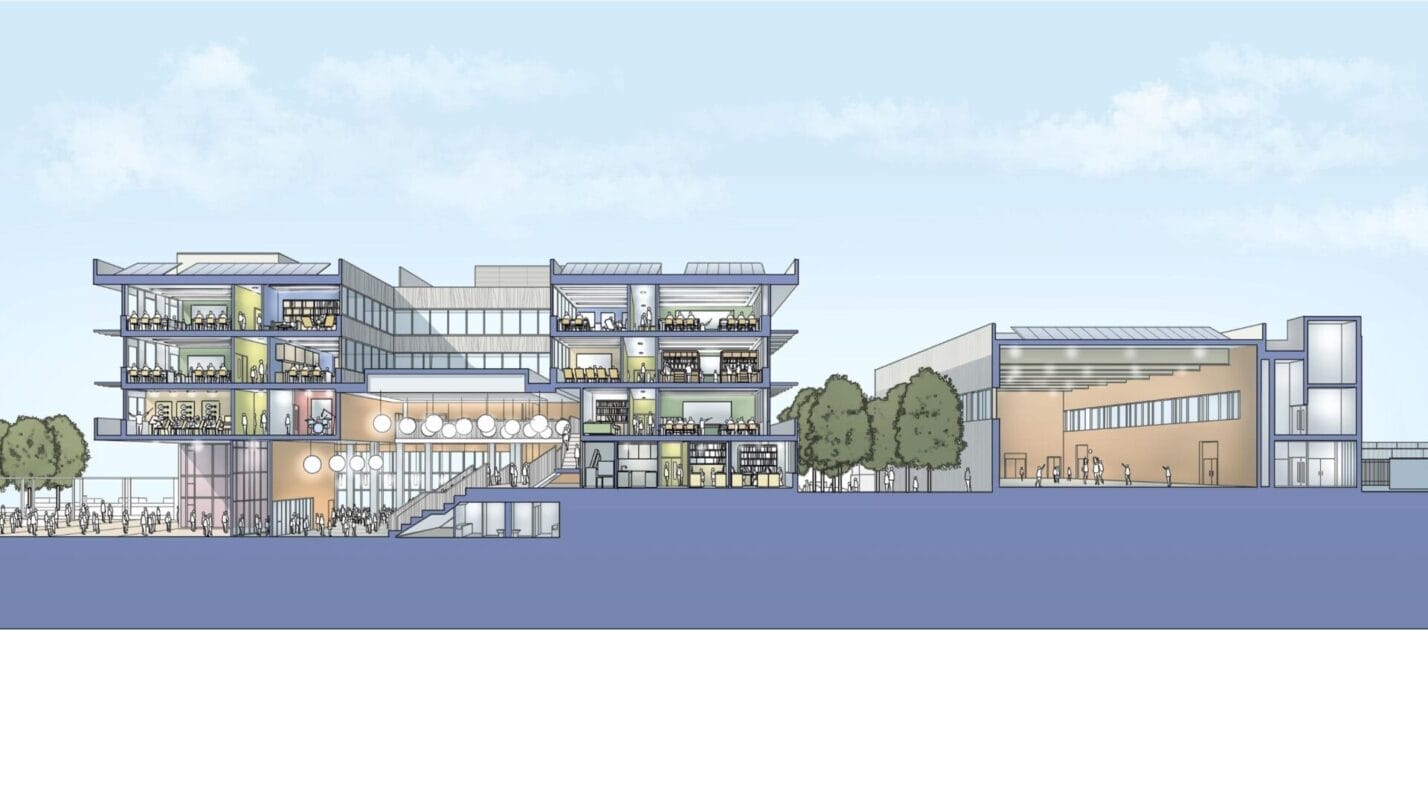
Westferry is a gateway school to a new residential masterplan on the Isle of Dogs, catering for 1,200 Key stage 3 & 4 pupils and Sixth Form. This new secondary school is a crucial element of the Westferry Printworks redevelopment—a transformative project turning a brownfield site into a vibrant 15-acre waterfront neighborhood. The school not only provides essential educational facilities but also contributes to the area’s broader
Gateway School to a new residential masterplan on Isle of Dogs
HLM’s role in Westferry Printworks Redevelopment
The Westferry Printworks redevelopment is a mixed-use project that blends residential, educational, and communal spaces to create a thriving waterfront community. Westferry Secondary School plays a pivotal role in this development, addressing the growing demand for school places in East Tower Hamlets, a region anticipating significant population growth. The school’s design is aligned with the infrastructure needs outlined in the Tower Hamlets Local Plan 2031: Managing Growth and Sharing Benefits, ensuring it meets both current and future educational demands.

Design and Architectural Development
HLM Architects led the design proposals for the new Westferry Secondary School through the planning stage. Collaborating closely with the developer and wider design team of the mixed-use masterplan, we played an integral role in shaping the school’s design to harmonize with the broader urban redevelopment.
The school’s design was highly praised for its thoughtful response to the urban brief. It enhances the existing context while serving as a gateway to the broader masterplan. The design emphasises connectivity, strengthening links between the residential neighborhoods to the north and Millwall Dock to the south by maintaining key views and pedestrian routes throughout the masterplan.
The school’s location within the masterplan is strategic. The teaching wing of the main school block extends from the gable end of the Docklands Business Centre, while the sports block aligns with the boundary of Claire Place. The southern boundary of the school faces the masterplan Boulevard, providing the main school building with a prominent public-facing elevation. This placement ensures that key facilities, such as the library and main hall, contribute to an animated and professional facade, enhancing the school’s visual and functional integration into the community. The location has been chosen to allow quick and maximum pupil flow with the surrounding transport and walking routes to ensure a quick pick-up and drop-off throughout the day.
Community Integration and Public Realm Enhancement
Westferry Secondary School is designed to be more than just an educational institution; it is a vital community hub. The school includes outdoor sports fields that are accessible to local residents, promoting community engagement and well-being. The public realm around the school is significantly enhanced with the inclusion of formal and informal play areas that will exceed planning requirements. These spaces cater to all age groups, fostering a sense of belonging and connection among students, staff and residents.
The school’s integration into the Westferry Printworks masterplan underscores the importance of educational institutions in urban development. By serving as a cornerstone of the community, Westferry Secondary School will not only meet the educational needs of the area but also contribute to the overall enhancement of the local environment and community life. This holistic approach ensures that the school plays a crucial role in the success of the wider redevelopment project, creating a sustainable and connected urban neighbourhood.



