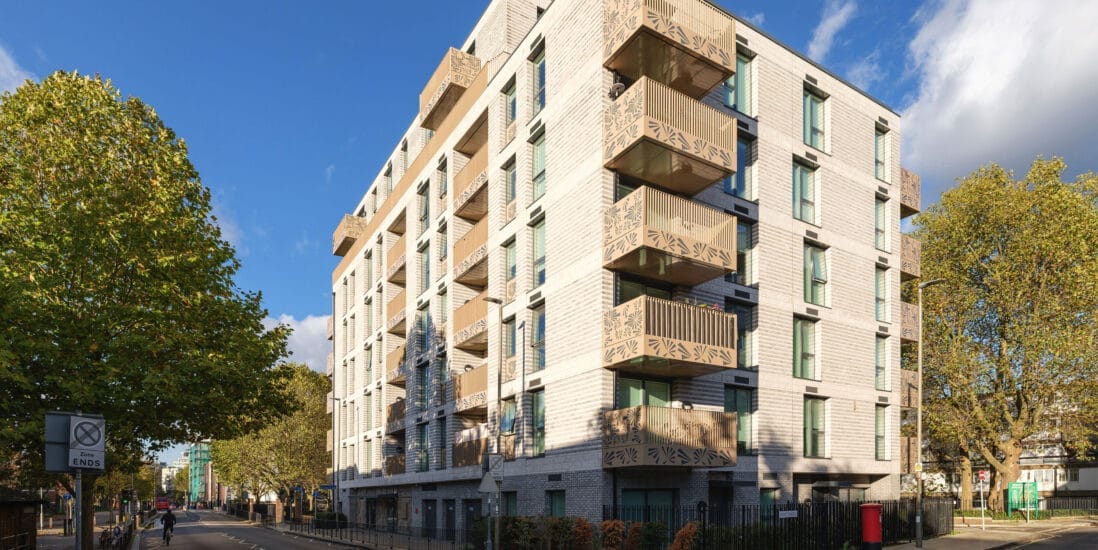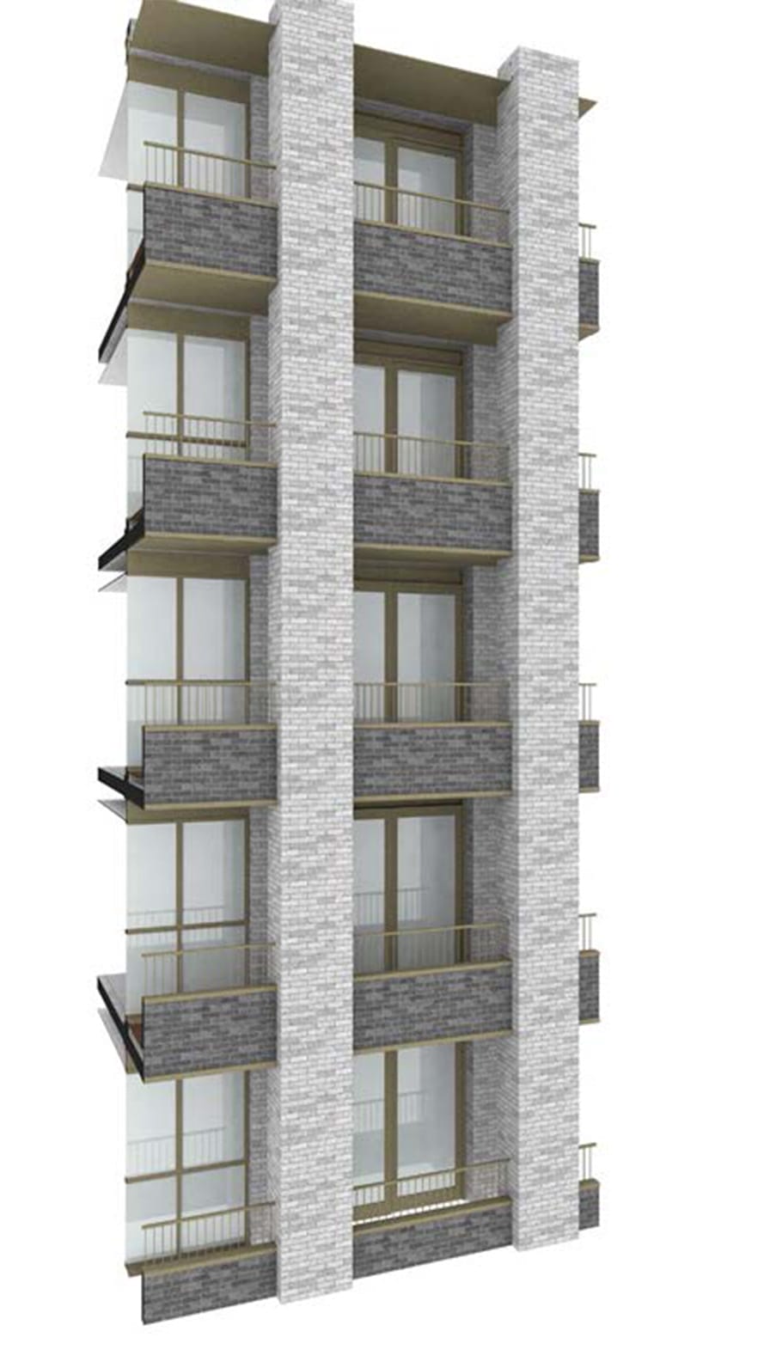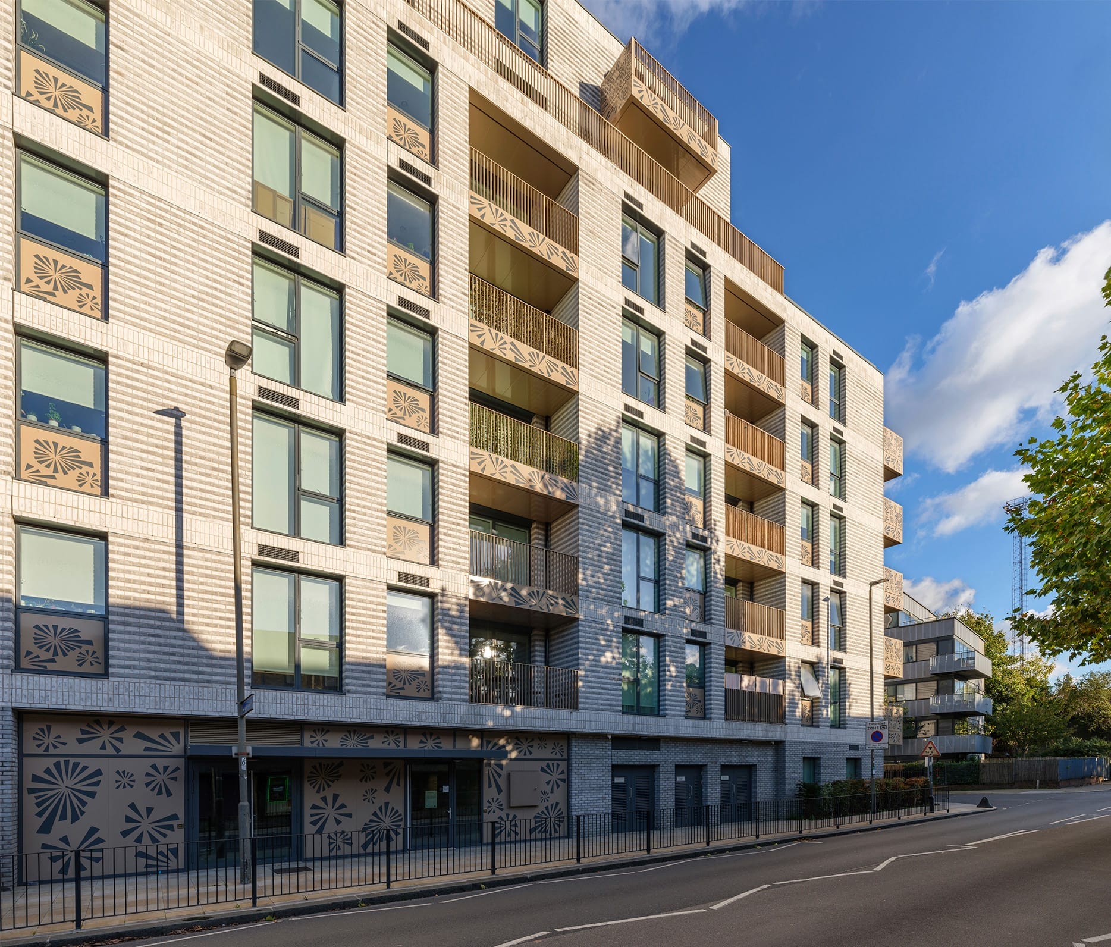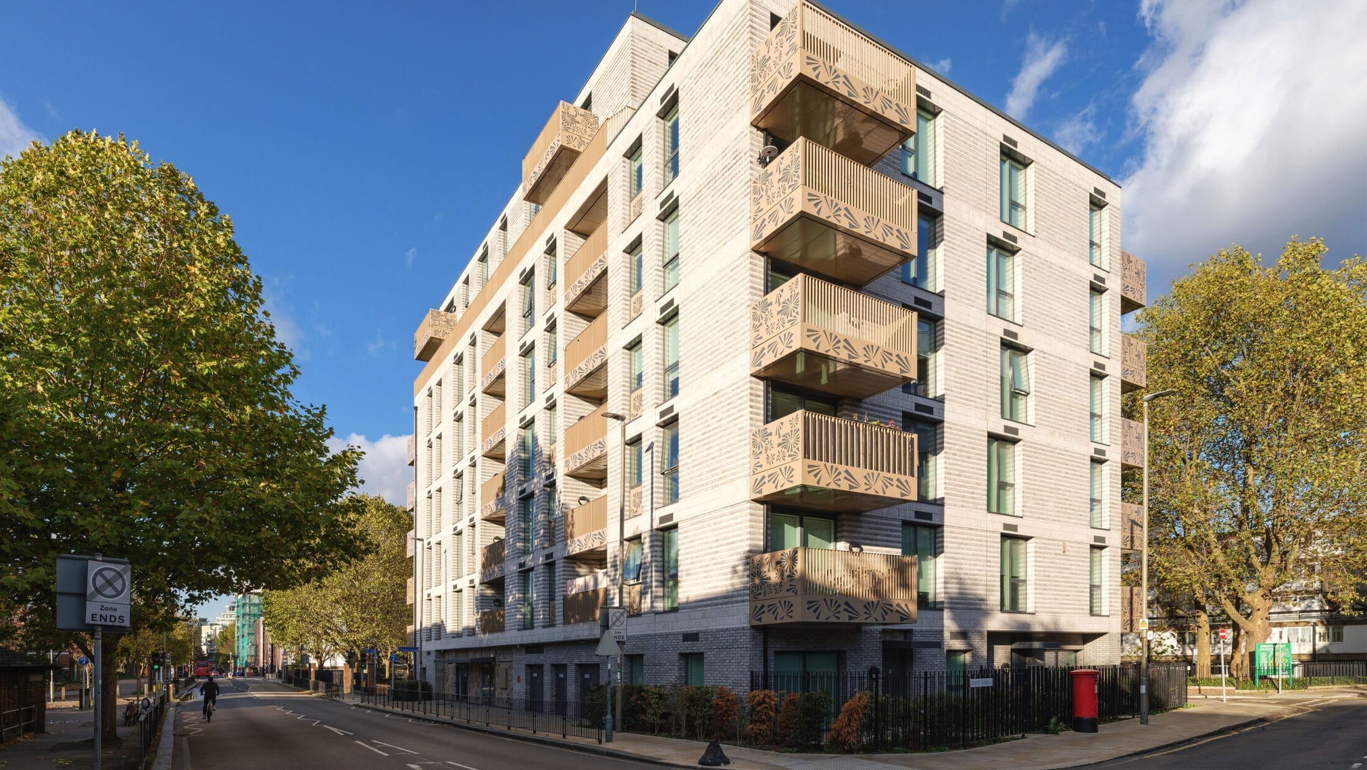
HLM were appointed by Winstanley & York Road LLP, a joint venture between Taylor Wimpey and London Borough of Wandsworth, to design and deliver mixed-tenure homes as well as deliver the Thames Christian College Independent secondary school, designed by Henley Halebrown within three separate blocks as a parallel process. The scheme is an important new landmark at Clapham Junction station, marking the start of the gateway to the new regeneration zone for the Winstanley and York Road Estates.
The scheme has been designed to respond to the existing context, the character and layout of the existing estate while bringing on emerging new architecture of regeneration.
Block A has been designed with up to 8 storeys in height and includes 46 affordable homes. The building’s facade is thoughtfully articulated with contemporary materials, deep window reveals, entrance screens and brick detailing, creating a strong contextual response to its specific context while remaining part of a coherent building design. The use of setbacks at upper levels and the location of the balconies reflect each aspect, while the plinth and brick banding wrap around the entire building.
Block B is a six-storey building that unifies a school and church into one strong civic building. The main hall incorporates a mezzanine level for larger public functions. The building has been designed to be of high quality from concept to details, using grey brick that relates to the tonal palette of the existing neighbouring buildings.
Block C is the principal “local landmark,” comprising 20 storeys in height and delivering 93 homes for market sale. It has been designed in a strong vertically proportioned composition of brickwork framing, with recessed amenity spaces and windows set within deep reveals. The consistent use of a brick spandrel panel below the windows and around the balconies creates consistency in the appearance of the different elevations and provides some screening to individual residents’ balconies, keeping a clean and unified appearance to the building.
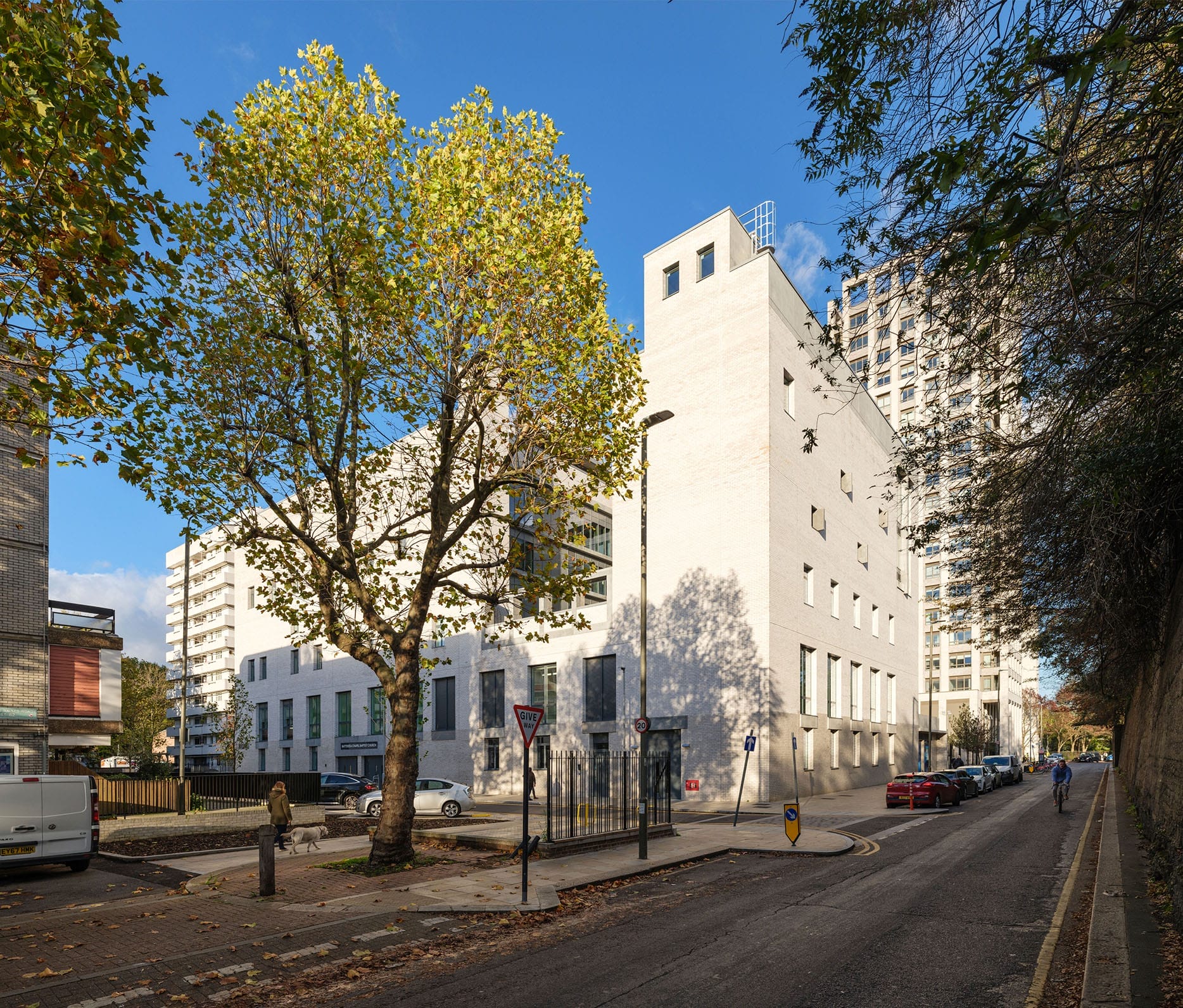
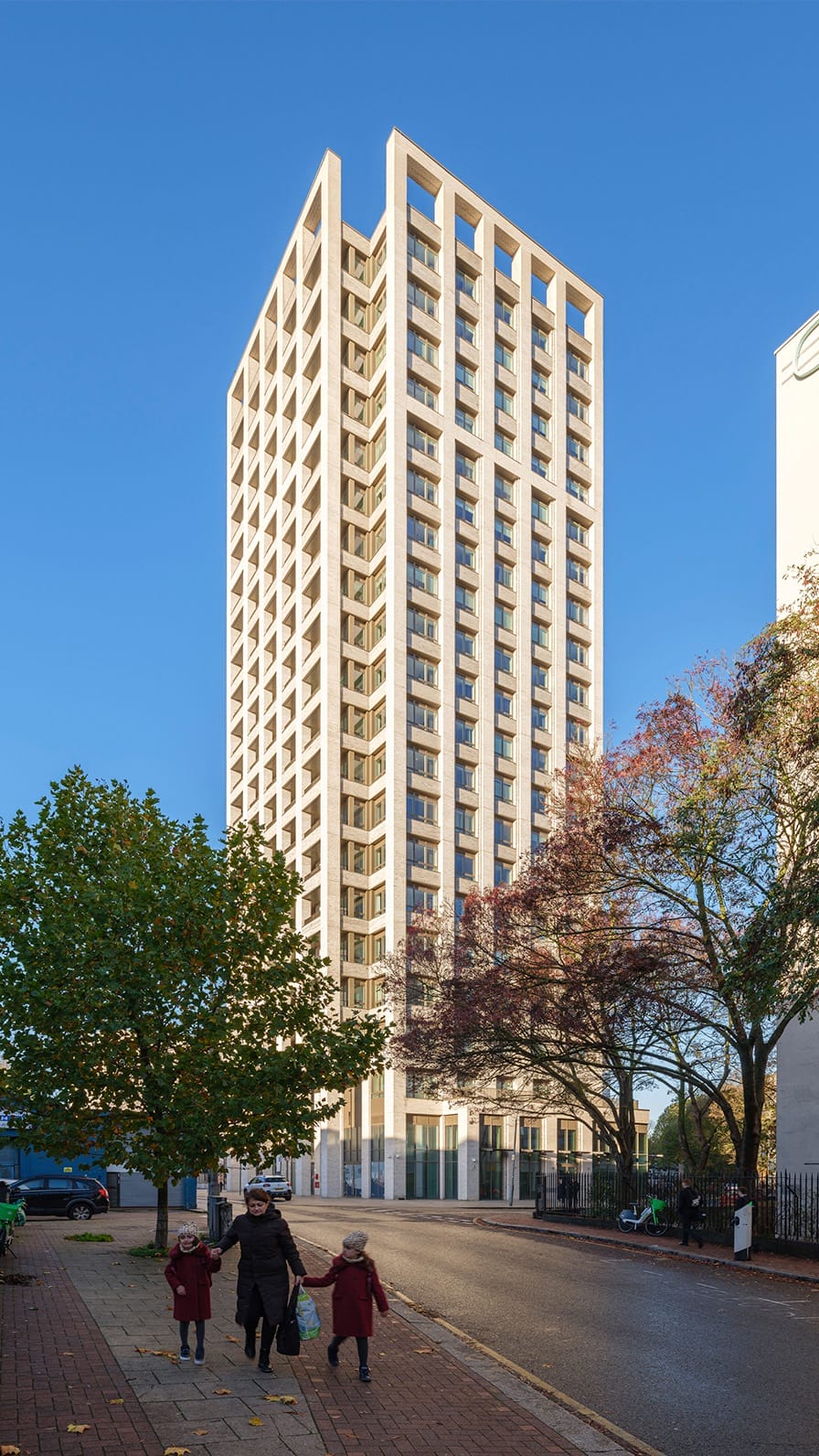
The architecture and landscape design have been thoughtfully executed to reflect the surrounding environment, incorporating appropriate materials and detailing, while introducing a new contemporary aesthetic that creates a well-considered urban response to the site.
