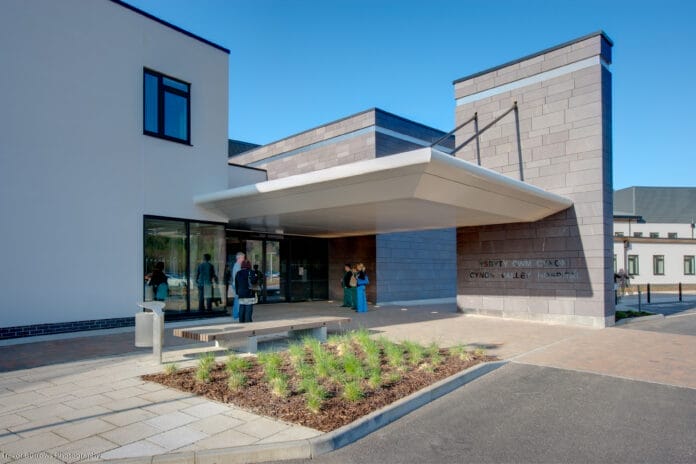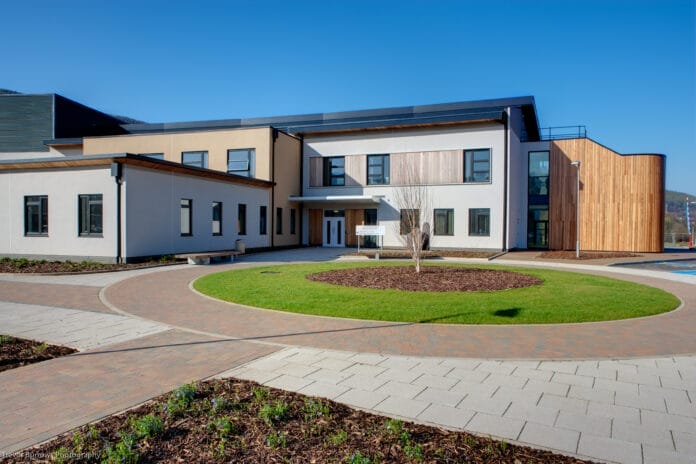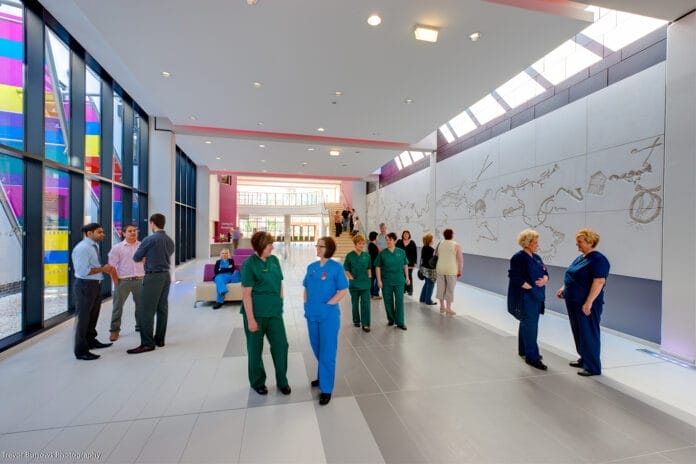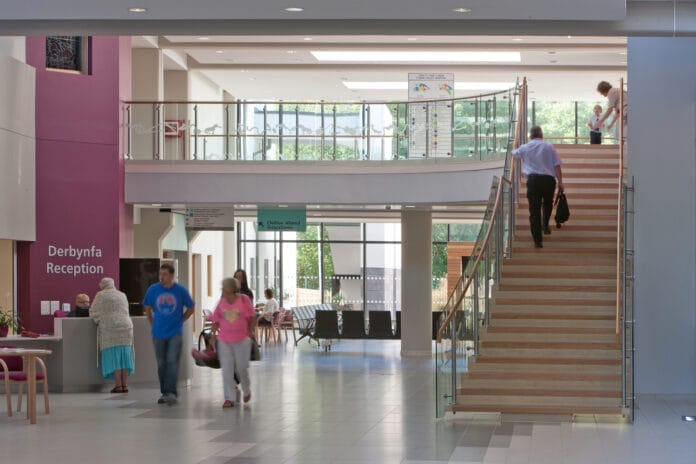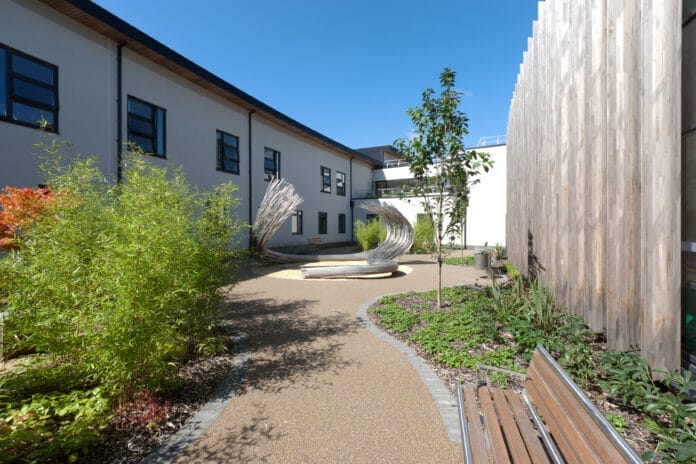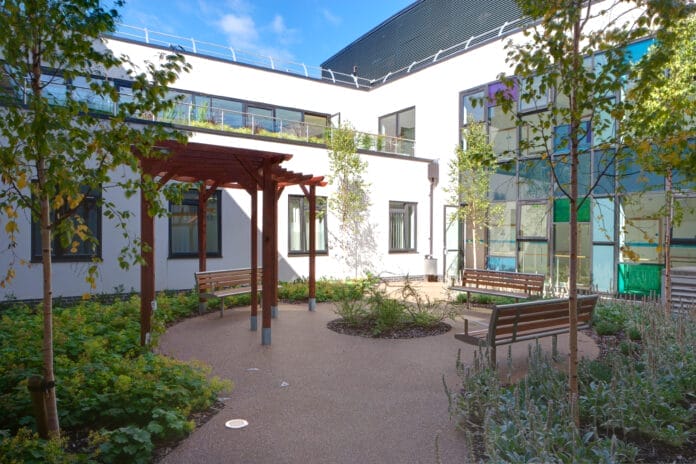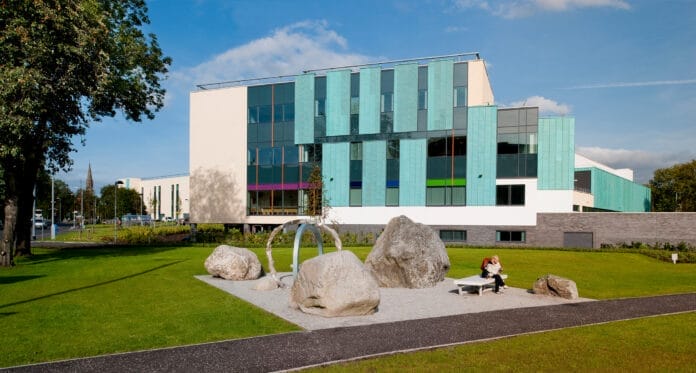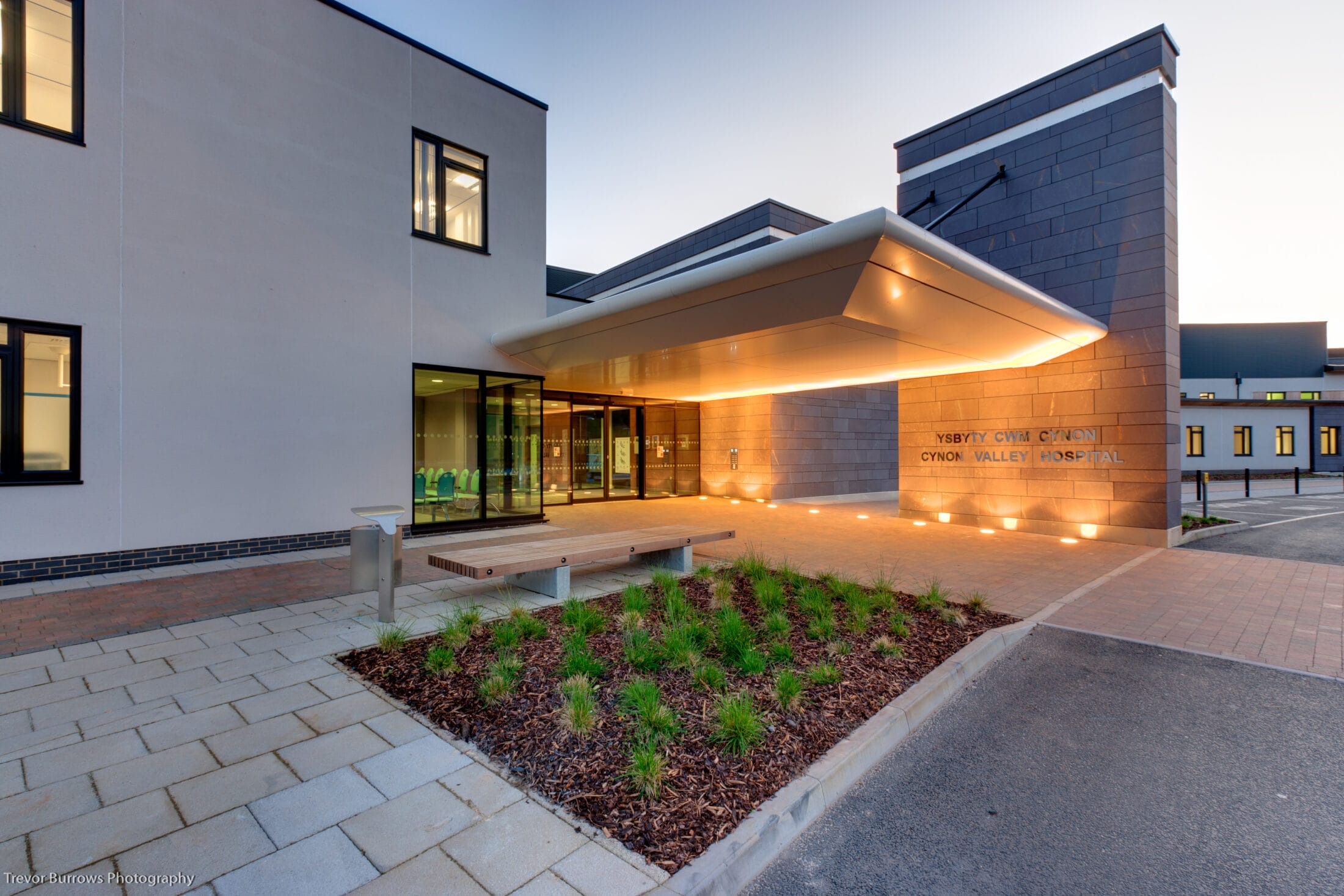
In response to calls for improved Primary Care and Chronic Disease management services in South Wales, the Cwm Taf Local Health Board embarked on a scheme to focus Intermediate Care on prevention and rehabilitation.
Located North of Cardiff, the new building provides rehabilitation beds, numerous supporting therapy functions as well as Women & Children’s services in the form of focused and outpatient facilities. A significant Mental Health unit provides inpatient and outpatient services, as well as significant community involvement.
The new hospital’s space usage is flexible and adaptive to accommodate change as the model of care evolves.
Set over two storeys and 18,500m² of clinical space, the hospital provides 128 rehabilitation beds, children’s services, supporting therapies unit, outpatients clinics and a significant mental health unit for community out patient and elderly in patient care.
The design of the building is focused on patient care through the therapeutic environment; an approach supported by a simple way-finding strategy, a strong landscape integration and a suite of sustainable strategies that include both renewable energy sources and passive climate control. All key design aspects have been driven by flexibility and sustainability.
The new hospital’s space usage is flexible and adaptive to accommodate change as the model of care evolves. Its design harnesses natural daylight and views of the surrounding landscape, and uses spatial quality, colour, comfort levels, materials and public artwork to create a “non-institutional” feel and enhance the psychological well-being of both patients and staff.
The scheme is integrated into the landscape, with a curved plan following the line of the River Cynon. Its stepped configuration of low-rise green roofs and pitched roofs lower its impact in a popular valley overlooked by traditional terraced housing. It is orientated to capture views of the surrounding valleys, while the landscape design promotes biodiversity. The internal environment, formulated around the use of simple circulation, colour and light is planned around internal courtyards for staff and patients.
