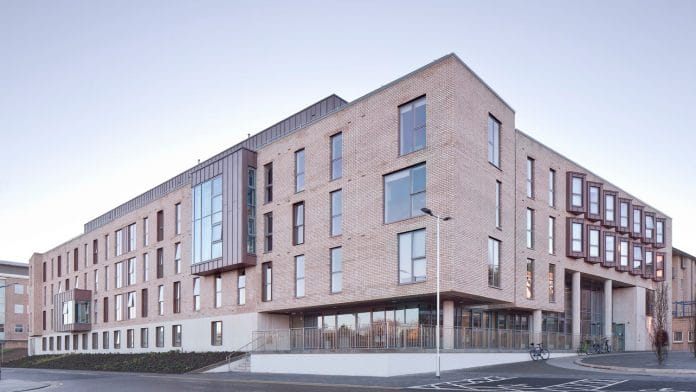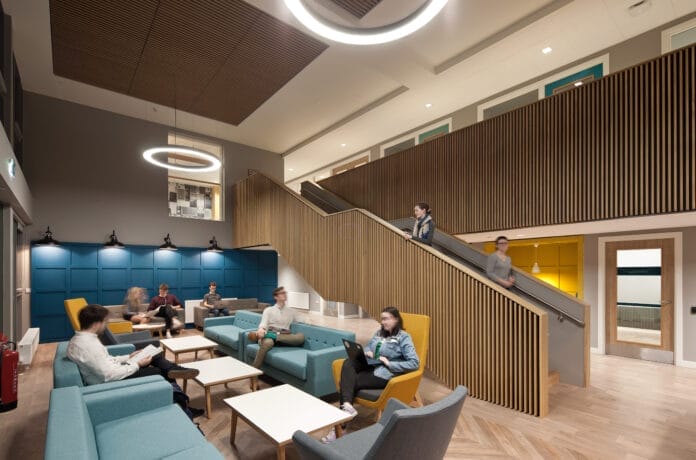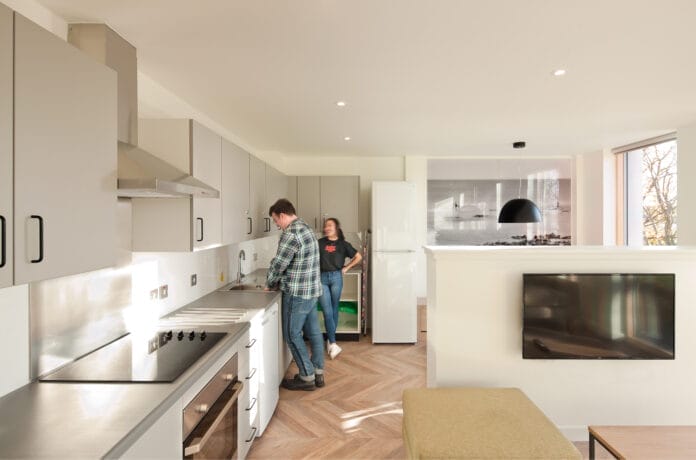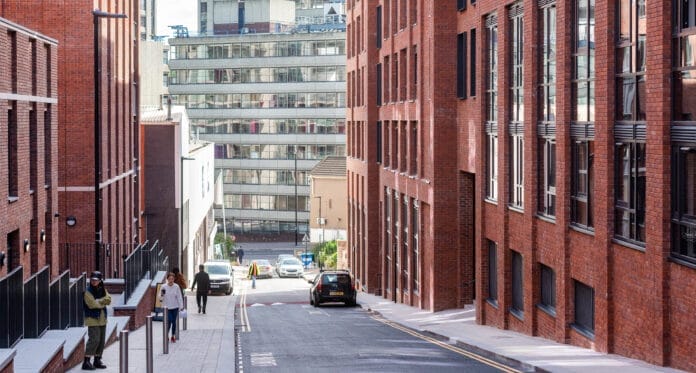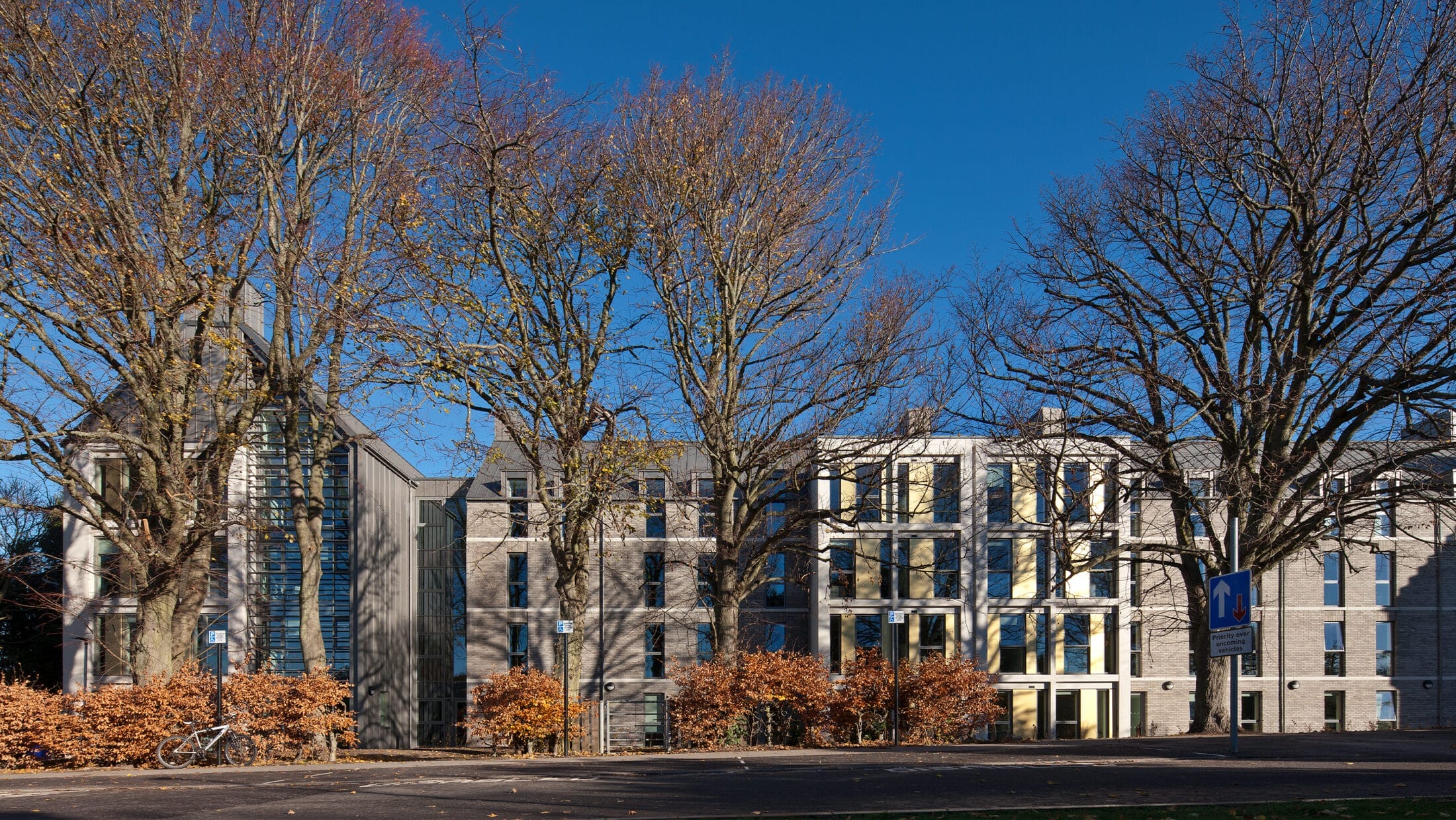
Working with Campus Living Villages and the University of St Andrews, HLM were appointed to develop proposals for two ‘gap sites’ within St Andrews located adjacent existing student halls of residence. The brief was to create almost 400 additional bedroom spaces, marking the most extensive growth in student accommodation in St Andrews in more than ten years.
The project aim was to create a new socially driven and environmentally sustainable model for student accommodation with both halls responding sensitively to their respective settings.
The new Whitehorn Hall lies within the grounds of the existing category B Listed University Hall, on a highly constrained site within the Hepburn Gardens Conservation Area, whilst Powell Hall is located within St Andrew University’s North Haugh Campus offering a bolder and more contemporary response.

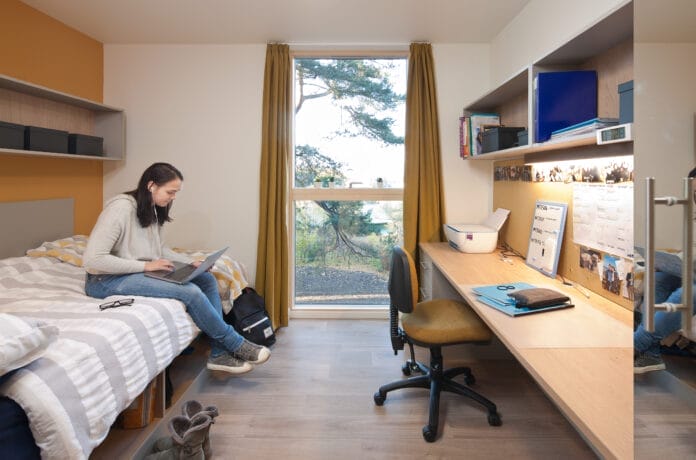
Whitehorn Hall
The existing hall possesses a distinct character and atmosphere, and the design of the new annexe aimed to complement and reinforce this. Accordingly, the design principle focused on constructing a series of collegiate-style courtyards or quads that are proportionate to the scale and massing of the Old Wing, incorporating the qualities and features of the existing listed structure where appropriate.
The new hall comprises four-storey accommodation blocks that surround the quads, while a three-storey central block houses shared communal and social amenities on the lower levels. Named after Katharine Whitehorn, the first female Rector of the University and a British journalist, writer, and columnist, the new hall provides a selection of 184 modern student bedrooms, including both en-suite and standard rooms with shared bathrooms, along with interactive communal and social spaces.
The centrally located double-height social and communal space creates a sense of arrival for the new extension, placing the more energetic and lively areas on the ground floor and the quieter, more focused study areas on the upper levels. Directly connected to the main vertical circulation cores, the vibrant communal space encourages student interaction and engagement, fostering a sense of community.

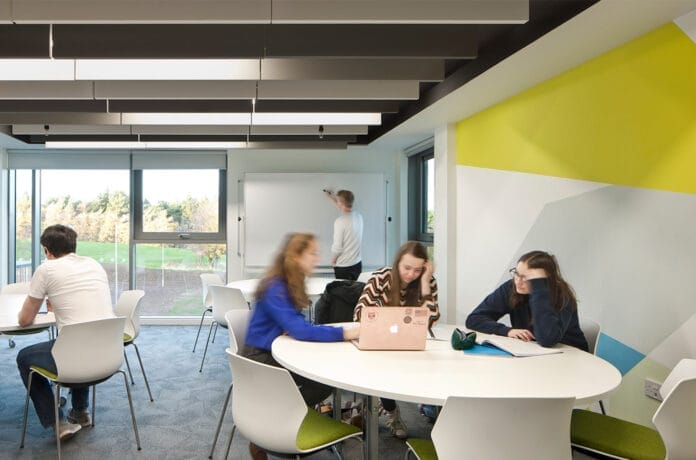
Powell Hall
Named after the accomplished American professional golfer, Renee Powell, Powell Hall offers 205 student bedrooms and high-quality amenity spaces. The predominantly four-storey building features masonry cladding on the perimeter facing elevations and rainscreen cladding on the inner courtyard face. A lightweight rooftop extension on the north side adds a fifth story that seamlessly blends with the scale and volume of the surrounding structures.
The primary social and common spaces are situated near the existing hall in prominent locations, serving as a dynamic active ground floor frontage to the new annexe. Students are naturally drawn through these areas upon entering the building and on their way to the main vertical circulation cores, fostering interaction and engagement among students. These key spaces feature “pop-out” boxes clad in zinc to further animate the building elevation. The angled window pods offer views of the landscape to the north, subtly acknowledging the Category A listed Andrew Melville Hall to the west by James Stirling.
WINNER – Scottish Design Awards 2019
WINNER – Scottish Property Awards Student Development of the Year
WINNER – Educational Award at the St Andrews Preservation Trust Pride of Place Awards 2022

