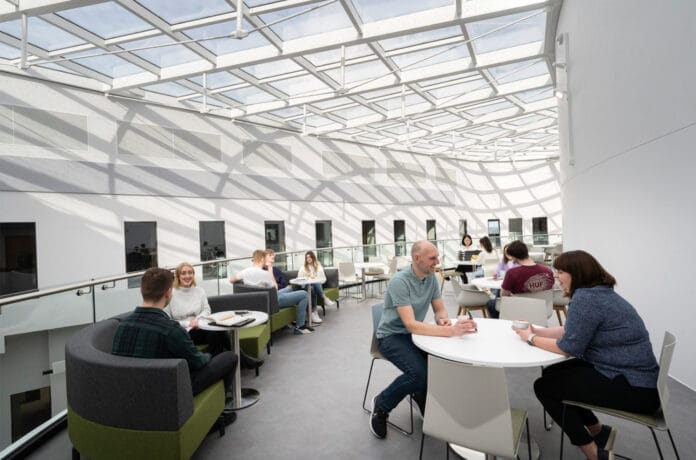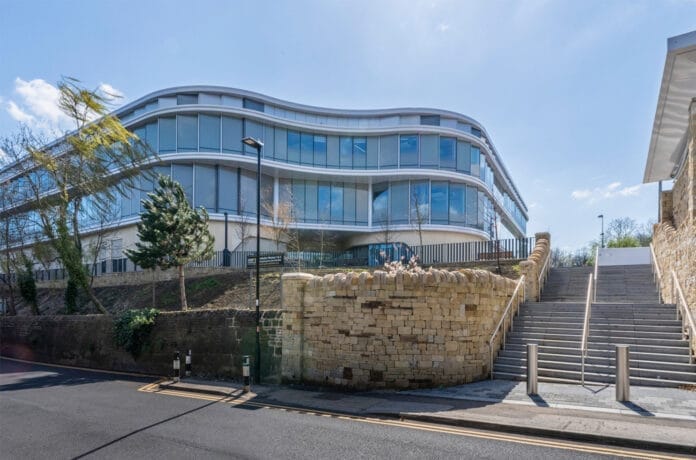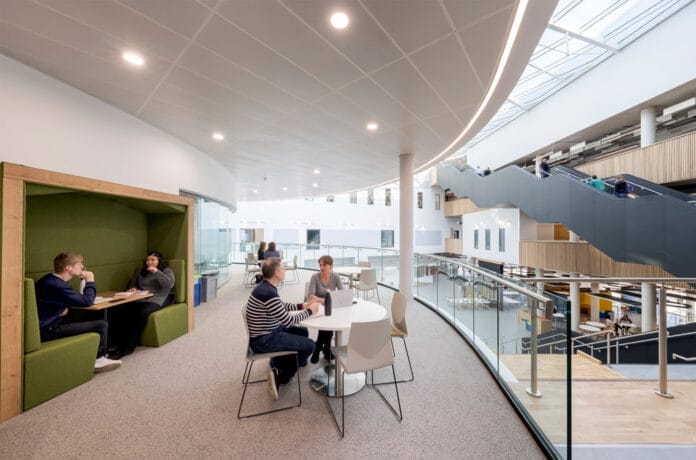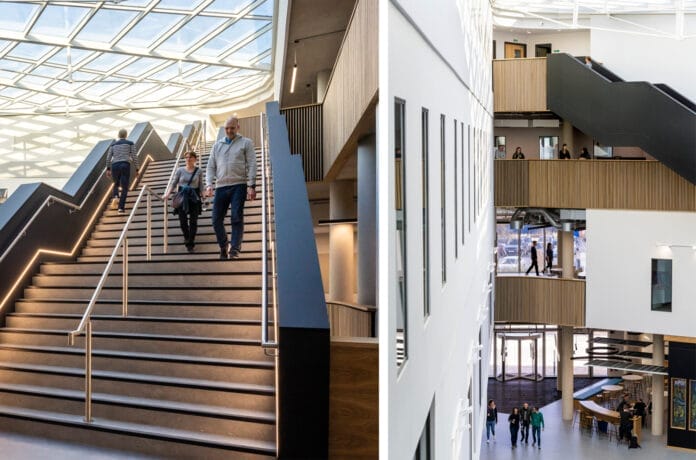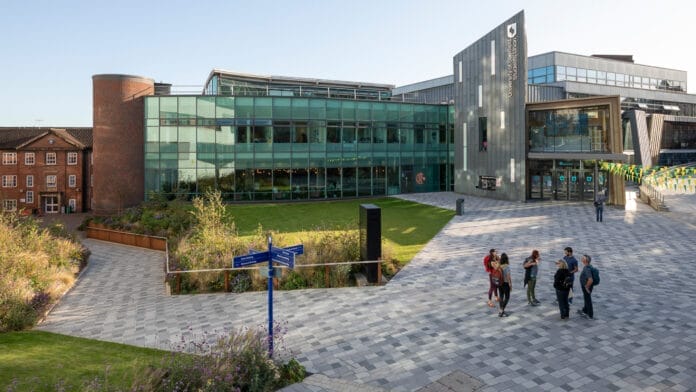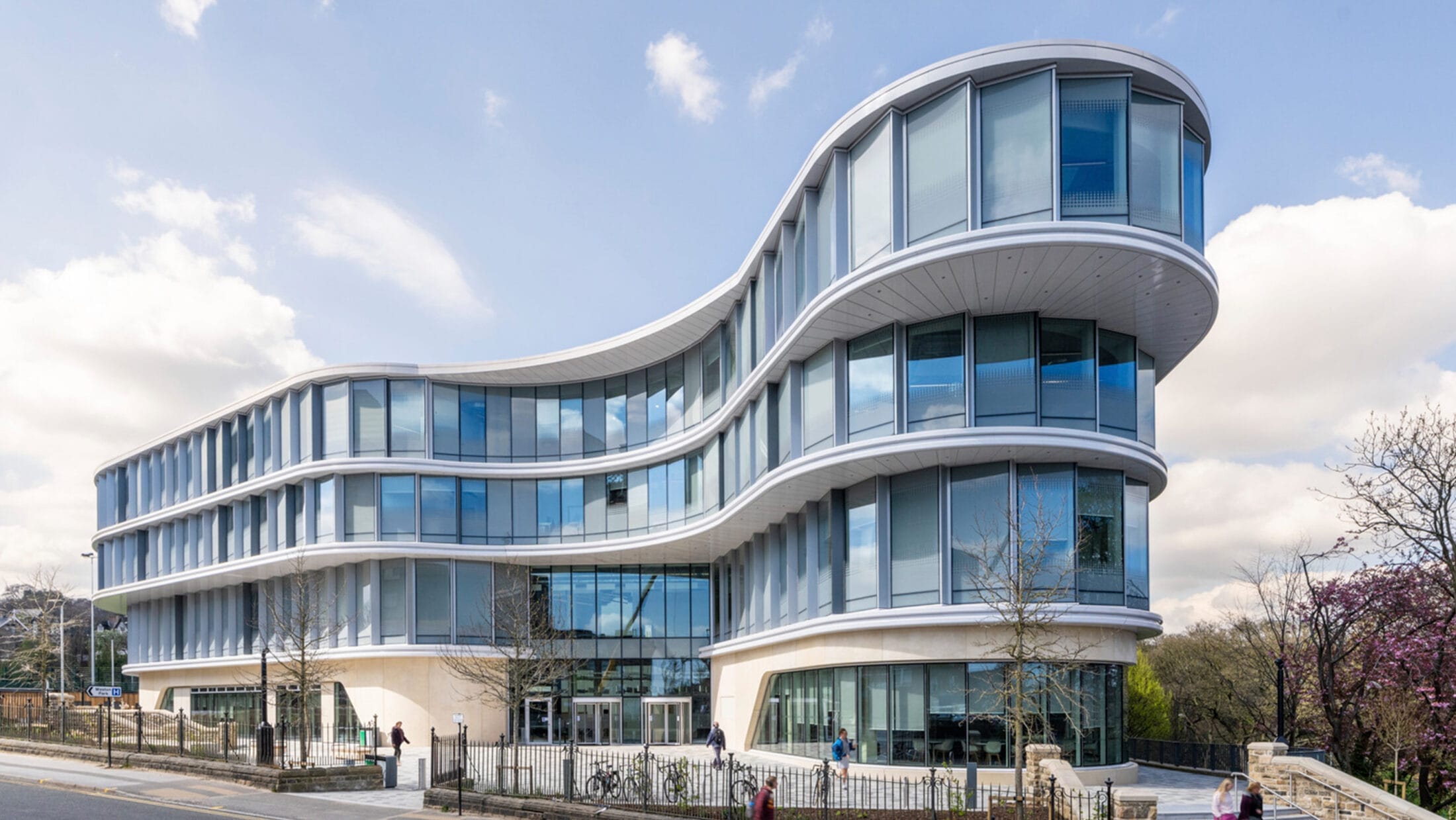
The University of Sheffield’s new 16,500 sq m Faculty of Social Sciences building has completed.
“The Wave” was created to meet future demand in an increasingly competitive global educational marketplace with a new, low-energy sustainable building, that enhances the university’s reputation for teaching and research.
Located at the heart of a new social sciences ‘mini campus’, the scheme provides new teaching and learning spaces, bespoke accommodation for 5 academic departments, and shared facilities for the whole faculty including a collaborative research hub, within a new public realm.
During the design process, HLM engaged with multiple stakeholders to create flexible learning environments that support students’ mental health and wellbeing through a mix of formal and informal learning spaces. The design embraces the idea that every learning space should be active and reflects a growing trend for centralised teaching spaces that enhance the utilisation of space and collaborative working practices.
HLM also developed the interior design scheme for the flagship higher education facility. The essence of the scheme is to create a link between the internal spaces, the architecture and the landscape, which is expressed through similar forms, details and material scale.
Through detailed space planning, key spaces were positioned within the floor plates to make the most of the natural light and views out. Internal finishes were chosen to further establish this connection, with natural materials and textures used that mimic those found in nature. The softer, more natural finishes helped in creating a contrast against the darker detail elements. The central drum is visible from all sides and floor levels, and is the only true white element of the interior design, which creates a sense of simplicity within the heart of the scheme. The combination of the materials, colour palette and furniture creates a sophisticated environment, bringing the world of higher education and the workplace together.
The architecture of the building implies the interdisciplinary nature of Social Sciences, with overlapping floor plates reflecting the fluidity between disciplines and the interrelation between academic departments. The building is simply organised around the central atrium with glimpses and views of the unexpected within and without. The façade is carefully designed and detailed to control the internal environment whilst creating a striking, rhythmic aesthetic that ebbs and flows between solid and opaque.
HLM’s concept for the surrounding landscape was to create a world-class public realm that celebrates modern movements. Publicly accessible green spaces feature extensive tree planting and urban rain gardens alongside a resilient planting strategy, which will play an important role in mitigating climate change and creating a healthier environment. Materials consistent with the award-winning public realm for the university’s Concourse have been used, unifying the campus through a palette of hard materials and soft landscape.
The scheme provides experiential spaces and encourages active and passive activities. Design highlights include generous bespoke seating and traditional dry-stone walling incorporated throughout the public realm, with a backdrop of perennial planting for visual interest. Landmark tree planting helps punctuate the gateways and threshold into the University by their scale and character, while flowering trees have been strategically placed within key public areas to bring elements of colour and seasonality. Materials used create a clean, crisp, timeless finish to the scheme.
Ben Carrack, Associate, said: “This new, world-class facility reflects the University of Sheffield’s ambition to deliver the best educational environment for staff, researchers, and students to work in a collaborative and open environment. Wherever you go, there is purpose and consideration to the spaces created, so the environment continually adapts to the needs of those using it, whether they’re learning, socialising, collaborating, or relaxing.”
Keith Lilley, Director of Estates and Facilities Management at the University said “The Wave is more than just a building for the university. Importantly, this facility allows us to consolidate Social Sciences within a mini-campus, as departments within the facilities will move from a number of our other buildings at the east side of our campus. The Wave is our first net zero building as we work towards the whole University reaching this important milestone. HLM Architects have been, and continue to be, a trusted partner for us to work with and the new building is a culmination of a great team effort!
Laura Armitage, Faculty Estates & Infrastructure Manager at the University Said “The strategy behind The Wave is to consolidate 9 of our departments in one area of the University campus to develop interdisciplinary excellence and maintain our disciplinary excellence. The success of The Wave to date, has been through the collaboration of the University teams both academic and professional services and the consultant design teams lead by HLM Architects. The ethos of the strategy underpinning the need for the building is to promote collaboration and interdisciplinarity. This has strongly been adopted and reflected in the design process for the building and the end result. HLM Architects have been a strong conduit in the partnerships developed across the various stakeholders. Colleagues at HLM Architects have understood and captured the ambitions of the Faculty and the Academic mission with pride and awareness for the impact of the building on the legacy of the University and the wider city region.’
