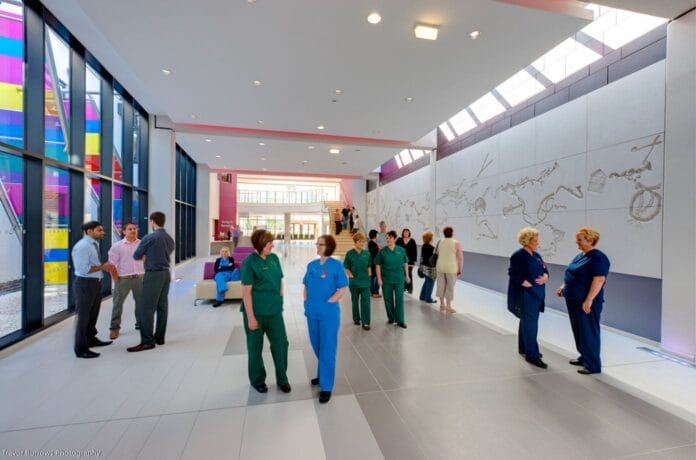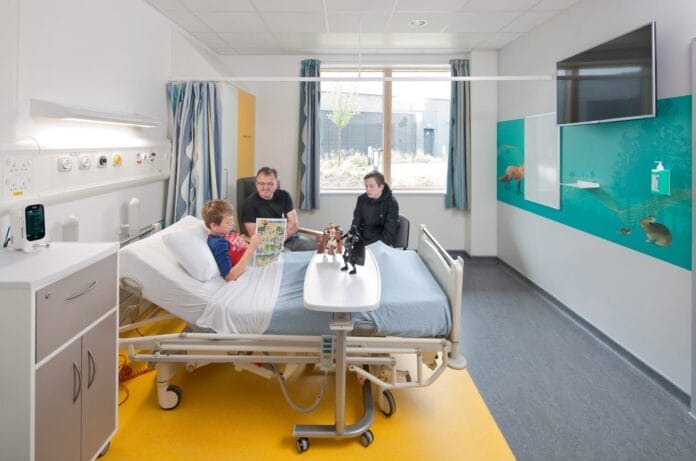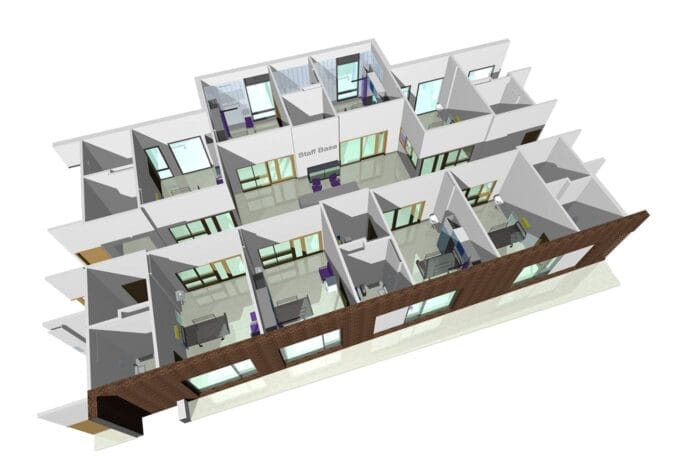
Associate Director, Neil Orpwood was featured in this month’s issue of the Health Estates Journal, exploring how thinking has adapted in healthcare Infection Prevention Control design since COVID 19.
The fact that the Government needed to tell us how to wash our hands properly during the pandemic highlighted that there is a huge gap in infection control knowledge, of the vast majority of the general population. COVID-19 led to a dramatic turning point in the general awareness of Infection prevention and control as a discipline, thereby casting a light on the importance of Infection Prevention Control (IPC) – perhaps one of the few positive interventions that can greatly improve the overall outcome. In this, the first of three articles covering IPC in healthcare design, we ask ourselves:
‘Four years on from COVID 19, how has our healthcare IPC design adapted?’
‘Four years on from COVID 19, how has our healthcare IPC design adapted?’
The relevant know-how at the appropriate time
At the Health Infection Society (HIS) conference 2023, we were the only architects in the room, yet as lead designers, architects are often front and centre in informing the successful outcomes of good infection control. The conference highlighted that lack of knowledge and early collaboration across IPC considerations within design and construction teams can hamper the successful delivery of projects, specifically delaying from design through to handover and commissioning. As is the case with many other specialist skills areas this could be resolved through the involvement of IPC consultants and teams from the outset of a project as it is specified in the guidance, however in reality, there are barriers to achieving this, namely time constraints and gaps in knowledge. HIS acknowledge that this process could also be improved by the upskilling of design teams, particularly at the early stages where key strategic decisions made which do not necessarily need detailed knowledge of IPC best practice, but can really help make the difference between a barely compliant project and one that has outstanding infection control features, with the collective goal of improving patient safety for the life of the building.

Operationally, the thoughtful planning and careful consideration of clinical spaces is key and should not be seen just as a tick box exercise, and simply needing to only and barely comply with NHS requirements for gateway approvals. How many of us fully understand how space standards can help to reduce the potential for transmission of airborne infection through the spread of respiratory particles in a space and are not just for the physical movement of the patients and staff.? How many designers fully appreciate just how ‘unclean’ a basin or sink can potentially become through misuse or poor installation?
By designing-in IPC, designers, architects, engineers, facilities managers and planners can work in a collaborative partnership with the IPC teams, other healthcare staff and service users to prioritise patient safety as a core requirement. This allows for the delivery of facilities in which IPC risks have been anticipated, planned for and met or managed, resulting in facilities which are safe to occupy. Again, how net zero compliant is a building that can’t be occupied?

Considering specific IPC ‘overlay’
Knowing at which stage to include what level of detail, is vitally important, and to this end here in HLM we have been assessing the requirements against the RIBA Plan of Work and NHS Blue Book work stages. Considering specific IPC ‘overlay’ helps prompt a timely consideration of specific elements. For example, understanding and testing clean to dirty workflows as part of early departmental layout option appraisals helps to prevent costly unpicking of designs in later stages thus reducing incompatible workflow crossovers.
Design decisions at early stages can impact risk exponentially further along the design process and, like the requirements in the new Building Safety Act, these decisions can be tracked through ‘golden thread’ monitoring within the Building Information Management (BIM) Model. This can make it easier for the ever-expanding project team to understand the strategic end goal and therefore input into the program more effectively as the team knowledge and experience grows.
When to challenge and question
Despite the increasing age of some of the current Healthcare Guidance documents, such as Health Building Notes (HBN) and Technical Memoranda (HTM), these still form a vital baseline for delivering successful projects. Written as guidance documents rather than legislation, they are often references in legal and regulatory contexts and can demonstrate compliance with broader health and safety legislation. The requirement to document derogations against HTMs and HBNs through scheduling, risk assessing, and central reporting is often avoided through a reluctance to do anything other than what has always traditionally been done and therefore an essential feedback loop and opportunity to standardise best practice is lost. Similarly, derogating too much without understanding the wider implications or associated risk profile is also problematic.
As a very simple example, the location of clinical wash-hand basins is a much-debated topic. Positioning close to the entry / exit of a room – but still in near to the patient zone, within 2metres. Especially- in acute hospital settings, can help support appropriate use by clinicians at appropriate moments such as in between patients and tasks, but little guidance is provided on the more detailed constraints. For example, the distances travelled by aerosols generated from water splash which if not considered can reach the patient. Typically, the space standards for clinical basin are about elbow room, rather than the 2m travel-range of aerosols containing water which can harbour pathogens from biofilms within poorly maintained outlets or drains.
With the Government’s New Hospital Programme (NHP) progressing with 100% single bedrooms as its base strategy, ostensibly to help with infection control, the consideration around ensuites and clinical basins is ripe for discussion, not least through doubling the amount of pipework and potential sources of infection that need to be well- maintained.


At HLM Architects, our team worked on the design and construction of the new North Wing development at Altnagelvin Hospital in Derry/Londonderry, Northern Ireland. The stand-out feature of this project is the eight-bed cluster layout for the 144 single bedrooms, a unique concept within healthcare design leading to more efficient and carefully considered space, but crucially based around the nested ensuite. While the design allows for 8 beds per 2-staff nurse base – all bedheads being easily observable – each cluster is easily accessible to its neighbour, allowing staff to support adjacent rooms if required. Whilst it is important to not try and create a base design that encourages ongoing understaffing, one that can accommodate efficient staff models and provides the best patient and working environment, must be the ideal balance for a service which needs to cope with both peaks and troughs in its provision.
Always striving to improve our healthcare designs, here at HLM we have found the most controversial challenge to regulations could be a way to solve many IPC issues: that of the single bedroom clinical wash hand basin.
Learning from the French experience
In France patient bedrooms are not always fitted with these in addition to the patient-only ensuites, such as the layouts provided at Metz Hospital for example. This saves not only the capital cost of construction but also operational maintenance costs. More importantly they remove the single largest cause of infection spread. Data collected during the pandemic shone a light on infection transmission rates between multi bed wards and single bed wards with or without clinical basins. The more recent HTM04-01 Safe Water Design – clause 1.9 – encourages design teams to consider the reduction in handwashing facilities, which feels counter intuitive as surely handwashing is good?
Parting shot
As ever, where a cultural shift is required, education is needed. In view of widely publicised infection control issues emerging from hospitals across the UK, HLM arranged for a series of infection control education sessions leading up to Christmas 2023. On the back of these we are developing a protocol for managing risks related to infection control during design and afterwards in use. Our aim is to place patient safety front and centre through the initial engagement and approach through to occupancy. By utilising the specialist skills of the IPC consultant and upskilling the design team with a strategic understanding of infection prevention we are actively contributing to not merely a compliant facility, but one with an emphasis on wellbeing for staff and patients, where everyone feels safe.



