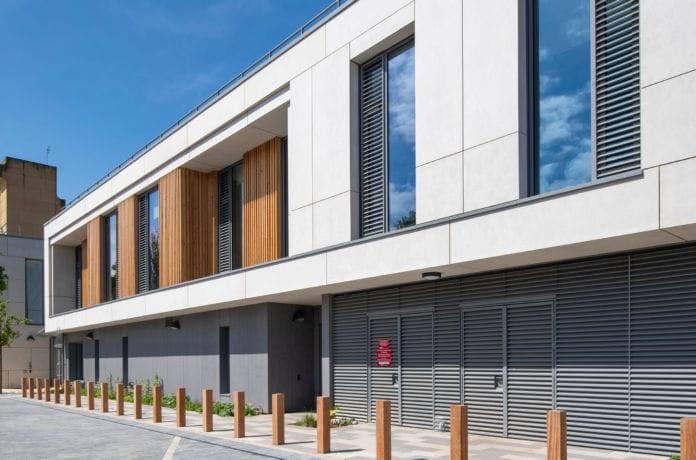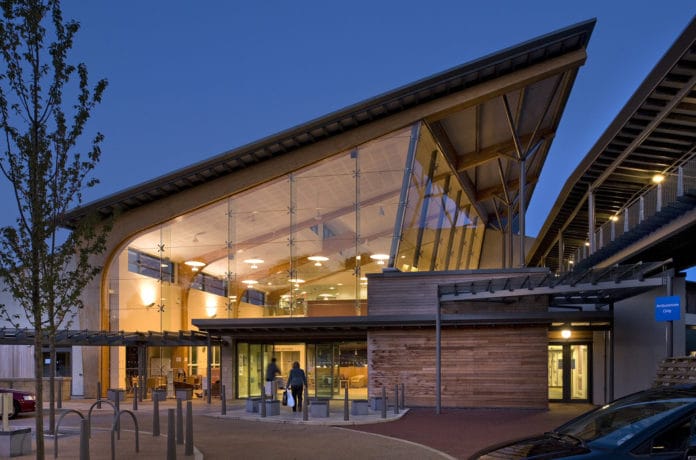
Earlier this month, Melanie Jacobsen Cox spoke at the Health Alliance Conference about the creation of positive environments for staff, visitors and patients within a healthcare setting. Here is an overview of what she had to say.
At HLM Architects, we see health creation as fundamental in providing a sustainable approach to healthcare design. But what is it about design that impacts on us as human beings?
In very broad terms, design is a two-part process of engagement to establish a brief and then the development of a product to meet the brief. The main content of the NHS Property Services report 2021 focusses on what is needed, but I think it is more important to focus on why design impacts us as human beings, and moreover, how we can create humancentric healthcare facilities.
It’s often struck me as ironic that the very buildings we go into to ‘Get Better’, often have environments and atmospheres that promote exactly the opposite. For years, healthcare architects have been diligently working to HBNs and HTMs (the healthcare design guidelines) to provide spaces that are deemed suitable in purely clinical terms. The result has often been a plethora of signage, wipeable vinyl and an abundance of coved skirtings. Functional, cleanable, unemotional, and often downright dismal.

It might sound obvious, but it’s incredibly important that when we walk into an environment for a specific purpose, the success of the activities that take place within these spaces are extremely reliant not just on the facilities that are provided, but the way in which we feel when we are using them. We all recognise that when we feel uncomfortable, we are not going to be receptive. Therefore, the environment within which we find ourselves plays a huge part in contributing to how we interact with each other.
But how does this connect to wellbeing? What even is wellbeing? It’s a phrase used in abundance nowadays, and seems to have become the buzz word to describe a state of being that is desired and desperately needed.
“The ability for any individual with their own personal needs to be able to manage their emotions for a positive outcome. This, to me, is wellbeing.”
Earlier this year, at the European Healthcare Design Congress, I watched a session called Neuroscience and Healthcare architecture, which used the term ‘Emotional Regulation of the Neuro Diverse’, which while sounding a bit clinical struck a chord with me. In more simple terms, it’s the ability for any individual with their own personal needs to be able to manage their emotions for a positive outcome. This, to me, is wellbeing.
So even if we provide a bright shiny new functional building, if we do not also consider the soft design aspects around promoting wellbeing, we are straight away undermining the very goal of the design. Recently, I have seen an influx of design requests to inject ‘wellbeing’ back into buildings. We can look at guidance that sits within the WELL standards or other toolkits that address wellbeing, taking into account wellness factors – good environmental control of light, air quality, temperature and noise, incorporating design features that we know enhance how we feel through connection to landscape, biophilia, colour use and art, but most importantly the spaces need to provide comfort for all and a safe place to meet. Our designs must be inherently flexible with larges spaces, small spaces, noisy spaces and quiet spaces. It’s clear we need to really understand the people who will be walking through the front door – or in some cases, struggling to walk through the entrance.

We, as architects, cannot possibly understand the users if we do not go ‘under the carpet’ or ‘get into the weeds’ of the community – and by community, I mean not just the visitors to the building, but also the staff. By engaging first, listening and responding, there is a much greater likelihood of project success and a truly sustainable approach built on properly laid foundations. So much of wellbeing is about people being heard and seen, whilst maintaining privacy and dignity, and ensuring they feel safe and comfortable.
Some of the most successful community spaces that I have seen aren’t highly designed spaces. Most importantly, they are people-centric spaces and places. They work because someone took the time to find out what was actually needed, what problems had to be solved, and through engagement with the community the design evolved into a vision, working collaboratively together for a greater positive outcome.
Good design is a complicated process, but by taking the time to intricately unravel the brief, we can provide answers and create healthcare buildings that can support and help us through the best and worse life experiences.


