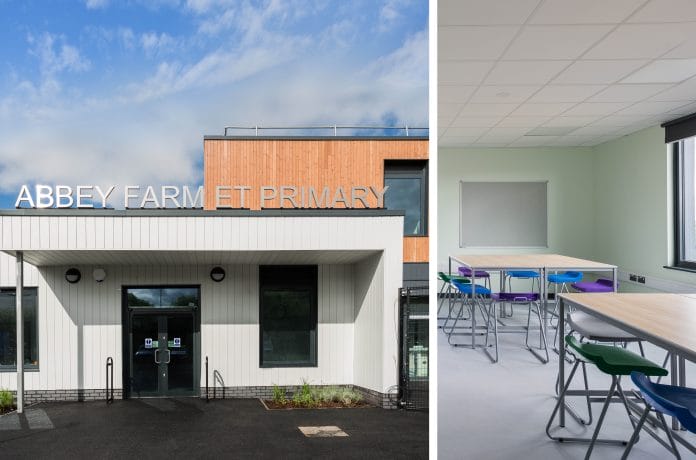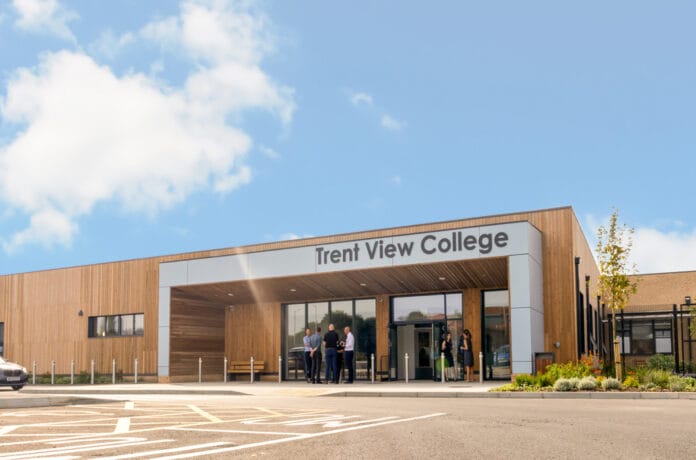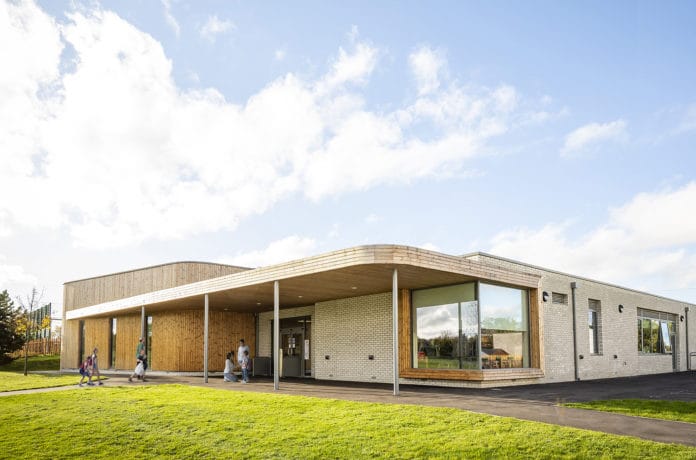
The new School, which is yet to be officially named, will provide Year 7 to 11 pupils with Social, Emotional and Mental Health (SEMH) needs and Autistic Spectrum Disorder (ASD) from the Isle of Sheppey and surrounding area with specialist provision to enable them to reach their full potential within a warm, caring, stable and supportive environment.
Reds10 was appointed as main contractor as part of the Department for Education (DfE)’s ‘Off-site Schools’ Framework. Reds10 is providing a full turnkey solution, having designed the building from RIBA Stage 2 onwards and secured planning permission, prior to starting construction in June 2023. The building will be constructed using Modern Methods of Construction (MMC) with 87% of the work completed off-site in Reds10’s Yorkshire factory, improving the programme and minimising disruption to the local community and neighbouring primary school.
The school has been designed to achieve Net Zero Carbon for regulated energy, through a thermally efficient building envelope, all electric services and on-site solar photovoltaic array. The proposed external materials are a natural palette and have been selected to both respond to the local context whilst creating a distinct identity for the school that is opening and welcoming. Internally, the layouts have been developed following extensive engagement with The Sabden Multi-Academy Trust, which will run the school, and HLM Architects, drawing on the combined team’s wide-ranging experience of delivering outstanding SEMH schools. Most notably, the school will benefit from:
- two specialist teaching zones where Art, Construction, ICT, Food Technology and Science are taught,
- a forest school base room with direct access to an external forest school,
- distinct zones for each year group to enable pupils to feel safe and secure in their own defined general teaching area,
- a well-equipped therapy cluster including a sensory room and spaces for external therapists and practitioners to support pupils,
- double height sports hall and dining facility,
- suitable external spaces to deliver enrichment and community activities including horticulture and multi-sports.
Claire Wakelin, Head of Education said: “The design for the new school has been developed through consultation with the Trust and the DfE team to ensure that new school will fully meet the needs of the future pupils. Careful consideration was given to the internal layout and the circulation routes, as well as the materials and colours used to create a school that pupils will look forward to coming to.”
Earlier in June 2023, a ground-breaking event was held at the site of the new school, involving representatives of The Sabden Multi-Academy Trust, Reds10, the DfE, Kent City Council (KCC) and leaders from the neighbouring Halfway Houses Primary School and The Island Learning Trust.
Jo Foulkes, Sabden Chief Executive Officer Said: “Many of our current pupils have experienced difficulties in their previous educational placements. We strive to create a warm, caring, stable and supportive environment in which all staff and pupils feel safe, and which allows all pupils to reach their full potential.”
Joe Shepherd, Director & Education Sector Lead for Reds10, said “There is currently no SEMH provision on the Isle of Sheppey, with pupils having to travel over the bridge into mainland Kent. Reds10 are proud to be working closely with DfE, KCC and Sabden Multi-Academy Trust to deliver these much-needed pupil places on the Isle of Sheppey.”
The school is due to complete in July 2024 and will open to its first cohort of up to 40 pupils in September 2024.


