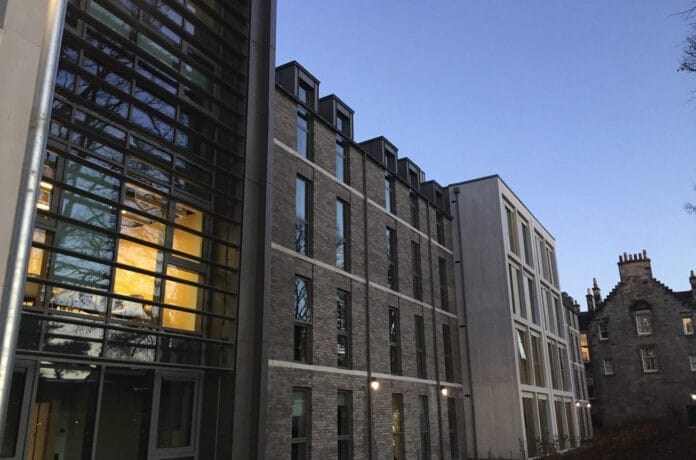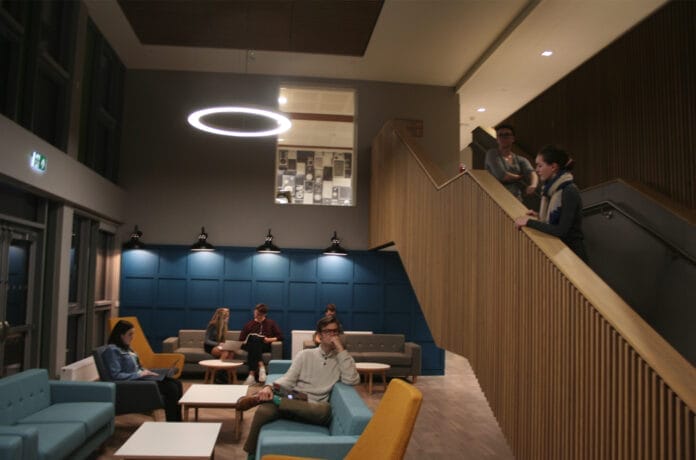
As universities grow, so does demand for student accommodation. Students’ expectations change, too, and halls need to offer much more than the purely functional rooms of the past.
That includes modern, comfortable and convenient accommodation with en–suite bathrooms, state-of-the-art amenities and a great range of communal spaces. Apart from these considerations, architects need to recognise the importance of the economic, environmental and social value of design and the positive contribution that new developments can make for generations to come. High-quality student accommodation can play a big role in not only boosting a university’s competitiveness in the student market, enhancing student experience and wellbeing – but also bringing multiple advantages to the wider region, addressing housing challenges and boosting local economies.
Thoughtful design with social purpose
HLM Architects has a long-standing relationship with the University of St Andrews and, following the successful delivery of the Whitehorn and Powell Hall student accommodation blocks for the University we were appointed to design a third accommodation building – known as ‘Gap Site 3’ – on the back of positive feedback regarding the strong social value elements incorporated in the first projects. Across all three, our main aim was to create a new, socially-driven and environmentally sustainable model for student accommodation.
For all three projects, we worked closely with the university as well as with student groups and members of the public from the local town, to gain a deep understanding of the key requirements and make sure the projects were aligned with that. Effective social value can only be achieved through collaboration, and the importance of early stakeholder engagement cannot be overstated.
Expected to complete in Mid 2025, Gap Site 3 will provide an additional 148 high quality student bedrooms comprising a mix of en-suite and standard rooms, spread across three accommodation ‘fingers’ of three and four storeys. These will be seamlessly linked by appealing communal spaces encouraging students to relax, study or socialise. The new accommodation will be adaptable (with the flexibility to adapt to any future changes in demand) and sustainable, designed for lower energy usage and securing a BREEAM “Excellent” rating. Here, as with the previous schemes, we focused heavily on context, community and social aspects through a research-led and engagement-centred approach, to respond to the unique context of the site.


In all three projects, we utilised HLM’s three-part Thoughtful Design Toolkit, which is underpinned by user consultation to inform and measure project success.
Given its proximity to other accommodation blocks onsite, we approached the design sensitively. Gap Site 3 site will have a distinct identity while ensuring physical and visual connections with the surrounding halls and allowing shared use of social and amenity spaces. We also wanted to introduce elements of placemaking to enhance the quad area and integrate the surrounding landscape into the design. The large floor to ceiling windows, meanwhile, let in light and provide views of the surrounding green space, having a further positive effect on wellbeing.
As with the Whitehorn and Powell Halls, the team wanted to make use of all the space available and create a modern, non-institutional design, well-appointed bedrooms and a variety of study and shared spaces to encourage interaction and movement. The aim is to get students out of their bedrooms to spend time together, a key focus for mental health in higher education.
In all three projects, we utilised HLM’s three-part Thoughtful Design Toolkit, which is underpinned by user consultation to inform and measure project success. These digital tools help us to define, develop and assess building projects in an evidence-based way. Complimenting the ‘Insight’ tool for digital stakeholder engagement and ‘Healthcheck’ (design tool that assesses how well concept designs perform against the brief and best practice environmental standards), the third part of the toolkit, ‘Impact’, measures the success of design in operation using a post-occupancy evaluation (POE) and interviews with clients and end users.
Based on the social impact scores from the POE survey, an assessment conducted by Hatch Regeneris suggested that as a result of the design of Whitehorn Hall and Powell Hall, around £1.18 million of social value is generated annually for the students living there. Data gathered at this stage also helped us to adequately assess whether the finished building delivers the ambitions of the project – particularly around the value add to the people who use the spaces – and what lessons we can use next time.
The main takeaway is that student accommodation projects need to be driven by a sense of social purpose because, through thoughtful design, they really can make a measurable and positive contribution to individuals, the environment and society in general.
Related posts



