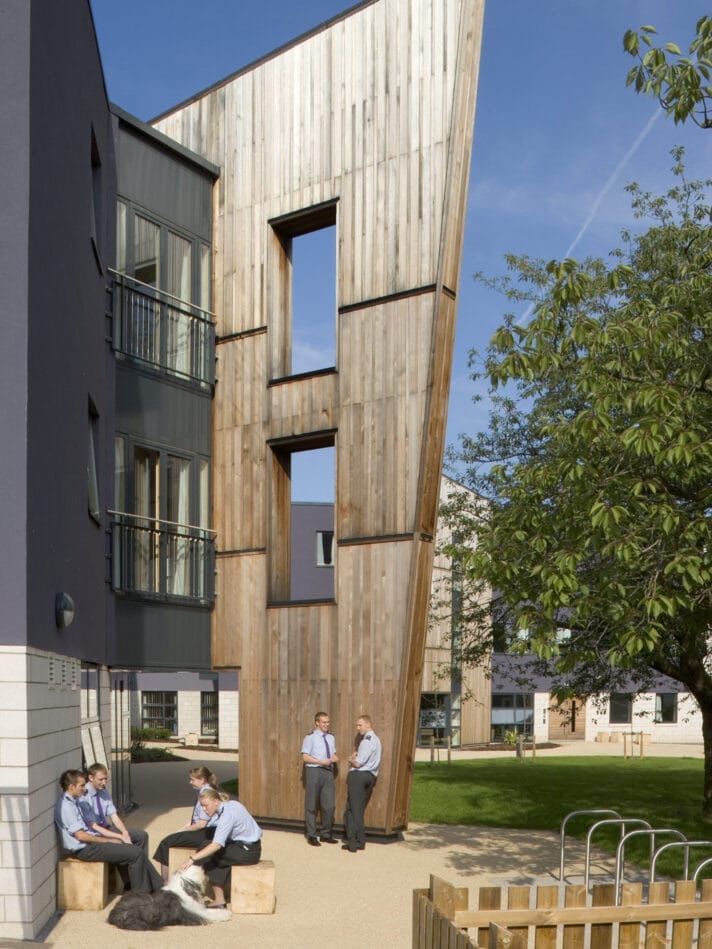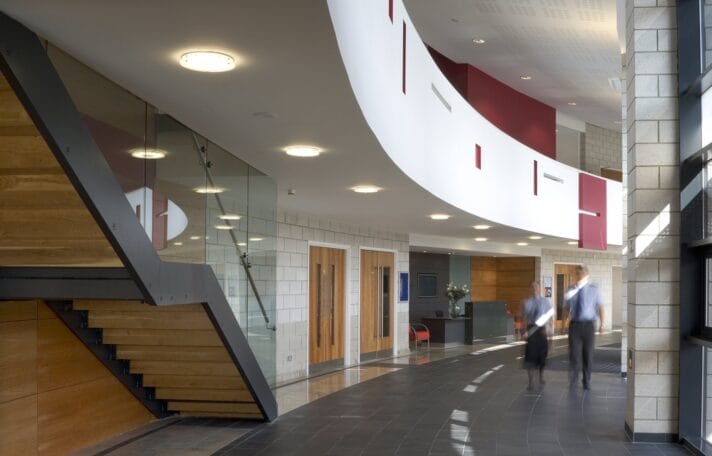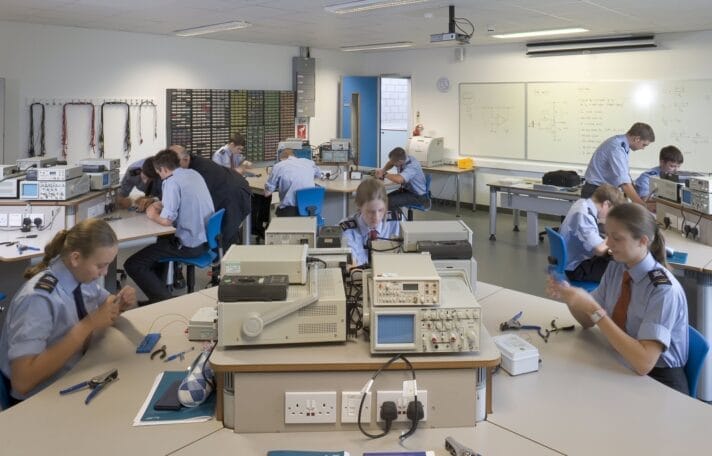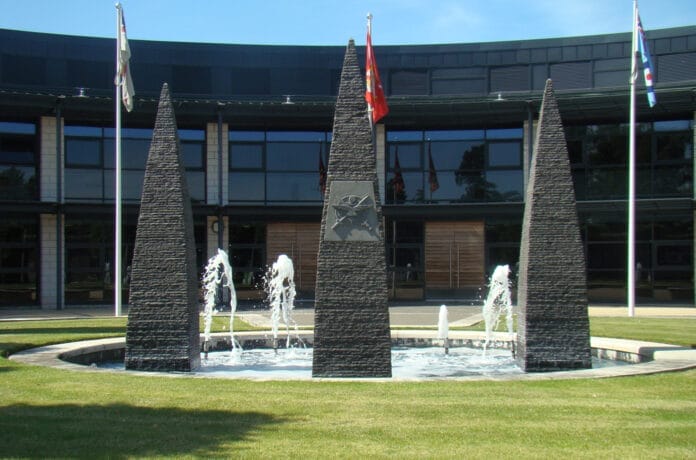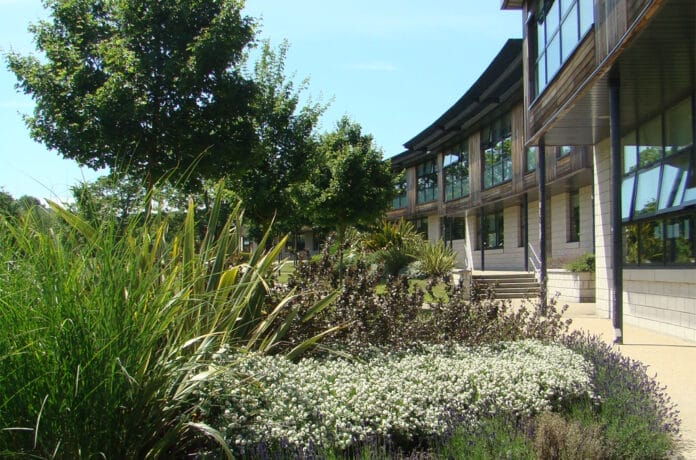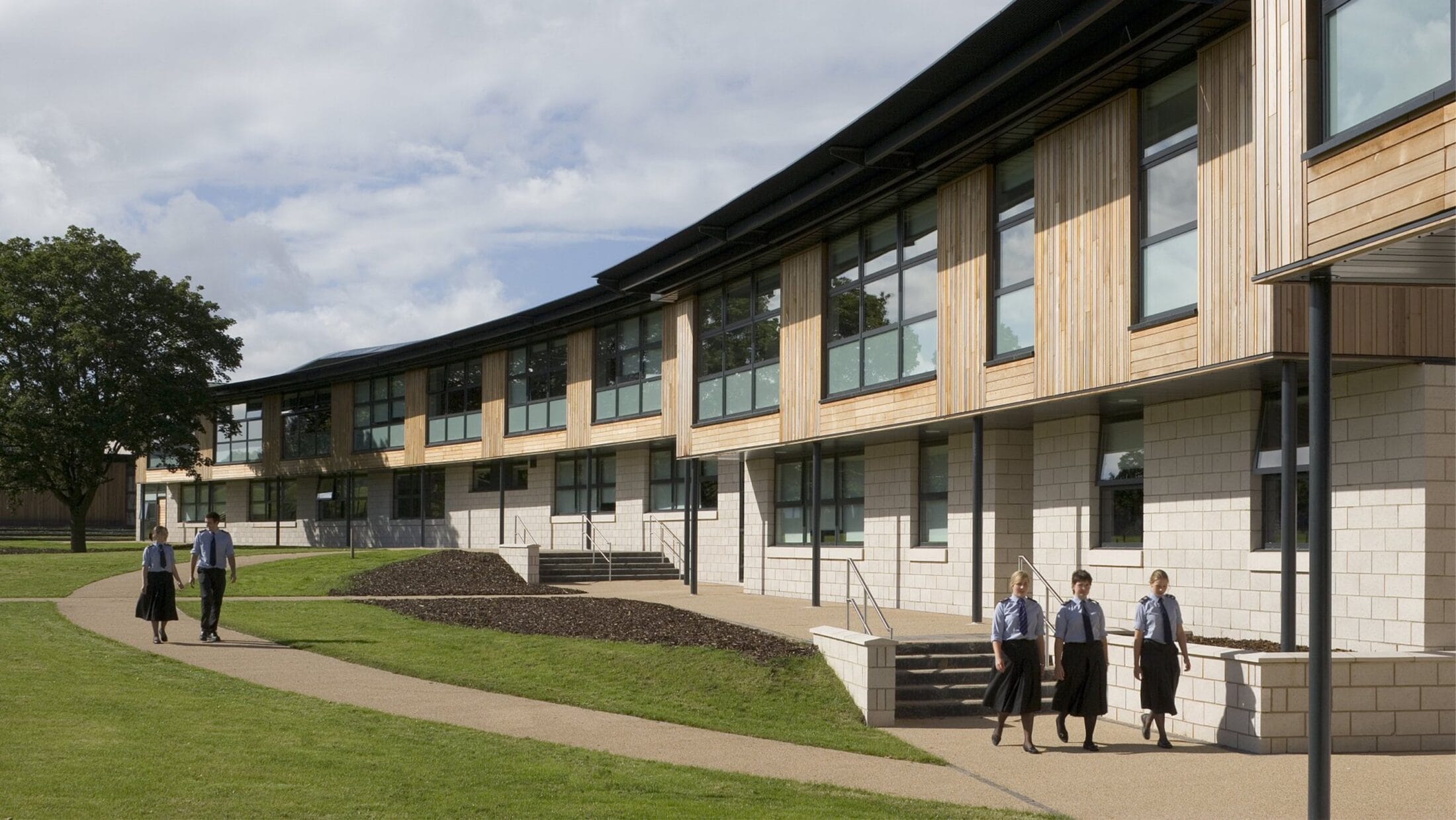
Defence Sixth Form College is a unique combination of first-class technical college and a military establishment providing educational and boarding facilities for 6th form students who have been selected for officer training in the Armed Services. The brief was to provide a fully serviced residential sixth form college specialising in science and sport for 340 students training to be officers in the Armed Services and the Civil Service.
Design Approach
The brief stipulated the buildings should be ‘gracious’ with ‘immediate visual impact’, to create an environment in which young people are enabled and encouraged to reach the highest academic and personal standards that reflect the ethos of the Armed Services.
The resulting concept established a central axis leading from the primary approach road, culminating in a radial block named ‘The Forum’ which sat centrally, defining the entrance and forming a meeting point and social hub. Curvilinear pedestrian routes linked The Forum to the teaching and sports areas to the east and residential accommodation to the west, forming the main student thoroughfare. By mixing various materials in different combinations across the buildings, the differing functions of each block were clearly expressed.
The internal environment used light, space and high-quality materials that blended internal and external spaces. Natural materials such as cherry wood, slate and limestone were combined with structural glass (enhanced for security requirements) and fair-faced blockwork to form a robust finish, while the strong use of colour created focal points and a sense of place.
Located outside the village of Woodhouse Eaves near Loughborough, the site is bounded on one side by a Grade II listed manor house, and historic woodland and farmland on the others. The new campus reflects the local vernacular and responds to the character of the rural English countryside setting.
The Forum provides a key focus at the main arrival point, with 3m high sculptural needles of black granite, framed by clipped evergreen oak trees set within a circular lawn. The tree-lined College Green creates space for special events as well as informal use. The Lawn area of the residential development is centred around two oval lawns, nestled between mature tree planting, providing a more domestic feel for the students.
Acting as a buffer between the college buildings and the wider landscape, a comprehensive sports facility provides football, rugby, and hockey pitches, a cricket field and synthetic pitch. Other outdoor sports facilities include netball, tennis and volleyball courts, athletics facilities, a high ropes confidence course and obstacle course.
The forms of the buildings follow the natural typography of the land, and retain the mature landscape of the site. The new sports facilities were carefully graded to follow the contours and enable protection of pond areas, ditches and mature woodland as part of an ecological management plan. Dead trees were retained and bat boxes incorporated into the residential blocks to encourage nesting. Roofs of buildings were covered with sedum-reducing stormwater runoff and provided wildlife habitat
The campus has been carefully designed to encourage biodiversity through the integration of existing green infrastructure assets with new green roofs and planting.
Throughout the project, HLM worked closely with the college to develop a scheme that responded to their specific needs and provided a flexible approach to the changing needs of the education syllabus.
Overall, the scheme was an elegant, formal solution to the contrasting requirements of a military establishment and a school. The symmetry created by the design approach provided a strong sense of arrival and a fitting grandeur demanded by the collegiate atmosphere.
HLM’s Welbeck Defence Sixth Form College has received numerous accolades, including the RIBA Ibstock Award and, in the Charnwood Design Awards, a Highly Commended in the Landscape category and winner in the category of Best New Build.
