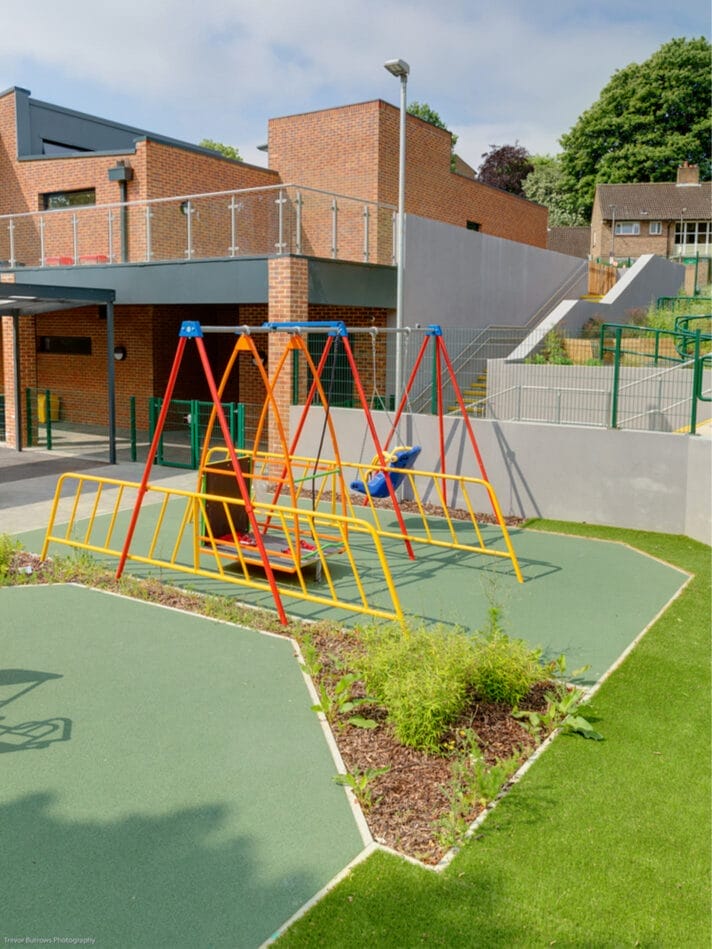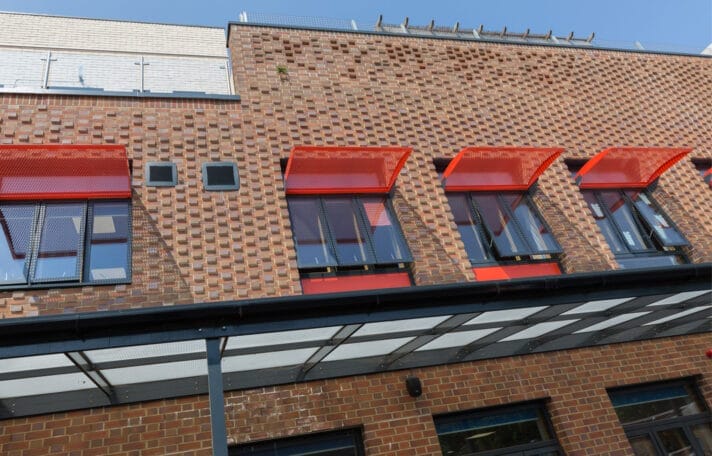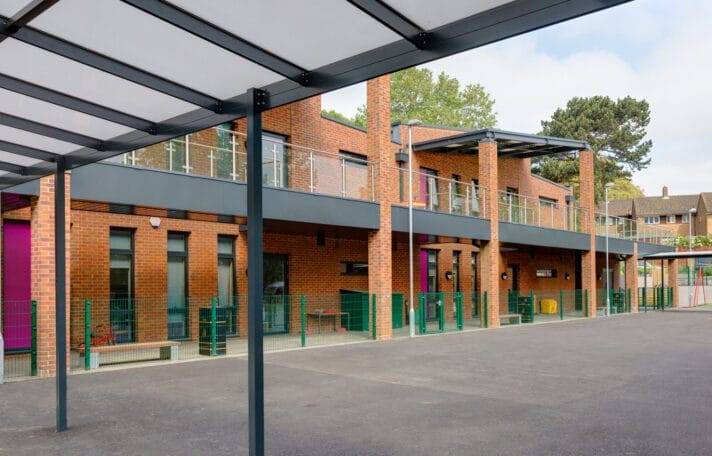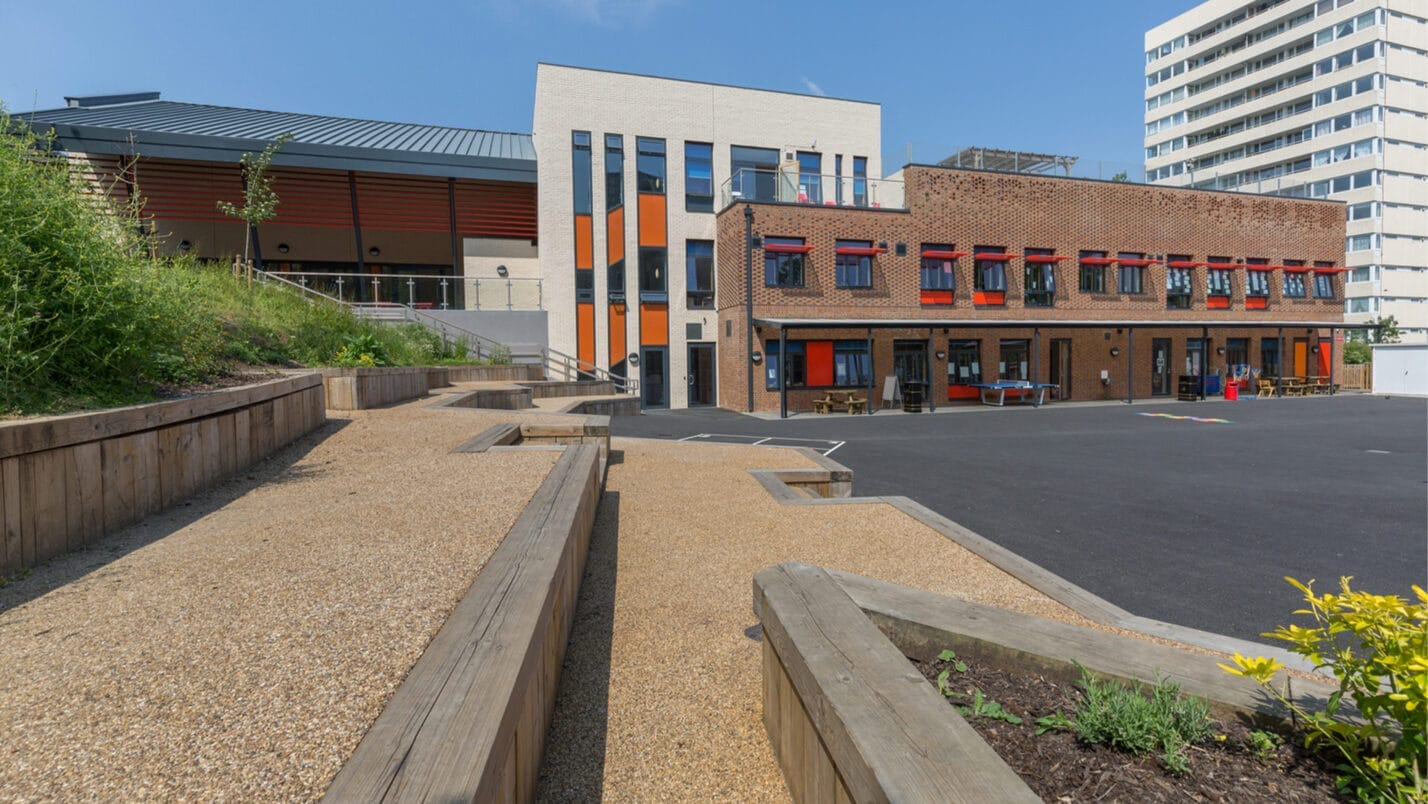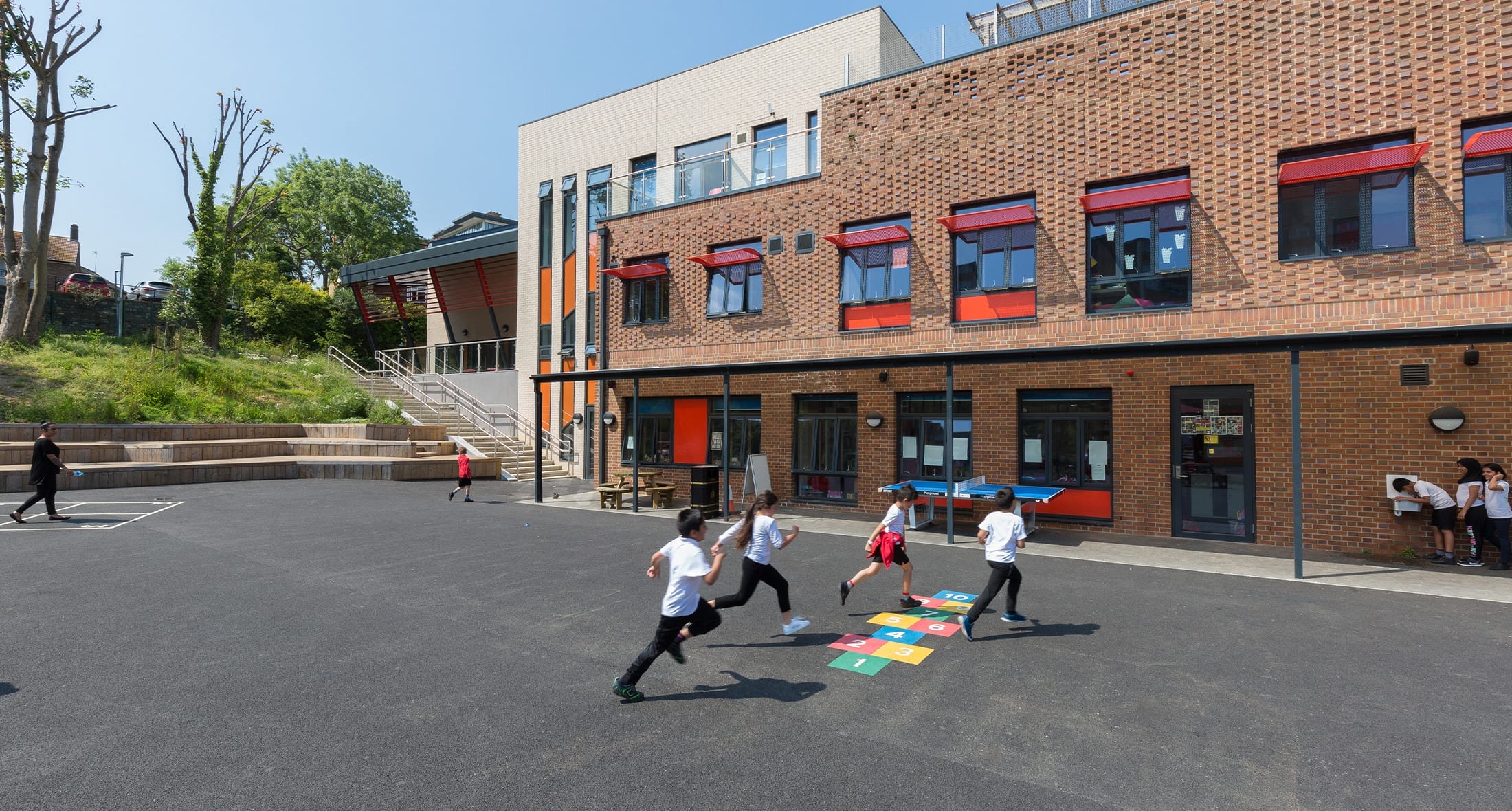
The design for Greenmead and Ronald Ross schools integrates a 72 place SEN Primary School for pupils with primarily Physical Disabilities with a 1FE mainstream primary school on to one site, designing shared facilities to foster inclusion whilst recognising that each school needed its own identity and had unique requirements for teaching and support spaces.
Design Approach
Stakeholder engagement was key to understand and realise the benefits, operationally and inclusively, of colocation of these two schools.
Opportunities and benefits of co-location identified through the stakeholder engagement process makes this development a key educational asset for the Wandsworth Borough Council with both schools being able to share ideas and provide the mainstream and SEN support to each other. Linking the two schools in a shared main hall that can be reconfigured for dining, performance space and joint activities. Ronald Ross School has a range of teaching areas for small groups of children, as well as specialist food technology, music and ICT spaces. Greenmead School has a range of specialist facilities, including a hydrotherapy pool and sensory rooms, as well as more conventional recreational and classroom spaces.
Environmental initiatives have been integrated into the design including passive ventilation, daylight strategies and the use of sun shelves to achieve a BREEAM Excellent rating.
