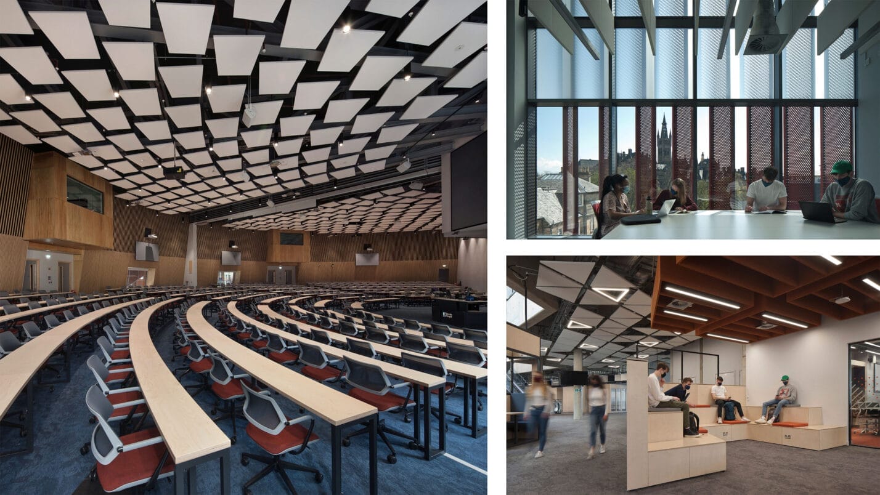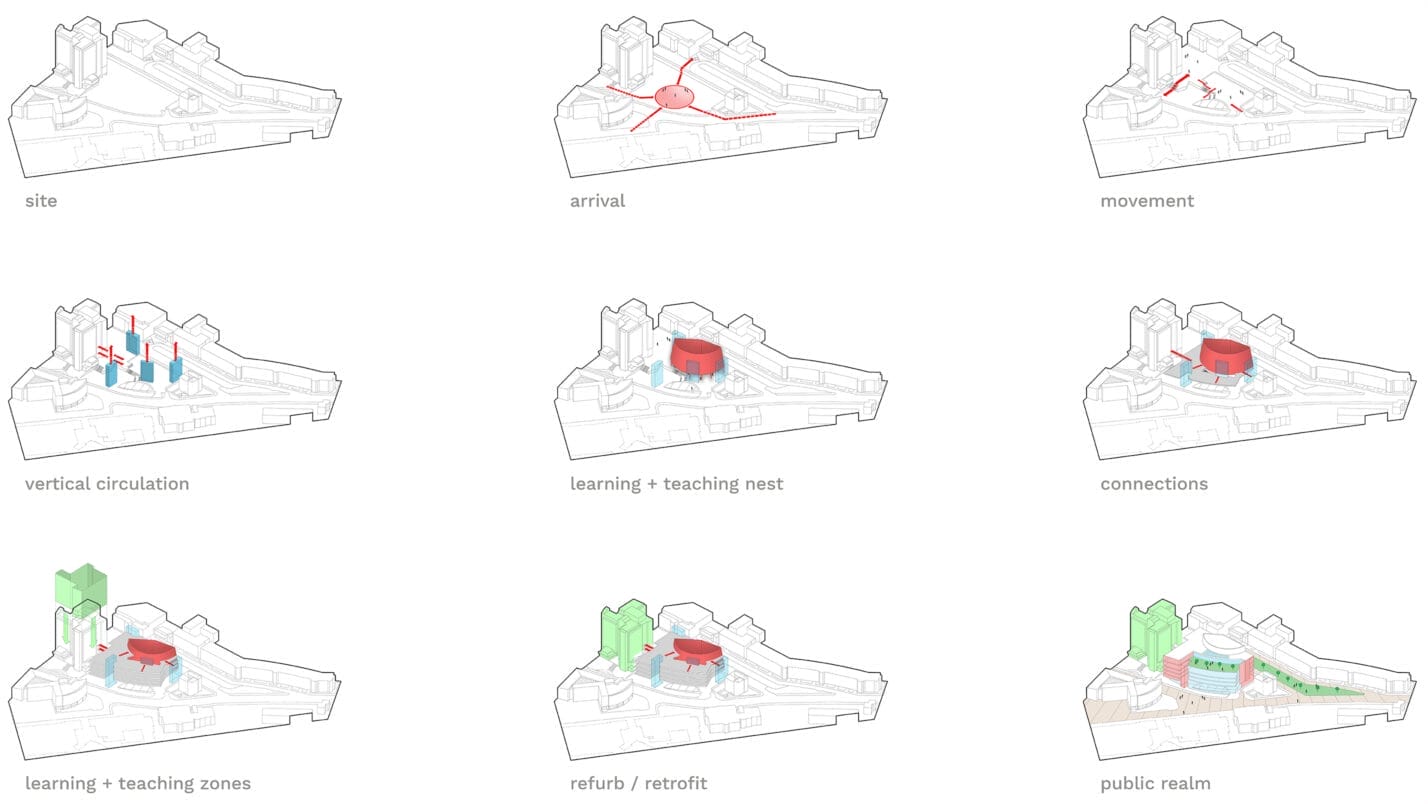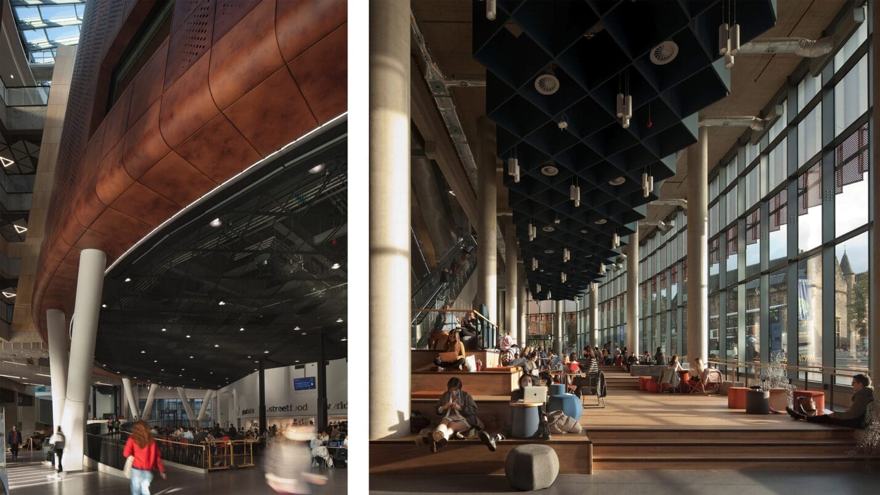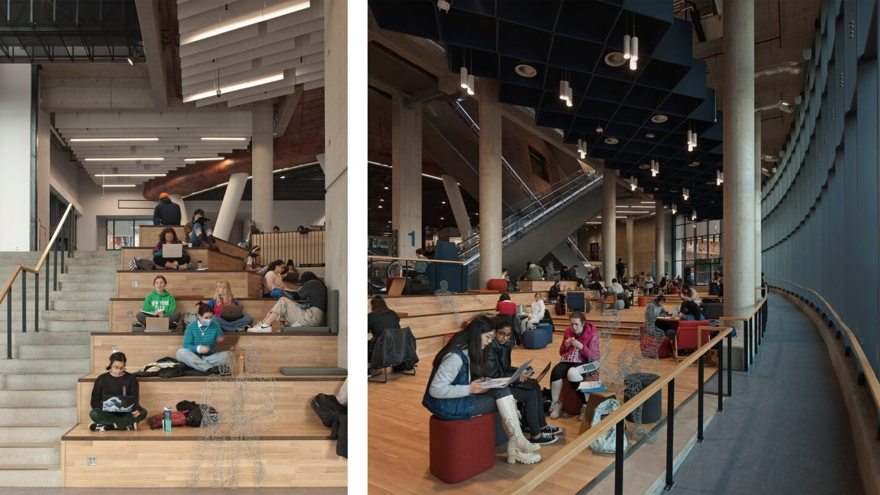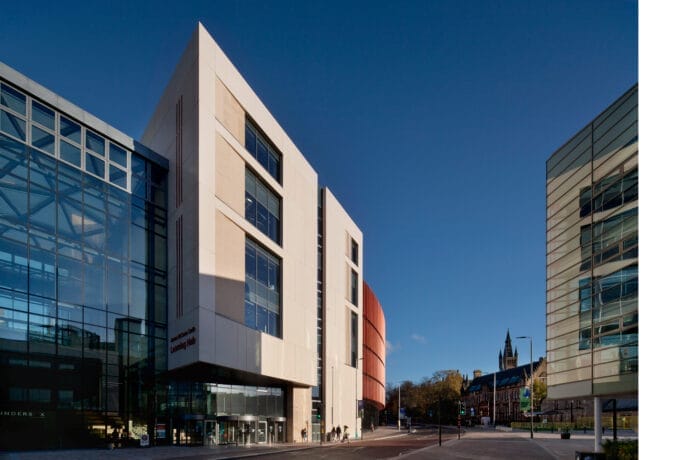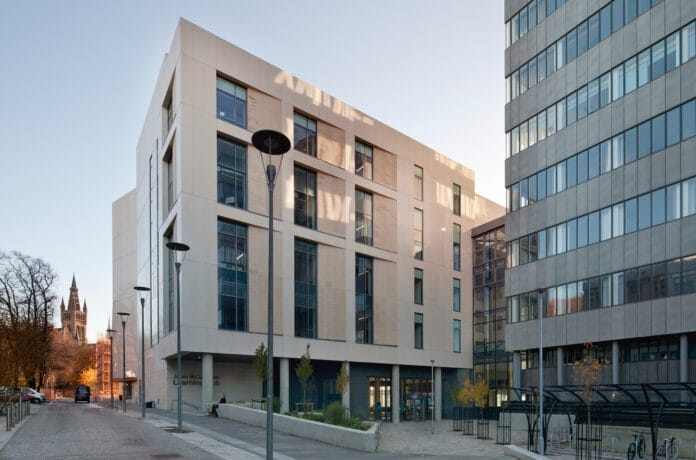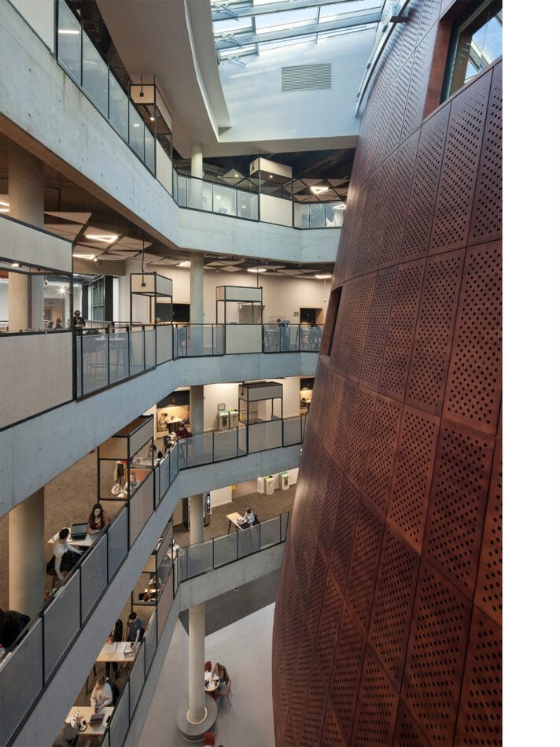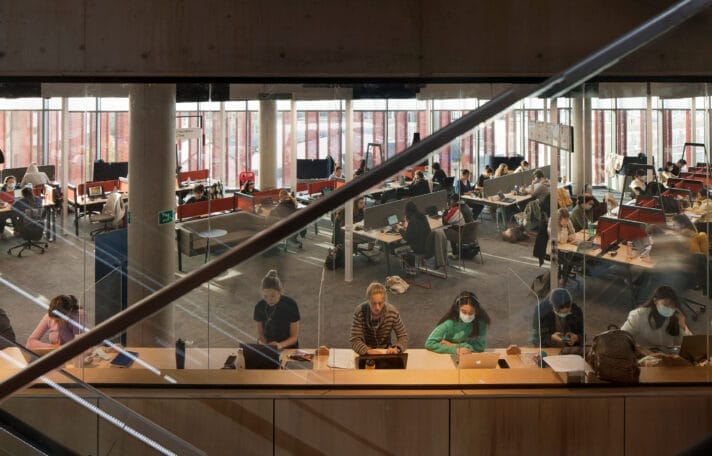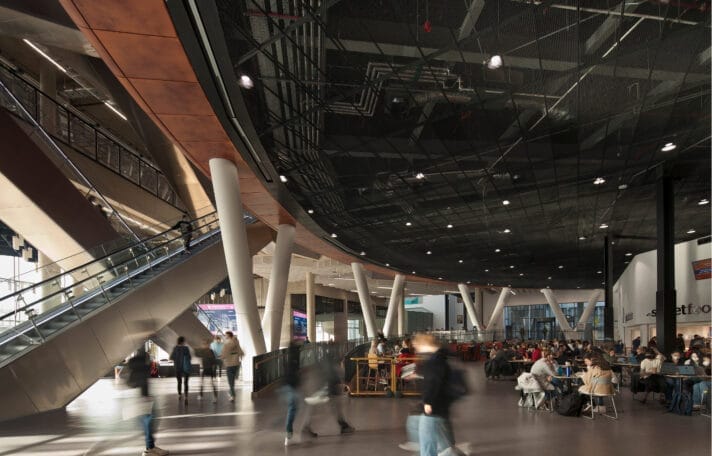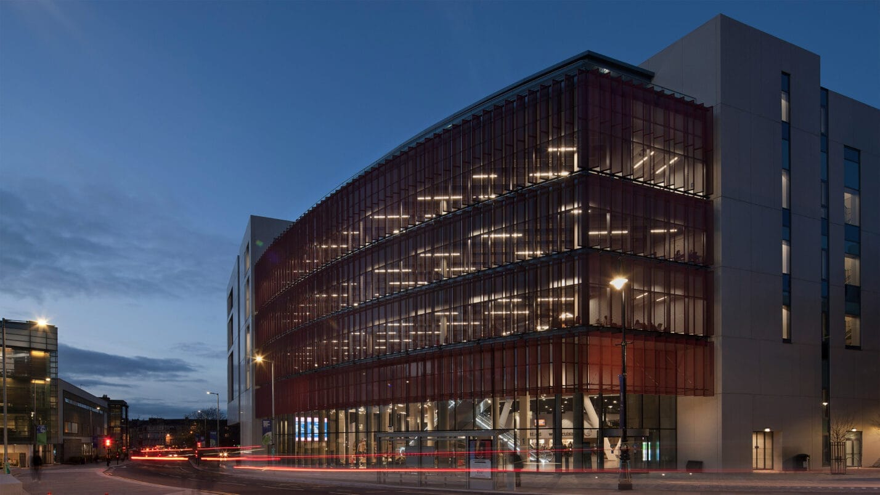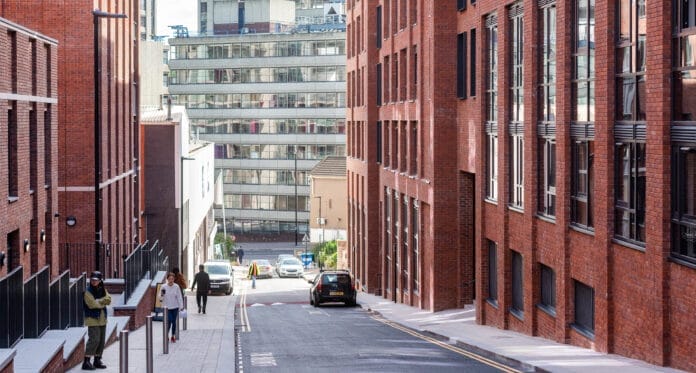
Winner of the Education Award at the Glasgow Institute of Architects (GIA) Awards and Project of the Year, Pupil/Student Experience Award, and Highly Commended in the Inspiring Learning Spaces category at the Learning Places Scotland Awards 2021. The new learning and teaching hub provides state-of-the-art learning and teaching facilities for over 2500 students in a highly sustainably BREEAM Excellent building that sits at the heart of a conservation area.
Design Approach
The new learning and teaching hub, which forms the initial phase of this expansion programme, creates a signature gateway building at the heart of the expanded Campus based on active learning pedagogies.
The University is undertaking an ambitious expansion programme to further enhance its global standing and provide a positive impact on the community it serves. The design has been inspired and driven by user consultation at every level, emphasising the student experience to provide an environment that is open and accessible for all.
Its mixture of lecture theatres, small group rooms, breakout and study areas reflects a growing trend in making faculty areas more bespoke, and focussing general teaching in a shared learning hub that embraces new teaching pedagogies and optimises space utilisation.
To fully understand the user aspirations, HLM visited exemplar schemes in Australia with the University, and then trialled new learning pedagogies in a series of pilot rooms in an adjacent building. This has enabled HLM to work with academics to test new approaches such as flipped classrooms and TEAL spaces and define the FF&E and IT needed to support this.
The resultant scheme, which opened its doors in April 2021, improves cohesiveness and connectivity across the campus in a building that showcases formal and informal learning and teaching through a welcoming, open environment and encourages students to linger – a sticky campus.
Read the press release of its opening here.

Interior Design
Our Interior concept reflects the design philosophy of the building…… People, Place, Purpose.
Our team of interior designers created a scheme that allows for a stimulating and vibrant space to learn, relax and socialise. Exciting and flexible spaces made up by a number of zones create different learning settings which facilitate new pedagogies. This was achieved by using simple palette of materials (concrete, rust coloured metal panels, timber, plaster, glass) creating a “Scandi industrial” vibe which also includes a beautiful screen wall of external fins.
Colour accents were taken from the Glasgow sky, the colours reflecting the unique light particular to the west of Scotland, burnt oranges, yellows and blue hues allowing a ‘sense of place’ to be created.
The furniture selected creates a playful and exciting learning landscape with fitted and loose furniture using birch ply, timber, metal and fabrics in complementary colours to the large orange drums and vertical fins. Much focus went into the right choice of materials and colours which help capture the student vibe and the University’s vision.
