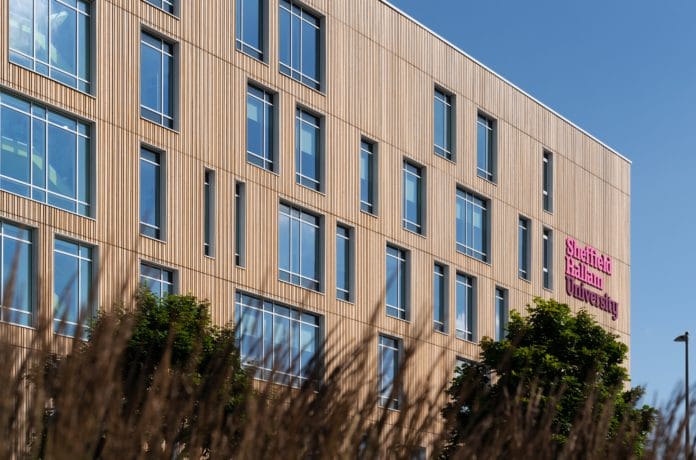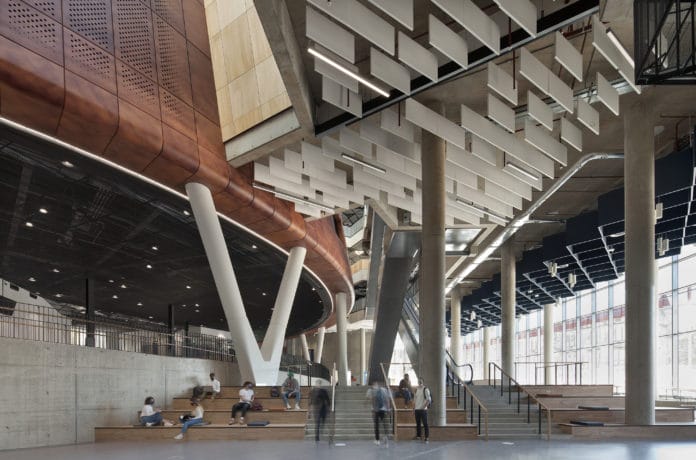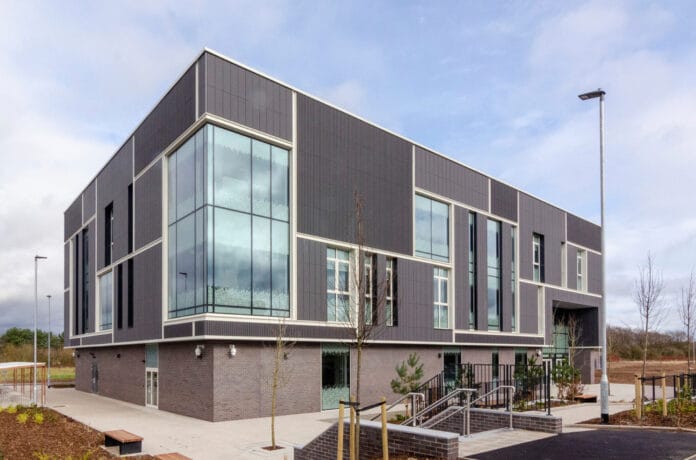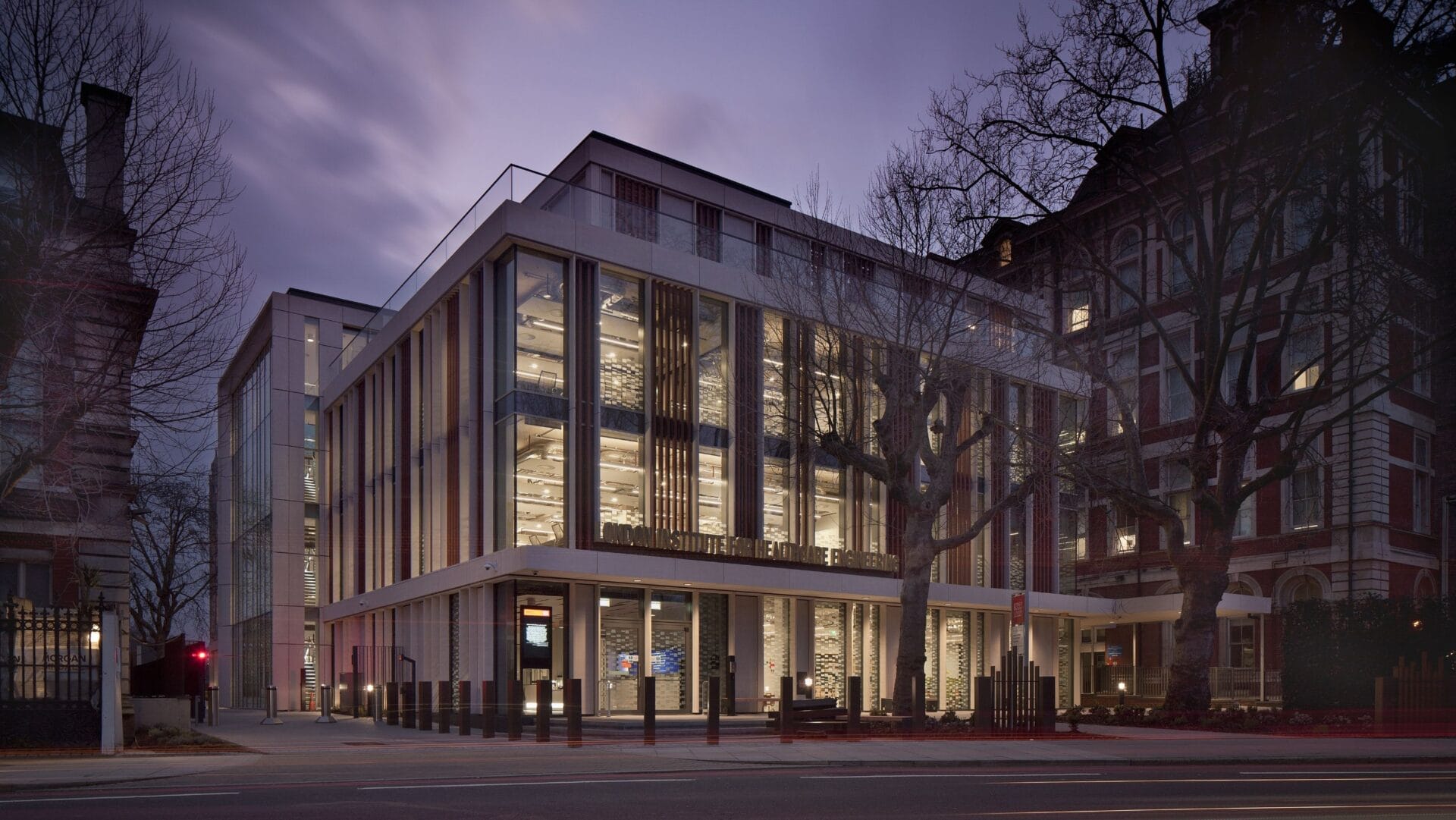
The London Institute for Healthcare Engineering (LIHE), part of the vision for St Thomas’ MedTech Hub, is a joint initiative led by King’s School of Biomedical Engineering & Imaging Sciences and Guy’s and St Thomas’ NHS Foundation Trust. It will involve the construction of a new building embedded within St Thomas’ campus which will bring together King’s research excellence, Guy’s and St Thomas’ NHS Foundation Trust’s leading clinical practice and the medtech sector’s commercial innovation power and talent, engaging multinationals, SMEs and start-ups simultaneously. This close collaboration will ensure that research in healthcare engineering is translated rapidly into new products and technologies that will benefit patients sooner and more effectively.
Design Approach
The design meets the challenges of creating a place where innovation and collaboration is nurtured and facilitated by the built environment. A place where education and healthcare meet and innovation and research flourish.
This new building will be located within the London Borough of Lambeth’s Albert Embankment Conservation Area, opposite the World Heritage Site of the Palace of Westminster and adjacent to the Grade I listed Lambeth Palace. The new building will sit amongst Henry Currey’s 1868 Grade II listed group of Venetian-inspired buildings, the first example of the pavilion type of hospital that was to become the standard for Victorian healthcare buildings.
LIHE’s initial focus will be on key clinical challenges in cancer, neurological, cardiovascular, ophthalmology, oral health and prenatal conditions, which have been selected for their high disease burden and potential for transformation through healthcare engineering. Location of the new facility on the Guy’s and St Thomas’ hospital site enables researchers to easily access adjacent equipment and technology that allows them to quickly test prototypes. It is this gestation and testing of research ideas that really inspired how the building was designed, to be flexible and adaptable and to encourage encounters that lead to innovation.
Through HLM Architects’ previous experience in the design of research facilities we have implemented our digital tool ‘HLM_Insight’ which, through an on-line questionnaire, is used to explore building-user’s preferences for the qualities of the built environment – both in terms of the way they want to use space effectively and the qualities that the built environment should have in order to best support their activities. This survey explores psychological and physiological needs and generates a brief for the building that supports people’s health and wellbeing – enabling them to be more productive.
The results of our surveys show that researchers who spend long periods on focused tasks particularly value a workplace that offers stable temperatures and good ventilation. Unsurprisingly, they do not want to be distracted by the need to break away from focused tasks and adjust these for themselves. They just expect uniformity of temperature and fresh air. This is an interesting conundrum for designers who generally seek to maximize natural ventilation where possible to reduce carbon emissions. Similarly, researchers also valued high quality of task lighting. Less obviously, we found that they also highly valued having a view to the outside as this helped with concentration and feeling connected with the world. It should be noted that studies have shown that a view to the outside can reduce heart rates by 1.2 times, reducing blood pressure and feelings of stress. Furthermore, researchers expressed a desire to be in proximity to nature and natural materials. These, they feel, help them remain calm and maintain a connection with the outside world – particularly if they are spending long periods indoors. Finally, researchers acknowledged that chance encounters and conversations with colleagues outside of their immediate team often led to innovative ideas. Encouraging movement around the building thus became a key driver of the design. The added benefit to health and wellbeing of stimulating movement away from sitting at a desk came into play here too.
In tandem with these data-supported insights into the requirements of the brief to support effective working, we engaged with the building users to understand the process of their work in order to understand how the building might better support their needs.
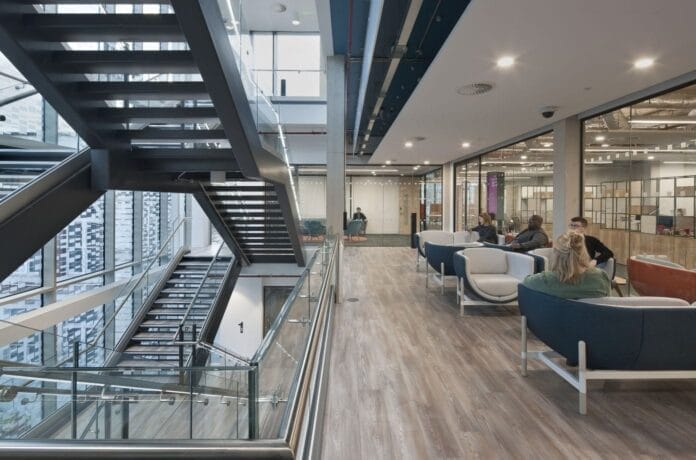
LIHE will provide the meeting point of healthcare and education to generate research innovation. It’s a facility that promotes and supports new ways of working. Through engagement with building user stakeholders we have developed an understanding of the new ways of working that are demanded by the life-cycle of a research project. With proximity to the hospital and testing facilities, LIHE will become a ‘Research Eco-system’. This ecosystem requires an environment that enables academics, clinicians, engineers, entrepreneurs, and industry specialists to develop and explore ideas, to expand these ideas into project teams of varying sizes, with confidentiality if required, to test these ideas in nearby labs and real-world hospital settings with prototypes. And for the whole cycle of research and development to be capable of looping back on itself as ideas evolve or die.
This gestation of projects was really at the heart of the design of the building and the focus we’ve given to flexibility and adaptability of the building. The needs of the building users are complex and varied and the building layout is capable of delivering spaces that support and nurture collaboration. We imagined the building’s floorplates as a stage where new settings can be created quickly to support different sizes of teams and to provide separation from ‘competing’ teams where necessary. The design therefore enables spaces to be reconfigured in a matter of days/ hours with demountable partitions stored locally that fix to a grid of bulkheads ensuring good sound reduction between spaces. In this way, floor plates can change from open plan to cellular and back again as innovation teams grow and shrink.

The adaptability of the building
The adaptability of the building was also a key aspect to ensure that the facility is a useful asset to King’s for the next century.
Flat-slab construction enables services to be fixed in any direction and the arrangement of service cores and fire escapes enables the building to be replanned for zonal use in the future by multiple tenants if required.
Creating a very flexible building can sometimes result in a lack of identity. Recognizing this we also sought to create a symbolic expression of the building’s use externally. A key feature of the building is a ‘collaboration’ staircase. The staircase is a key aspect of the design concept. Not only is it a very efficient arrangement, the prominent position of the stair with its associated break-out areas and biophilic features – including timber finishes and a ‘living wall’ of plants that goes the full height of the building, creating interesting natural light effects inside – make it an appealing space and this encourages building users to use it rather than the lifts (with associated wellbeing benefits of movement that this brings). The scissor arrangement also enables more instinctive and directional movement across each floor, and most importantly, it helps people to approach and pass with a choice of route with a large landing that facilitates interactions and chance encounters. The proximity of immediate touch-down areas then enables conversations to flourish and the potential for cross-pollination of ideas. It’s much more than a staircase, it’s the physical embodiment of collaboration, a place for chance encounters and to explore ideas.
A satisfying by-product of the chromatid-like nature of the form of the stairs also seemed symbolically fitting given the research focus of the building users. The stair works really hard in many ways, connecting all aspects of the building’s use – from staff admin areas, research, educational, exhibition and conference uses at the ground floor; with upper levels 1 and 2 more discrete and secure, dedicated to research; and the rooftop level 3 providing meeting and conference facilities as well as a social events space – as well as a very welcome outdoor amenity for building users to support their wellbeing by providing the prospect of the river and access to daylight and fresh air.
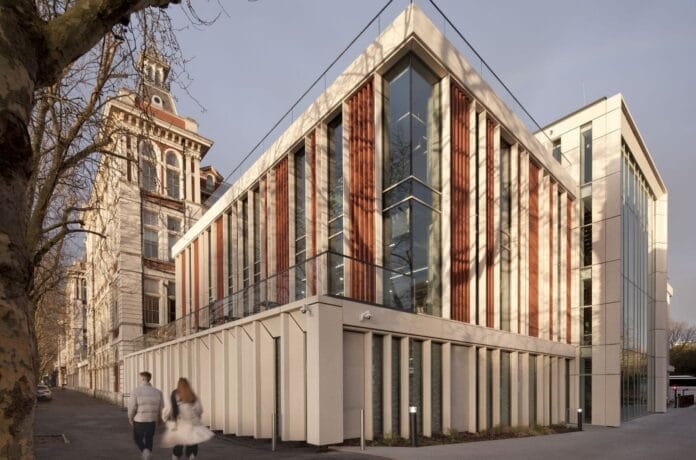
The design for LIHE makes every space multi-functional to ensure the intensity of use is maximized on this site. Given it’s siting adjacent to the Thames in a World Heritage setting, this is an asset that needs to provide King’s with opportunities for exploiting its site prominence. Public realm enhancements to Lambeth Palace Road and the creation of a new landscaped courtyard to the adjacent ‘Block 9’ Listed building will help engage the facility with its setting and the potential for events on the roof terrace will exploit views of the Thames and the Palace of Westminster. The confident contemporary architecture compliments the surrounding buildings in form and materiality without resorting to pastiche and was unanimously approved by the Planning Authority.
Often in the design and procurement of a new building the needs of the occupants can get overlooked as pressures on cost, planning, and programme come to bear. The success of LIHE, we believe, is that the needs of the occupants have been considered in great detail and that design and investment decisions have been made with people in mind. Ultimately, the building supports people to come together to collaborate and generate innovations that have the potential to affect us all. Creating the right conditions for these activities to flourish has been our primary focus and is in the ‘DNA’ of the design.
